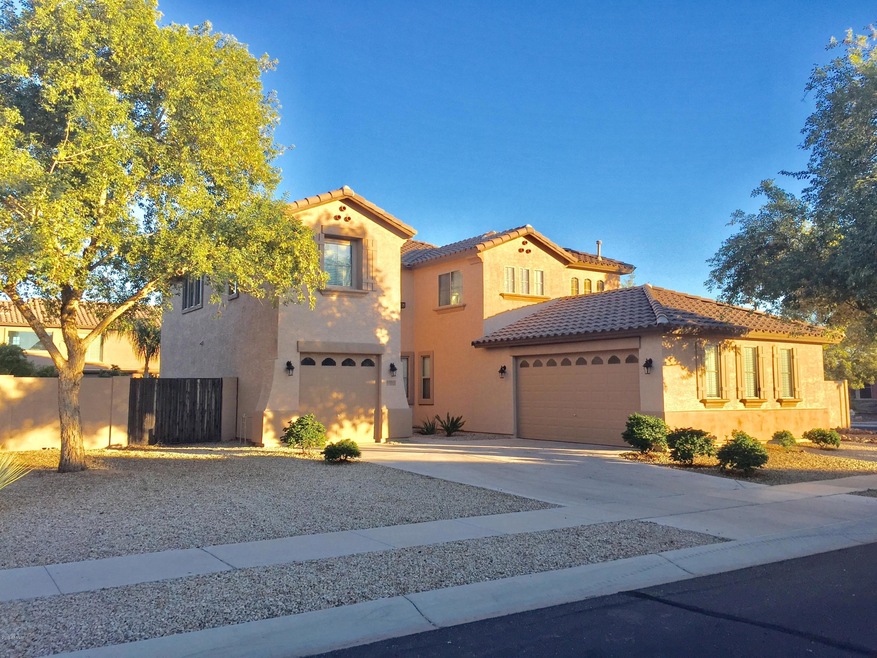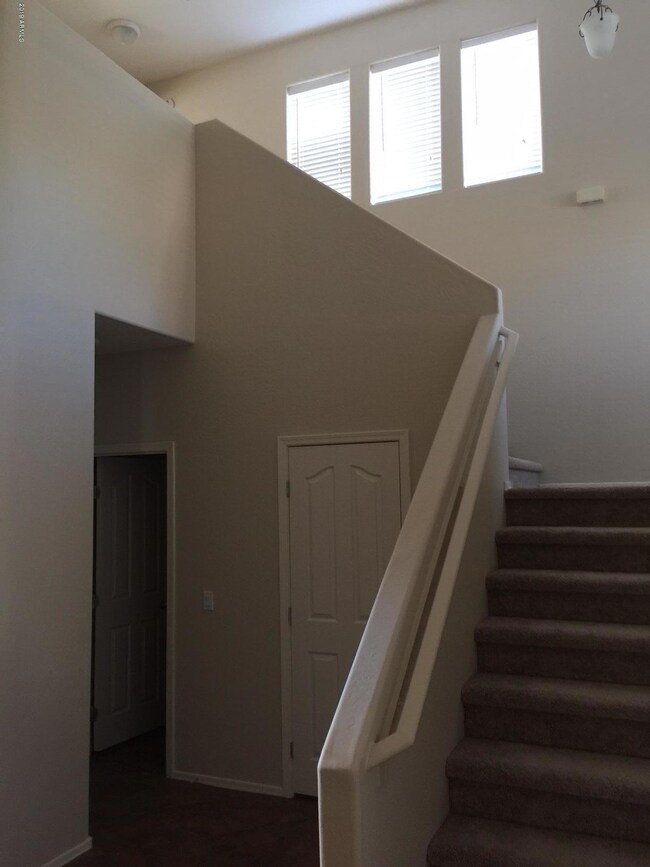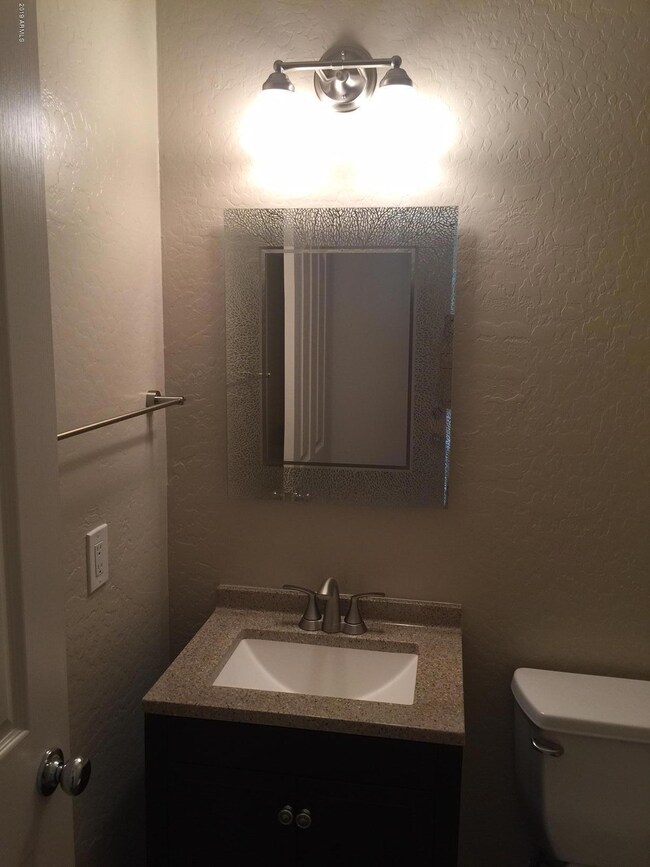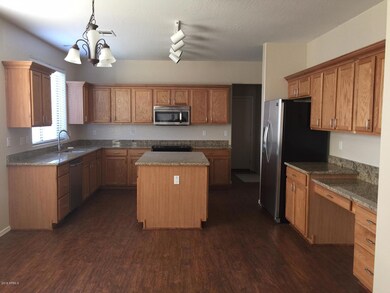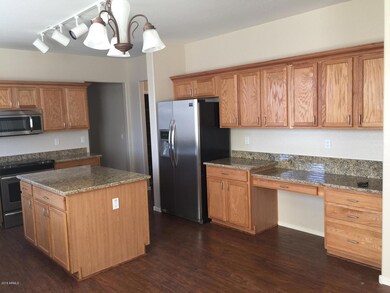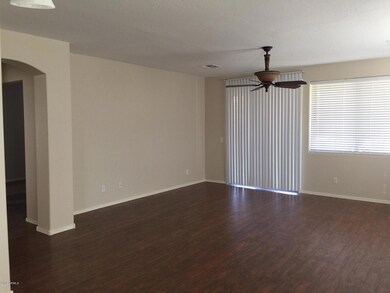
11843 N 146th Ave Surprise, AZ 85379
Highlights
- RV Gated
- RV Parking in Community
- Spanish Architecture
- Sonoran Heights Middle School Rated A-
- Gated Community
- Corner Lot
About This Home
As of November 2022On a ¼ plus acre corner lot, in a GATED COMMUNITY, sits a 4 br, 2.5 ba home. Home has been freshly painted inside and out. It features a formal LR, formal DR, butler's pantry w/new granite and a family room that opens to the eat-in kitchen. Dark laminated wood flooring contrasts sharply w/ the light cabinetry, SS appliances and new granite counter tops. Large walk-in pantry off the kitchen. Half way to second floor is a computer area or reading room. A large loft is on the 2nd floor along with four bedrooms. The large rear yard will handle all your toys and has a RV gate. Home has a full length covered patio. Front and rear yards have sprinklers. Epoxy floor in garage. Home warranty included.
Last Agent to Sell the Property
Mountain Lake Realty License #BR104207000 Listed on: 06/25/2019
Home Details
Home Type
- Single Family
Est. Annual Taxes
- $2,317
Year Built
- Built in 2004
Lot Details
- 0.27 Acre Lot
- Block Wall Fence
- Corner Lot
- Sprinklers on Timer
- Grass Covered Lot
HOA Fees
- $98 Monthly HOA Fees
Parking
- 3 Car Garage
- Garage Door Opener
- RV Gated
Home Design
- Spanish Architecture
- Wood Frame Construction
- Cellulose Insulation
- Tile Roof
- Stucco
Interior Spaces
- 3,064 Sq Ft Home
- 2-Story Property
- Ceiling height of 9 feet or more
- Ceiling Fan
- Double Pane Windows
- Low Emissivity Windows
- Vinyl Clad Windows
- Tinted Windows
Kitchen
- Eat-In Kitchen
- Built-In Microwave
- Kitchen Island
- Granite Countertops
Flooring
- Carpet
- Tile
Bedrooms and Bathrooms
- 4 Bedrooms
- Primary Bathroom is a Full Bathroom
- 2.5 Bathrooms
- Bathtub With Separate Shower Stall
Outdoor Features
- Covered patio or porch
- Playground
Location
- Property is near a bus stop
Schools
- Rancho Gabriela Elementary And Middle School
Utilities
- Refrigerated Cooling System
- Heating System Uses Natural Gas
- High Speed Internet
- Cable TV Available
Listing and Financial Details
- Home warranty included in the sale of the property
- Tax Lot 62
- Assessor Parcel Number 509-15-229
Community Details
Overview
- Association fees include ground maintenance, street maintenance
- Association Phone (480) 759-4945
- Built by lyon
- Mountain Gate Phase 3 & 4 Subdivision
- FHA/VA Approved Complex
- RV Parking in Community
Recreation
- Community Playground
- Bike Trail
Security
- Gated Community
Ownership History
Purchase Details
Home Financials for this Owner
Home Financials are based on the most recent Mortgage that was taken out on this home.Purchase Details
Home Financials for this Owner
Home Financials are based on the most recent Mortgage that was taken out on this home.Purchase Details
Home Financials for this Owner
Home Financials are based on the most recent Mortgage that was taken out on this home.Purchase Details
Home Financials for this Owner
Home Financials are based on the most recent Mortgage that was taken out on this home.Purchase Details
Purchase Details
Purchase Details
Home Financials for this Owner
Home Financials are based on the most recent Mortgage that was taken out on this home.Purchase Details
Home Financials for this Owner
Home Financials are based on the most recent Mortgage that was taken out on this home.Purchase Details
Home Financials for this Owner
Home Financials are based on the most recent Mortgage that was taken out on this home.Purchase Details
Home Financials for this Owner
Home Financials are based on the most recent Mortgage that was taken out on this home.Similar Homes in Surprise, AZ
Home Values in the Area
Average Home Value in this Area
Purchase History
| Date | Type | Sale Price | Title Company |
|---|---|---|---|
| Warranty Deed | $475,000 | Grand Canyon Title | |
| Warranty Deed | $318,950 | Magnus Title | |
| Special Warranty Deed | $239,715 | Title365 Agency | |
| Interfamily Deed Transfer | -- | Title365 Agency | |
| Grant Deed | -- | Great American Title Agency | |
| Trustee Deed | $210,068 | Great American Title Agency | |
| Interfamily Deed Transfer | -- | Chicago Title | |
| Special Warranty Deed | $180,000 | Chicago Title | |
| Trustee Deed | $170,000 | Security Title Agency | |
| Special Warranty Deed | -- | Security Title Agency Inc |
Mortgage History
| Date | Status | Loan Amount | Loan Type |
|---|---|---|---|
| Previous Owner | $329,740 | VA | |
| Previous Owner | $329,475 | VA | |
| Previous Owner | $191,772 | New Conventional | |
| Previous Owner | $199,850 | Stand Alone Refi Refinance Of Original Loan | |
| Previous Owner | $6,245 | FHA | |
| Previous Owner | $176,739 | FHA | |
| Previous Owner | $110,000 | Credit Line Revolving | |
| Previous Owner | $240,000 | Unknown | |
| Previous Owner | $60,000 | Credit Line Revolving | |
| Previous Owner | $190,200 | New Conventional | |
| Closed | $47,550 | No Value Available |
Property History
| Date | Event | Price | Change | Sq Ft Price |
|---|---|---|---|---|
| 11/29/2022 11/29/22 | Sold | $475,000 | -5.0% | $155 / Sq Ft |
| 11/04/2022 11/04/22 | Price Changed | $499,900 | -7.4% | $163 / Sq Ft |
| 10/21/2022 10/21/22 | Price Changed | $539,900 | -2.7% | $176 / Sq Ft |
| 09/24/2022 09/24/22 | For Sale | $554,900 | +74.0% | $181 / Sq Ft |
| 10/14/2019 10/14/19 | Sold | $318,950 | 0.0% | $104 / Sq Ft |
| 08/03/2019 08/03/19 | Price Changed | $318,950 | -3.3% | $104 / Sq Ft |
| 06/25/2019 06/25/19 | For Sale | $329,900 | 0.0% | $108 / Sq Ft |
| 09/22/2017 09/22/17 | Rented | $1,700 | 0.0% | -- |
| 09/15/2017 09/15/17 | Under Contract | -- | -- | -- |
| 06/27/2017 06/27/17 | For Rent | $1,700 | 0.0% | -- |
| 08/29/2016 08/29/16 | Sold | $239,715 | -7.4% | $77 / Sq Ft |
| 07/26/2016 07/26/16 | Pending | -- | -- | -- |
| 07/13/2016 07/13/16 | For Sale | $259,000 | +8.0% | $84 / Sq Ft |
| 07/12/2016 07/12/16 | Off Market | $239,715 | -- | -- |
| 07/11/2016 07/11/16 | For Sale | $259,000 | 0.0% | $84 / Sq Ft |
| 07/05/2016 07/05/16 | For Sale | $259,000 | 0.0% | $84 / Sq Ft |
| 07/05/2016 07/05/16 | Price Changed | $259,000 | 0.0% | $84 / Sq Ft |
| 06/03/2016 06/03/16 | Pending | -- | -- | -- |
| 05/24/2016 05/24/16 | Pending | -- | -- | -- |
| 05/12/2016 05/12/16 | For Sale | $259,000 | -- | $84 / Sq Ft |
Tax History Compared to Growth
Tax History
| Year | Tax Paid | Tax Assessment Tax Assessment Total Assessment is a certain percentage of the fair market value that is determined by local assessors to be the total taxable value of land and additions on the property. | Land | Improvement |
|---|---|---|---|---|
| 2025 | $2,433 | $26,810 | -- | -- |
| 2024 | $2,399 | $23,497 | -- | -- |
| 2023 | $2,399 | $39,260 | $7,850 | $31,410 |
| 2022 | $1,975 | $28,970 | $5,790 | $23,180 |
| 2021 | $2,096 | $27,170 | $5,430 | $21,740 |
| 2020 | $2,069 | $26,020 | $5,200 | $20,820 |
| 2019 | $2,361 | $24,050 | $4,810 | $19,240 |
| 2018 | $2,317 | $24,010 | $4,800 | $19,210 |
| 2017 | $2,155 | $22,100 | $4,420 | $17,680 |
| 2016 | $2,066 | $21,570 | $4,310 | $17,260 |
| 2015 | $1,900 | $20,360 | $4,070 | $16,290 |
Agents Affiliated with this Home
-
S
Seller's Agent in 2022
Sean Bell
Keller Williams Realty Elite
-
Dale Douglas
D
Buyer's Agent in 2022
Dale Douglas
New Perspective Realty
(602) 292-6372
2 in this area
44 Total Sales
-
Thomas Mastromatto

Seller's Agent in 2019
Thomas Mastromatto
Mountain Lake Realty
(602) 888-7073
6 in this area
660 Total Sales
-
Jacqueline Smith

Buyer's Agent in 2019
Jacqueline Smith
Century 21 Arizona Foothills
(602) 386-8374
8 in this area
111 Total Sales
-
Ruby Graf

Buyer Co-Listing Agent in 2019
Ruby Graf
Century 21 Arizona Foothills
(602) 576-1385
8 in this area
118 Total Sales
-
Sarah Lambert

Buyer's Agent in 2017
Sarah Lambert
West USA Realty
(602) 326-5607
1 in this area
32 Total Sales
Map
Source: Arizona Regional Multiple Listing Service (ARMLS)
MLS Number: 5944236
APN: 509-15-229
- 14588 W Laurel Ln
- 11844 N 146th Ave
- 12048 N 146th Ave
- 11891 N 147th Dr
- 14544 W Sierra St
- 14556 W Shaw Butte Dr
- 14760 W Riviera Dr
- 14744 W Poinsettia Dr
- 12089 N 145th Dr
- 11834 N 147th Ln
- 14637 W Wethersfield Rd
- 14571 W Wethersfield Rd
- 14517 W Cortez St
- 14634 W Wethersfield Rd
- 11580 N 145th Ave
- 14841 W Desert Hills Dr
- 14836 W Desert Hills Dr
- 14850 W Laurel Ln
- 14895 W Jenan Dr
- 14874 W Laurel Ln
