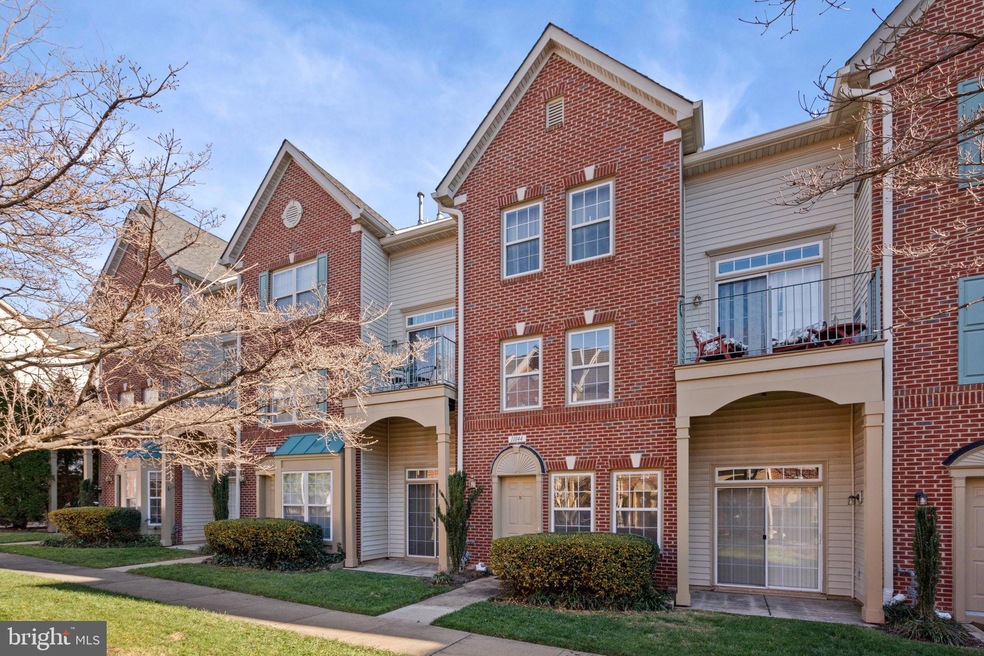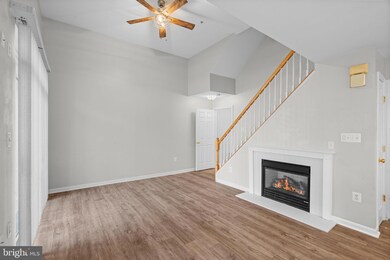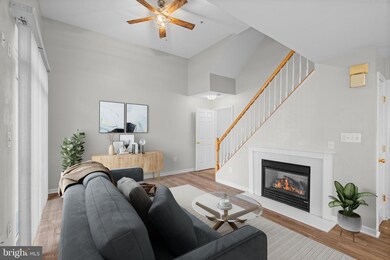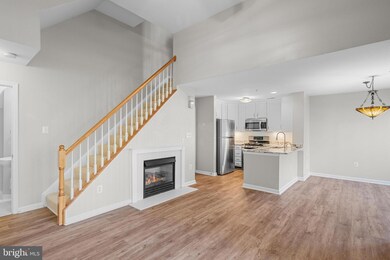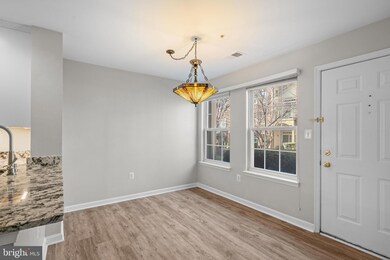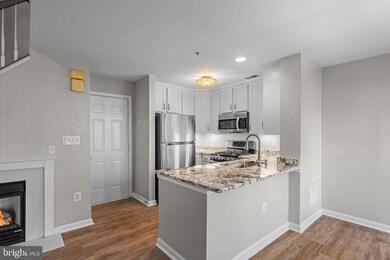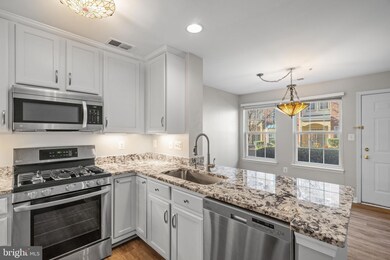
11844 Breton Ct Unit 19A Reston, VA 20191
Highlights
- Colonial Architecture
- Deck
- Stainless Steel Appliances
- Hunters Woods Elementary Rated A
- Community Pool
- 1 Car Direct Access Garage
About This Home
As of March 2024Updated and immaculate home in a great location! The kitchen and baths were renovated in 2022, including new stainless steel appliances, granite countertops, and new light fixtures. A fast-charging EV plug for level 2 charging is installed in the GARAGE! Neutral paint color throughout with NEW carpeting in the bedrooms and luxury vinyl flooring on the main level. There is also a deck off the primary suite and a patio on the main living level. A convenient full-size washer and dryer are in the unit too. Just bring your furnishings to snuggle up in front of the gas log fireplace and move in with nothing to worry about in this unit. In the middle of many beautiful, natural trails and within walking distance of Hunters Wood Plaza, Safeway, and various dining options for a convenient night out. Minutes from Reston Town Center, Dulles Airport, Dulles Toll Road and Reston Metro. Enjoy all that Reston has to offer in walking trails, business conveniences and entertainment for families and professionals!
Last Agent to Sell the Property
Berkshire Hathaway HomeServices PenFed Realty License #0225222446 Listed on: 01/05/2024

Property Details
Home Type
- Condominium
Est. Annual Taxes
- $4,211
Year Built
- Built in 1999 | Remodeled in 2022
Lot Details
- Property is in excellent condition
HOA Fees
Parking
- 1 Car Direct Access Garage
- 1 Driveway Space
- Garage Door Opener
- Assigned Parking
Home Design
- Colonial Architecture
- Brick Exterior Construction
- Vinyl Siding
Interior Spaces
- 1,164 Sq Ft Home
- Property has 2 Levels
- Ceiling Fan
- Fireplace Mantel
- Gas Fireplace
- Window Treatments
- Dining Area
Kitchen
- Stove
- Built-In Microwave
- Dishwasher
- Stainless Steel Appliances
- Kitchen Island
- Disposal
Bedrooms and Bathrooms
- 3 Bedrooms
- En-Suite Bathroom
- Walk-In Closet
Laundry
- Laundry on upper level
- Dryer
- Washer
Outdoor Features
- Deck
- Patio
Utilities
- Forced Air Heating and Cooling System
- Vented Exhaust Fan
- Natural Gas Water Heater
Listing and Financial Details
- Assessor Parcel Number 0261 24040019A
Community Details
Overview
- Association fees include common area maintenance, exterior building maintenance, lawn maintenance, management, trash, water, snow removal, reserve funds, lawn care front, lawn care rear, lawn care side, insurance
- Reston Association
- Low-Rise Condominium
- The Glade At Hunters Woods Condos
- Glade At Hunters Woods Subdivision
Amenities
- Common Area
Recreation
- Community Pool
Pet Policy
- Dogs and Cats Allowed
Ownership History
Purchase Details
Home Financials for this Owner
Home Financials are based on the most recent Mortgage that was taken out on this home.Purchase Details
Home Financials for this Owner
Home Financials are based on the most recent Mortgage that was taken out on this home.Purchase Details
Home Financials for this Owner
Home Financials are based on the most recent Mortgage that was taken out on this home.Purchase Details
Home Financials for this Owner
Home Financials are based on the most recent Mortgage that was taken out on this home.Purchase Details
Home Financials for this Owner
Home Financials are based on the most recent Mortgage that was taken out on this home.Purchase Details
Similar Homes in Reston, VA
Home Values in the Area
Average Home Value in this Area
Purchase History
| Date | Type | Sale Price | Title Company |
|---|---|---|---|
| Deed | $440,000 | Old Republic National Title | |
| Warranty Deed | $340,000 | Martin Ttl & Setmnt Svcs Llc | |
| Warranty Deed | $342,000 | -- | |
| Warranty Deed | $317,000 | -- | |
| Warranty Deed | $315,000 | -- | |
| Warranty Deed | $311,000 | -- |
Mortgage History
| Date | Status | Loan Amount | Loan Type |
|---|---|---|---|
| Previous Owner | $200,000 | No Value Available | |
| Previous Owner | $273,600 | New Conventional | |
| Previous Owner | $283,500 | New Conventional |
Property History
| Date | Event | Price | Change | Sq Ft Price |
|---|---|---|---|---|
| 03/22/2024 03/22/24 | Rented | $2,700 | 0.0% | -- |
| 03/09/2024 03/09/24 | Under Contract | -- | -- | -- |
| 03/05/2024 03/05/24 | For Rent | $2,700 | 0.0% | -- |
| 03/04/2024 03/04/24 | Sold | $440,000 | -2.2% | $378 / Sq Ft |
| 02/06/2024 02/06/24 | Pending | -- | -- | -- |
| 02/03/2024 02/03/24 | For Sale | $450,000 | 0.0% | $387 / Sq Ft |
| 01/09/2024 01/09/24 | Pending | -- | -- | -- |
| 01/05/2024 01/05/24 | For Sale | $450,000 | +32.4% | $387 / Sq Ft |
| 02/20/2020 02/20/20 | Sold | $340,000 | +2.3% | $292 / Sq Ft |
| 02/10/2020 02/10/20 | Pending | -- | -- | -- |
| 02/06/2020 02/06/20 | For Sale | $332,500 | 0.0% | $286 / Sq Ft |
| 11/18/2018 11/18/18 | Rented | $1,900 | -0.8% | -- |
| 10/26/2018 10/26/18 | For Rent | $1,915 | 0.0% | -- |
| 10/26/2018 10/26/18 | Off Market | $1,915 | -- | -- |
| 12/05/2014 12/05/14 | Sold | $342,000 | 0.0% | $294 / Sq Ft |
| 10/23/2014 10/23/14 | Pending | -- | -- | -- |
| 10/03/2014 10/03/14 | For Sale | $342,000 | +8.6% | $294 / Sq Ft |
| 09/11/2012 09/11/12 | Sold | $315,000 | -3.1% | $271 / Sq Ft |
| 08/11/2012 08/11/12 | Pending | -- | -- | -- |
| 08/06/2012 08/06/12 | For Sale | $325,000 | +3.2% | $279 / Sq Ft |
| 08/05/2012 08/05/12 | Off Market | $315,000 | -- | -- |
Tax History Compared to Growth
Tax History
| Year | Tax Paid | Tax Assessment Tax Assessment Total Assessment is a certain percentage of the fair market value that is determined by local assessors to be the total taxable value of land and additions on the property. | Land | Improvement |
|---|---|---|---|---|
| 2024 | $4,707 | $390,470 | $78,000 | $312,470 |
| 2023 | $4,211 | $358,230 | $72,000 | $286,230 |
| 2022 | $4,617 | $387,840 | $78,000 | $309,840 |
| 2021 | $4,152 | $340,210 | $68,000 | $272,210 |
| 2020 | $3,841 | $312,120 | $62,000 | $250,120 |
| 2019 | $4,086 | $332,090 | $66,000 | $266,090 |
| 2018 | $3,819 | $332,090 | $66,000 | $266,090 |
| 2017 | $4,094 | $338,870 | $68,000 | $270,870 |
| 2016 | $4,085 | $338,870 | $68,000 | $270,870 |
| 2015 | $3,756 | $322,970 | $65,000 | $257,970 |
| 2014 | -- | $322,970 | $65,000 | $257,970 |
Agents Affiliated with this Home
-
John Malatesta

Seller's Agent in 2024
John Malatesta
Fairfax Realty 50/66 LLC
(703) 939-7523
1 Total Sale
-
Libby Barricks

Seller's Agent in 2024
Libby Barricks
BHHS PenFed (actual)
(703) 609-3423
2 in this area
5 Total Sales
-
Carla Milanov
C
Buyer's Agent in 2024
Carla Milanov
EXP Realty, LLC
(571) 839-0240
5 Total Sales
-
Michael Putnam

Buyer's Agent in 2024
Michael Putnam
RE/MAX
(703) 980-0585
10 in this area
550 Total Sales
-
Allen (Lenwood) Johnson

Seller's Agent in 2020
Allen (Lenwood) Johnson
EXP Realty, LLC
(703) 593-4574
4 in this area
572 Total Sales
-
Christina Zorich

Buyer's Agent in 2020
Christina Zorich
BHHS PenFed (actual)
(540) 419-5343
63 Total Sales
Map
Source: Bright MLS
MLS Number: VAFX2157452
APN: 0261-24040019A
- 11839 Shire Ct Unit 31D
- 11833 Shire Ct Unit 12C
- 2221 Hunters Run Dr
- 2321 Freetown Ct Unit 24/11C
- 2308 Horseferry Ct
- 2329 Freetown Ct Unit 2B
- 11910 Saint Johnsbury Ct
- 2310 Glade Bank Way
- 2320 Glade Bank Way
- 2323 Middle Creek Ln
- 11856 Saint Trinians Ct
- 2412 Southgate Square
- 2455 Alsop Ct
- 11866 S Lakes Ct
- 2241 Cartwright Place
- 2360 Albot Rd
- 11739 Ledura Ct Unit 108
- 2049 Royal Fern Ct Unit 43/21C
- 11709H Karbon Hill Ct Unit 609A
- 2347 Glade Bank Way
