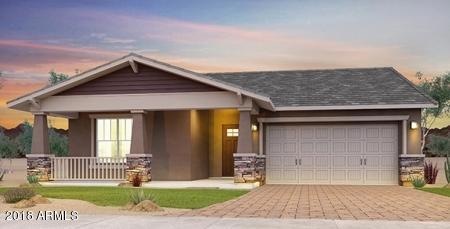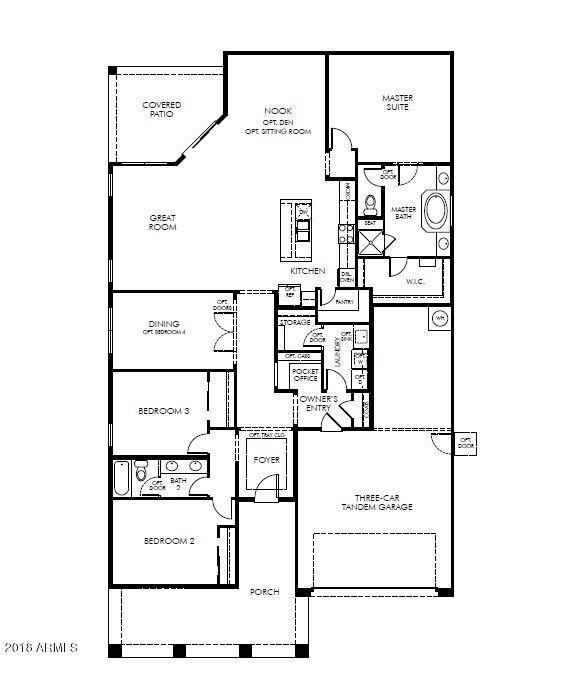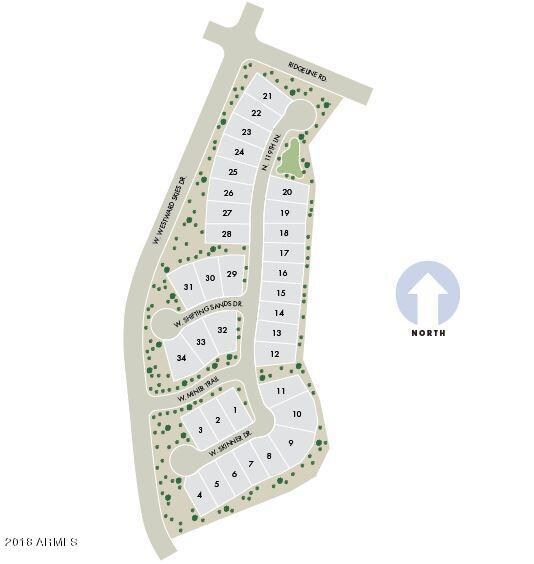
11844 W Lone Tree Trail Peoria, AZ 85383
Vistancia NeighborhoodHighlights
- Golf Course Community
- Gated Community
- Granite Countertops
- Vistancia Elementary School Rated A-
- Clubhouse
- Heated Community Pool
About This Home
As of April 2024Over $12,000 of Options at NO COST! Brand NEW Energy Efficient home ready January-February 2019! This plan boasts an expansive front porch ideal for outdoor entertainment. Beautiful 3 bedroom, dining room, large great room, breakfast room, 2 bathroom, espresso cabinets, and granite countertops. Located in a prime location in Peoria, AZ, Vistancia is a master planned community with pools, water slides, spa, tennis courts, indoor basketball court, parks, BBQ grills, picnic tables, playground, ramadas, and more. Known for their energy saving features, our homes help you live a healthier and quieter lifestyle, while saving you thousands of dollars on utility bills.
Last Agent to Sell the Property
Meritage Homes of Arizona, Inc License #BR549667000 Listed on: 11/07/2018
Home Details
Home Type
- Single Family
Est. Annual Taxes
- $5,000
Year Built
- Built in 2019 | Under Construction
Lot Details
- 8,971 Sq Ft Lot
- Desert faces the front of the property
- Block Wall Fence
- Backyard Sprinklers
- Sprinklers on Timer
HOA Fees
- $117 Monthly HOA Fees
Parking
- 3 Car Direct Access Garage
- Garage ceiling height seven feet or more
- Tandem Parking
- Garage Door Opener
Home Design
- Wood Frame Construction
- Spray Foam Insulation
- Tile Roof
- Stone Exterior Construction
- Stucco
Interior Spaces
- 2,270 Sq Ft Home
- 1-Story Property
- ENERGY STAR Qualified Windows with Low Emissivity
- Solar Screens
- Smart Home
Kitchen
- Breakfast Bar
- Built-In Microwave
- Kitchen Island
- Granite Countertops
Flooring
- Carpet
- Laminate
- Tile
Bedrooms and Bathrooms
- 3 Bedrooms
- Primary Bathroom is a Full Bathroom
- 2 Bathrooms
- Dual Vanity Sinks in Primary Bathroom
- Bathtub With Separate Shower Stall
Accessible Home Design
- Stepless Entry
Schools
- Vistancia Elementary School
- Liberty High School
Utilities
- Refrigerated Cooling System
- Heating Available
- Water Softener
- High Speed Internet
- Cable TV Available
Listing and Financial Details
- Tax Lot 8
- Assessor Parcel Number 510-08-587
Community Details
Overview
- Association fees include street maintenance
- Vistancia Association, Phone Number (623) 215-8646
- Built by Meritage Homes
- Vistancia Village A Parcel A16 Subdivision, Eldorado Floorplan
- FHA/VA Approved Complex
Amenities
- Clubhouse
- Theater or Screening Room
- Recreation Room
Recreation
- Golf Course Community
- Tennis Courts
- Heated Community Pool
- Community Spa
- Bike Trail
Security
- Gated Community
Ownership History
Purchase Details
Home Financials for this Owner
Home Financials are based on the most recent Mortgage that was taken out on this home.Purchase Details
Home Financials for this Owner
Home Financials are based on the most recent Mortgage that was taken out on this home.Purchase Details
Home Financials for this Owner
Home Financials are based on the most recent Mortgage that was taken out on this home.Purchase Details
Home Financials for this Owner
Home Financials are based on the most recent Mortgage that was taken out on this home.Similar Homes in the area
Home Values in the Area
Average Home Value in this Area
Purchase History
| Date | Type | Sale Price | Title Company |
|---|---|---|---|
| Warranty Deed | $613,000 | Navi Title Agency | |
| Interfamily Deed Transfer | -- | Boston National Title Agency | |
| Interfamily Deed Transfer | -- | Boston National Title Agency | |
| Special Warranty Deed | $404,995 | Carefree Title Agency Inc |
Mortgage History
| Date | Status | Loan Amount | Loan Type |
|---|---|---|---|
| Previous Owner | $197,255 | New Conventional | |
| Previous Owner | $200,000 | New Conventional | |
| Previous Owner | $202,000 | New Conventional |
Property History
| Date | Event | Price | Change | Sq Ft Price |
|---|---|---|---|---|
| 04/15/2024 04/15/24 | Sold | $613,000 | -2.5% | $269 / Sq Ft |
| 03/12/2024 03/12/24 | Pending | -- | -- | -- |
| 03/01/2024 03/01/24 | For Sale | $629,000 | +55.3% | $276 / Sq Ft |
| 03/15/2019 03/15/19 | Sold | $404,995 | -5.8% | $178 / Sq Ft |
| 01/27/2019 01/27/19 | Pending | -- | -- | -- |
| 11/07/2018 11/07/18 | For Sale | $429,995 | -- | $189 / Sq Ft |
Tax History Compared to Growth
Tax History
| Year | Tax Paid | Tax Assessment Tax Assessment Total Assessment is a certain percentage of the fair market value that is determined by local assessors to be the total taxable value of land and additions on the property. | Land | Improvement |
|---|---|---|---|---|
| 2025 | $2,787 | $30,114 | -- | -- |
| 2024 | $3,277 | $28,680 | -- | -- |
| 2023 | $3,277 | $44,270 | $8,850 | $35,420 |
| 2022 | $3,253 | $36,630 | $7,320 | $29,310 |
| 2021 | $3,354 | $34,830 | $6,960 | $27,870 |
| 2020 | $3,348 | $33,320 | $6,660 | $26,660 |
| 2019 | $3,238 | $37,660 | $7,530 | $30,130 |
| 2018 | $1,306 | $14,025 | $14,025 | $0 |
| 2017 | $1,294 | $9,525 | $9,525 | $0 |
| 2016 | $1,272 | $8,610 | $8,610 | $0 |
| 2015 | $1,267 | $10,960 | $10,960 | $0 |
Agents Affiliated with this Home
-
Michael Huber

Seller's Agent in 2024
Michael Huber
RE/MAX
(928) 232-0777
24 in this area
43 Total Sales
-
Carin Nguyen

Buyer's Agent in 2024
Carin Nguyen
Real Broker
(602) 832-7005
17 in this area
2,190 Total Sales
-
Mike Singh

Buyer Co-Listing Agent in 2024
Mike Singh
Real Broker
(602) 326-9610
1 in this area
48 Total Sales
-
Joseph Elberts
J
Seller's Agent in 2019
Joseph Elberts
Meritage Homes of Arizona, Inc
(480) 515-8100
3,661 Total Sales
-
Kimberly Caruso

Buyer's Agent in 2019
Kimberly Caruso
West USA Realty
(623) 703-9744
1 in this area
67 Total Sales
Map
Source: Arizona Regional Multiple Listing Service (ARMLS)
MLS Number: 5843956
APN: 510-08-587
- 11856 W Lone Tree Trail
- 11872 W Duane Ln
- 11844 W Nadine Way
- 30271 N 117th Dr
- 29751 N 119th Ln
- 29715 N 119th Ln
- 12057 W Ashby Dr
- 11609 W Andrew Ln
- 12023 W Duane Ln
- 11988 W Nadine Way
- 12062 W Duane Ln
- 29673 N 120th Ln
- 11554 W Lone Tree Trail
- 11544 W Ashby Dr
- 30505 N Sage Dr
- 30406 N 116th Ln
- 30545 N Sage Dr Unit 4
- 29740 N 121st Ave
- 29403 N 119th Ln
- 30277 N 115th Ln


