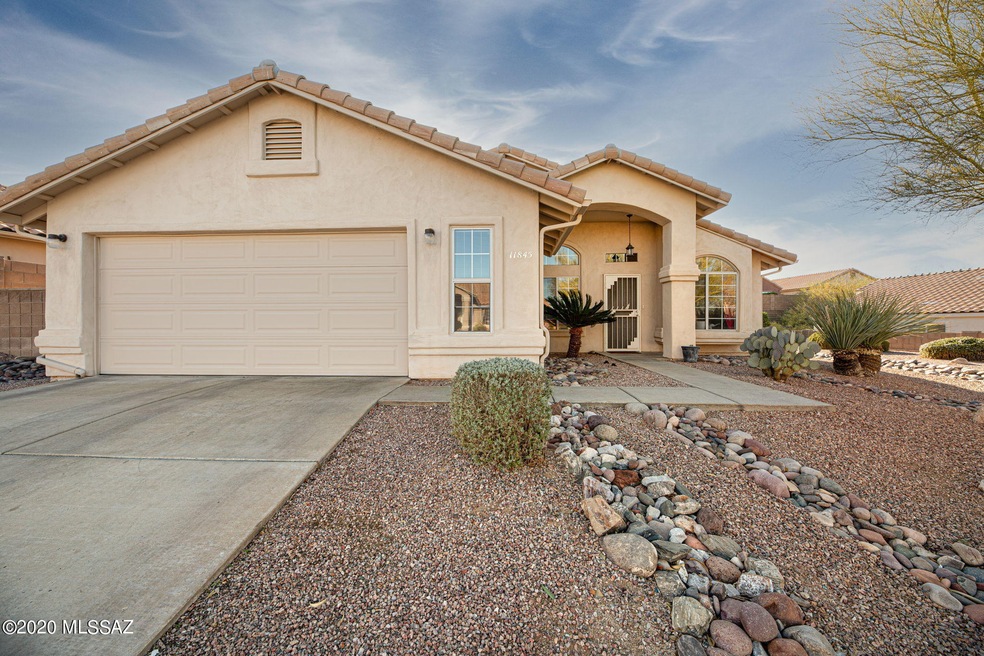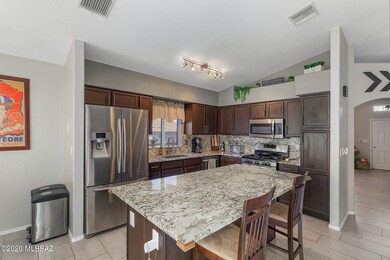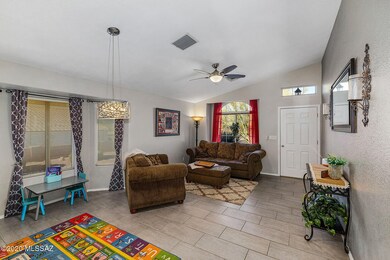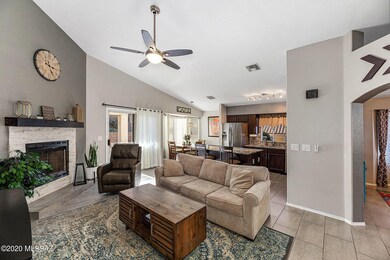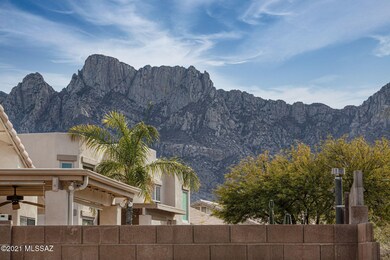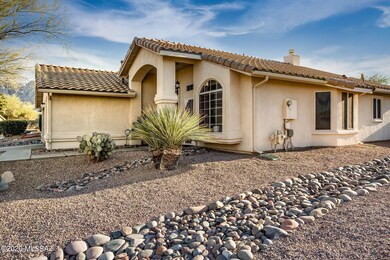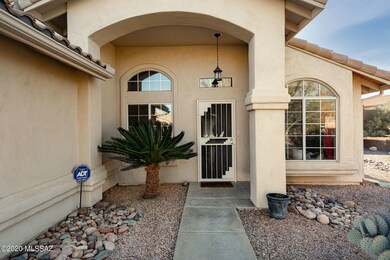
11845 N Cassiopeia Dr Tucson, AZ 85737
Estimated Value: $446,911 - $473,000
Highlights
- 2.5 Car Garage
- Mountain View
- Vaulted Ceiling
- Painted Sky Elementary School Rated A-
- Contemporary Architecture
- Great Room with Fireplace
About This Home
As of January 2021This extremely well kept home has No POLY PIPES, 4 bdrms, nearly 1700 sq ft, a 2 1/2 car garage with sink, MOUNTAIN VIEWS & fully fenced yard. A great location near Tangerine 1st Ave, & a few short miles to Oro Valley Market Place Mall, the big box stores, restaurants, shopping, & Oro Valley Hospital. Note the nearly NEW ROOF, freshly painted interior, NO CARPET, 2 full baths, & a gas fireplace for those chilly mornings. The kitchen & baths have granite counters. Stainless steel appliances include the gas stove. Note the updated cabinets, and bay windows in the kitchen breakfast nook & the dining area, as well as the vaulted ceilings. Oro Valley schools are top rated. Close to Catalina State Park for excellent hiking. A walking/biking path is adjacent to the subdivision. A nice home!
Last Agent to Sell the Property
Realty Executives Arizona Territory Listed on: 01/04/2021

Home Details
Home Type
- Single Family
Est. Annual Taxes
- $2,684
Year Built
- Built in 1995
Lot Details
- 7,405 Sq Ft Lot
- Wrought Iron Fence
- Block Wall Fence
- Drip System Landscaping
- Paved or Partially Paved Lot
- Grass Covered Lot
- Back and Front Yard
- Property is zoned Oro Valley - PAD
HOA Fees
- $31 Monthly HOA Fees
Home Design
- Contemporary Architecture
- Frame With Stucco
- Tile Roof
Interior Spaces
- 1,678 Sq Ft Home
- 1-Story Property
- Vaulted Ceiling
- Ceiling Fan
- Skylights
- Gas Fireplace
- Double Pane Windows
- Low Emissivity Windows
- Bay Window
- Great Room with Fireplace
- Living Room
- Dining Area
- Sink in Utility Room
- Storage
- Mountain Views
- Fire and Smoke Detector
Kitchen
- Breakfast Area or Nook
- Breakfast Bar
- Gas Oven
- Gas Range
- Recirculated Exhaust Fan
- Microwave
- Dishwasher
- Stainless Steel Appliances
- Kitchen Island
- Granite Countertops
- Disposal
Flooring
- Laminate
- Pavers
- Ceramic Tile
Bedrooms and Bathrooms
- 4 Bedrooms
- Split Bedroom Floorplan
- Walk-In Closet
- 2 Full Bathrooms
- Dual Flush Toilets
- Bathtub with Shower
- Exhaust Fan In Bathroom
Laundry
- Laundry Room
- Gas Dryer Hookup
Parking
- 2.5 Car Garage
- Parking Storage or Cabinetry
- Driveway
Schools
- Painted Sky Elementary School
- Amphitheater Middle School
- Ironwood Ridge High School
Utilities
- Forced Air Heating and Cooling System
- Heating System Uses Natural Gas
- Natural Gas Water Heater
- High Speed Internet
- Phone Available
- Cable TV Available
Additional Features
- No Interior Steps
- Covered patio or porch
Community Details
Overview
- Catalina Shadows Estates Phase 4 Subdivision
- The community has rules related to deed restrictions
Recreation
- Jogging Path
- Hiking Trails
Ownership History
Purchase Details
Home Financials for this Owner
Home Financials are based on the most recent Mortgage that was taken out on this home.Purchase Details
Home Financials for this Owner
Home Financials are based on the most recent Mortgage that was taken out on this home.Purchase Details
Home Financials for this Owner
Home Financials are based on the most recent Mortgage that was taken out on this home.Purchase Details
Home Financials for this Owner
Home Financials are based on the most recent Mortgage that was taken out on this home.Similar Homes in Tucson, AZ
Home Values in the Area
Average Home Value in this Area
Purchase History
| Date | Buyer | Sale Price | Title Company |
|---|---|---|---|
| Conrad James Wallace | $340,000 | Fidelity Natl Ttl Agcy Inc | |
| Durkin Shane | $265,000 | Signature Title Agency Of Ar | |
| Cronin John J | $205,000 | Fidelity Natl Title Agency | |
| Laboda John A | $144,436 | -- |
Mortgage History
| Date | Status | Borrower | Loan Amount |
|---|---|---|---|
| Open | Conrad James Wallace | $50,000 | |
| Closed | Conrad James Wallace | $50,000 | |
| Open | Conrad James Wallace | $323,000 | |
| Previous Owner | Durkin Shane | $251,750 | |
| Previous Owner | Cronin John J | $164,000 | |
| Previous Owner | Laboda John A | $137,110 | |
| Previous Owner | Laboda John A | $103,000 |
Property History
| Date | Event | Price | Change | Sq Ft Price |
|---|---|---|---|---|
| 01/06/2021 01/06/21 | Sold | $340,000 | 0.0% | $203 / Sq Ft |
| 01/04/2021 01/04/21 | For Sale | $340,000 | +28.3% | $203 / Sq Ft |
| 05/29/2018 05/29/18 | Sold | $265,000 | 0.0% | $158 / Sq Ft |
| 04/29/2018 04/29/18 | Pending | -- | -- | -- |
| 03/30/2018 03/30/18 | For Sale | $265,000 | +29.3% | $158 / Sq Ft |
| 08/31/2015 08/31/15 | Sold | $205,000 | 0.0% | $124 / Sq Ft |
| 08/01/2015 08/01/15 | Pending | -- | -- | -- |
| 06/01/2015 06/01/15 | For Sale | $205,000 | -- | $124 / Sq Ft |
Tax History Compared to Growth
Tax History
| Year | Tax Paid | Tax Assessment Tax Assessment Total Assessment is a certain percentage of the fair market value that is determined by local assessors to be the total taxable value of land and additions on the property. | Land | Improvement |
|---|---|---|---|---|
| 2024 | $2,997 | $24,961 | -- | -- |
| 2023 | $2,853 | $23,772 | $0 | $0 |
| 2022 | $2,853 | $22,640 | $0 | $0 |
| 2021 | $2,818 | $20,535 | $0 | $0 |
| 2020 | $2,772 | $20,535 | $0 | $0 |
| 2019 | $2,684 | $20,265 | $0 | $0 |
| 2018 | $2,569 | $17,739 | $0 | $0 |
| 2017 | $2,520 | $17,739 | $0 | $0 |
| 2016 | $2,776 | $17,728 | $0 | $0 |
| 2015 | $2,707 | $17,026 | $0 | $0 |
Agents Affiliated with this Home
-
Bruce Perish
B
Seller's Agent in 2021
Bruce Perish
Realty Executives Arizona Territory
(520) 490-4141
11 in this area
45 Total Sales
-
Samantha De Dios-Goodwin

Buyer's Agent in 2021
Samantha De Dios-Goodwin
Tierra Antigua Realty
(520) 247-4983
24 in this area
120 Total Sales
-
Kaukaha Watanabe

Seller's Agent in 2018
Kaukaha Watanabe
eXp Realty
(520) 352-9005
23 in this area
1,262 Total Sales
-

Seller's Agent in 2015
Gail Kemper
Tierra Antigua Realty
Map
Source: MLS of Southern Arizona
MLS Number: 22100218
APN: 220-05-8130
- 1645 E Ganymede Dr
- 1321 E Volans Place
- 1794 E Moonshroud Dr
- 1511 E Triton Place
- 11928 N Silver Vista Place
- 1093 E Silver Ray Dr
- 11873 N Silver Desert Dr
- 11515 N Flying Bird Dr
- 11785 N Silverscape Dr
- 831 E Strada Patania
- 11815 N Silverscape Dr
- 00 N Village Canyon Place
- 00 N Village Canyon Place
- 400 E Strada Patania
- 11315 N Mountain Meadow Place
- 2221 E Stone Stable Dr
- 2395 E Skipping Rock Way
- 12122 N Sterling Ave
- 12220 N New Dawn Ave
- 11113 N Rams Horn Trail
- 11845 N Cassiopeia Dr
- 11855 N Cassiopeia Dr
- 11835 N Cassiopeia Dr
- 11861 N Cassiopeia Dr
- 1425 E Ganymede Dr
- 11846 N Cassiopeia Dr
- 1419 E Ganymede Dr
- 11825 N Cassiopeia Dr
- 11856 N Cassiopeia Dr
- 11836 N Cassiopeia Dr
- 1431 E Ganymede Dr
- 11867 N Cassiopeia Dr
- 1413 E Ganymede Dr
- 11862 N Cassiopeia Dr
- 11826 N Cassiopeia Dr
- 1439 E Ganymede Dr
- 11815 N Cassiopeia Dr
- 1407 E Ganymede Dr
- 11870 N Cassiopeia Dr
- 11873 N Cassiopeia Dr
