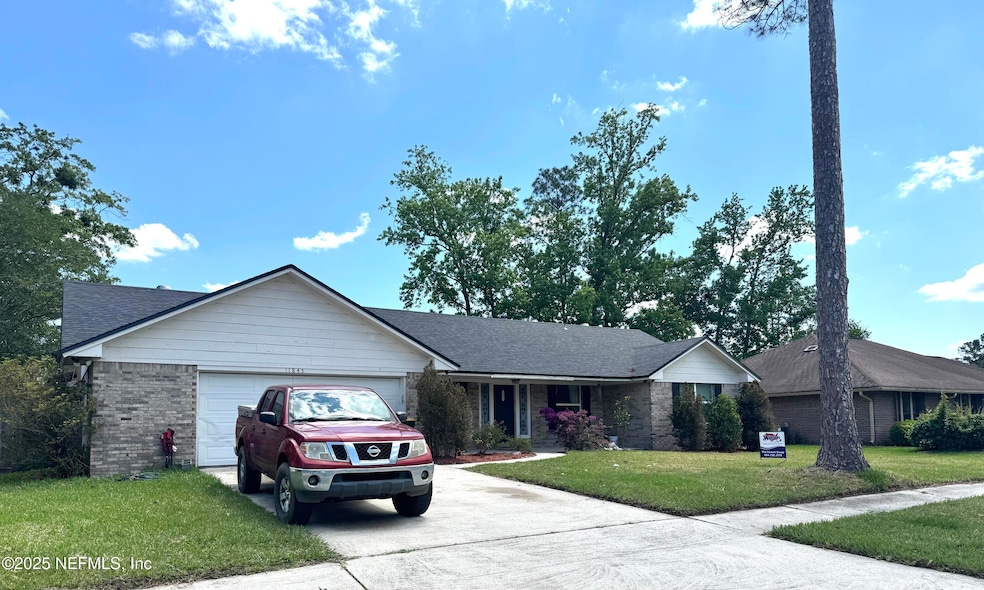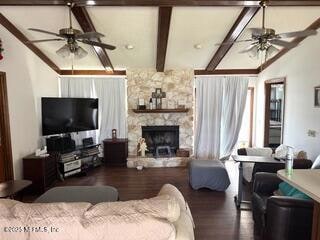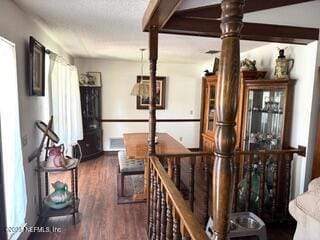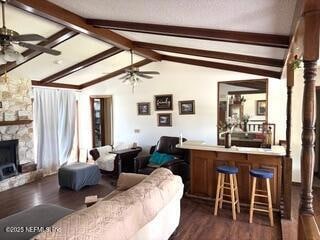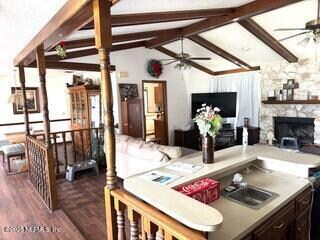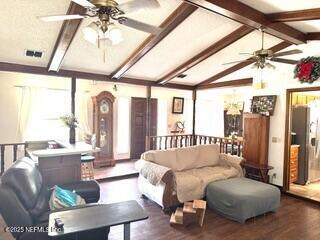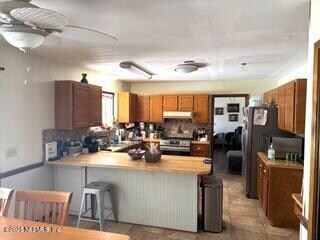
11845 Remsen Rd Jacksonville, FL 32223
Mandarin Neighborhood
4
Beds
2.5
Baths
2,033
Sq Ft
0.28
Acres
Highlights
- Vaulted Ceiling
- No HOA
- Eat-In Kitchen
- Mandarin High School Rated A-
- Rear Porch
- Brick or Stone Veneer
About This Home
As of April 2025Prime location in the heart of Mandarin. Roof was replaced Jan 2021. See information in documents. Great opportunity.
Home Details
Home Type
- Single Family
Est. Annual Taxes
- $4,060
Year Built
- Built in 1986
Lot Details
- 0.28 Acre Lot
- North Facing Home
- Back Yard Fenced
- Zoning described as Recreational
Parking
- 2 Car Garage
- Additional Parking
Home Design
- Brick or Stone Veneer
- Wood Frame Construction
- Shingle Roof
- Wood Siding
Interior Spaces
- 2,033 Sq Ft Home
- 1-Story Property
- Vaulted Ceiling
- Wood Burning Fireplace
- Entrance Foyer
- Family Room
- Dining Room
Kitchen
- Eat-In Kitchen
- Electric Oven
- Electric Range
- Dishwasher
- Disposal
Flooring
- Laminate
- Tile
Bedrooms and Bathrooms
- 4 Bedrooms
- Split Bedroom Floorplan
Outdoor Features
- Patio
- Rear Porch
Utilities
- Central Heating and Cooling System
- Electric Water Heater
Community Details
- No Home Owners Association
- Stonebridge Subdivision
Listing and Financial Details
- Assessor Parcel Number 1057401052
Ownership History
Date
Name
Owned For
Owner Type
Purchase Details
Listed on
Apr 9, 2025
Closed on
Apr 25, 2025
Sold by
Kimsey Michael Franklin and Kimsey Angela Horne
Bought by
Battistic Rudolph Charles
Seller's Agent
Ed Forman
WATSON REALTY CORP
Buyer's Agent
Ed Forman
WATSON REALTY CORP
List Price
$349,500
Sold Price
$370,000
Premium/Discount to List
$20,500
5.87%
Views
61
Current Estimated Value
Home Financials for this Owner
Home Financials are based on the most recent Mortgage that was taken out on this home.
Estimated Appreciation
$26,501
Avg. Annual Appreciation
21.85%
Purchase Details
Listed on
Jul 3, 2019
Closed on
Aug 6, 2019
Sold by
Conrad E Robert and Conrad Deborah
Bought by
Horne Kimsey Michael Franklin and Horne Kimsey Angela
Seller's Agent
MICHAEL MILAM
YELLOWFIN REALTY GROUP LLC
Buyer's Agent
Lyle O'Dell
KELLER WILLIAMS REALTY ATLANTIC PARTNERS SOUTHSIDE
List Price
$269,000
Sold Price
$281,000
Premium/Discount to List
$12,000
4.46%
Home Financials for this Owner
Home Financials are based on the most recent Mortgage that was taken out on this home.
Avg. Annual Appreciation
4.93%
Original Mortgage
$287,041
Interest Rate
3.73%
Mortgage Type
VA
Purchase Details
Closed on
Jul 26, 2017
Sold by
Faye Conrad E and Faye Conrad D
Bought by
Conrad Conrad E and Conrad Deborah E
Similar Homes in Jacksonville, FL
Create a Home Valuation Report for This Property
The Home Valuation Report is an in-depth analysis detailing your home's value as well as a comparison with similar homes in the area
Home Values in the Area
Average Home Value in this Area
Purchase History
| Date | Type | Sale Price | Title Company |
|---|---|---|---|
| Warranty Deed | $370,000 | Watson Title | |
| Warranty Deed | $281,000 | Attorneys Title Services Llc | |
| Interfamily Deed Transfer | -- | None Available |
Source: Public Records
Mortgage History
| Date | Status | Loan Amount | Loan Type |
|---|---|---|---|
| Previous Owner | $294,264 | VA | |
| Previous Owner | $287,041 | VA |
Source: Public Records
Property History
| Date | Event | Price | Change | Sq Ft Price |
|---|---|---|---|---|
| 04/25/2025 04/25/25 | Sold | $370,000 | +5.9% | $182 / Sq Ft |
| 04/11/2025 04/11/25 | Pending | -- | -- | -- |
| 04/09/2025 04/09/25 | For Sale | $349,500 | +24.4% | $172 / Sq Ft |
| 12/17/2023 12/17/23 | Off Market | $281,000 | -- | -- |
| 08/06/2019 08/06/19 | Sold | $281,000 | +4.5% | $138 / Sq Ft |
| 07/06/2019 07/06/19 | Pending | -- | -- | -- |
| 07/03/2019 07/03/19 | For Sale | $269,000 | -- | $132 / Sq Ft |
Source: realMLS (Northeast Florida Multiple Listing Service)
Tax History Compared to Growth
Tax History
| Year | Tax Paid | Tax Assessment Tax Assessment Total Assessment is a certain percentage of the fair market value that is determined by local assessors to be the total taxable value of land and additions on the property. | Land | Improvement |
|---|---|---|---|---|
| 2025 | $4,393 | $283,128 | -- | -- |
| 2024 | $4,393 | $275,149 | -- | -- |
| 2023 | $4,271 | $267,135 | $0 | $0 |
| 2022 | $3,914 | $259,355 | $0 | $0 |
| 2021 | $3,889 | $251,801 | $0 | $0 |
| 2020 | $3,851 | $248,325 | $66,000 | $182,325 |
| 2019 | $4,308 | $229,282 | $56,000 | $173,282 |
| 2018 | $4,370 | $230,696 | $54,000 | $176,696 |
| 2017 | $2,662 | $176,028 | $0 | $0 |
| 2016 | $2,645 | $172,408 | $0 | $0 |
| 2015 | $2,670 | $171,210 | $0 | $0 |
| 2014 | $2,674 | $169,852 | $0 | $0 |
Source: Public Records
Agents Affiliated with this Home
-
Ed Forman

Seller's Agent in 2025
Ed Forman
WATSON REALTY CORP
(904) 728-3178
1 in this area
5 Total Sales
-
M
Seller's Agent in 2019
MICHAEL MILAM
YELLOWFIN REALTY GROUP LLC
-
Lyle O'Dell

Buyer's Agent in 2019
Lyle O'Dell
KELLER WILLIAMS REALTY ATLANTIC PARTNERS SOUTHSIDE
(904) 622-8790
23 Total Sales
Map
Source: realMLS (Northeast Florida Multiple Listing Service)
MLS Number: 2077866
APN: 105740-1052
Nearby Homes
- 2560 Benjamin Rd
- 2702 Tanya Terrace
- 0 Hamrick Place
- 11725 Paddock Gates Dr
- 11736 Paddock Gates Dr
- 11780 Paddock Gates Dr
- 2257 Hammock Oaks Dr N
- 11781 Paddock Gates Dr
- 11439 Saxon Ct
- 11538 Sedgemoore Dr S
- 2536 Tuscan Oaks Ln
- 2512 Tuscan Oaks Ln
- 11707 Village Ln
- 12142 Corner Oaks Dr
- 12215 Mayors Dr
- 12277 Mandarin Rd
- 12206 Orange Grove Dr
- 12046 Acornshell Way
- 12213 Governors Dr W
- 12062 Acornshell Way
