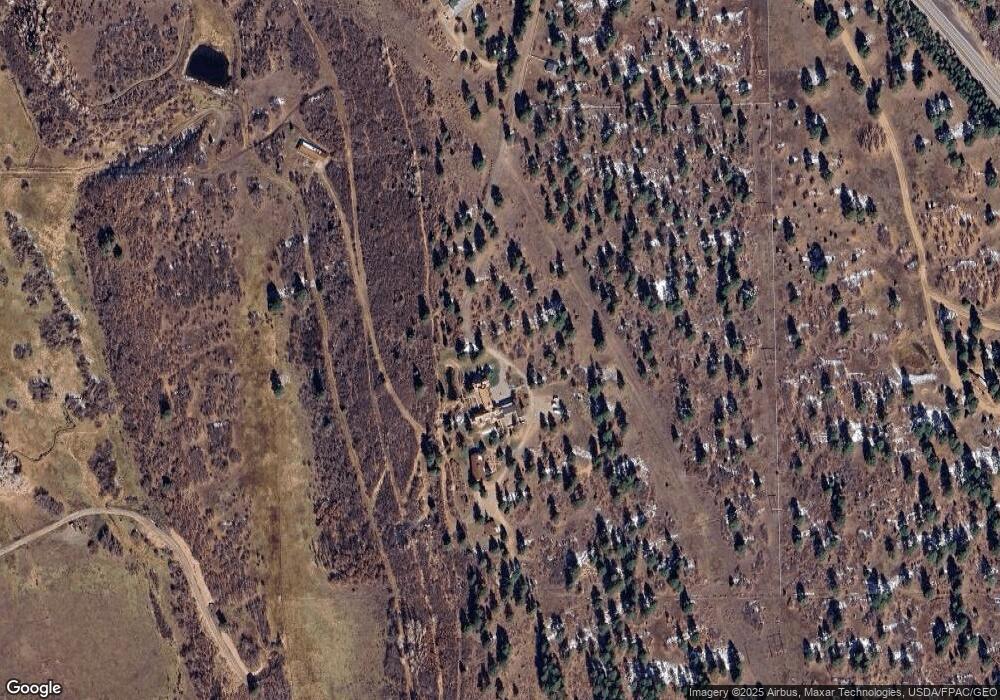11846 US 160 Durango, CO 81303
Estimated Value: $6,435,000 - $7,319,582
13
Beds
11
Baths
19,274
Sq Ft
$357/Sq Ft
Est. Value
About This Home
This home is located at 11846 US 160, Durango, CO 81303 and is currently estimated at $6,877,291, approximately $356 per square foot. 11846 US 160 is a home located in La Plata County with nearby schools including Fort Lewis Mesa Elementary School, Escalante Middle School, and Durango High School.
Ownership History
Date
Name
Owned For
Owner Type
Purchase Details
Closed on
Oct 28, 2025
Sold by
Edward J Mooney Jr Family Trust and Mary Martha Mooney Family Trust
Bought by
Rancho De Clara Llc
Current Estimated Value
Purchase Details
Closed on
Oct 27, 2025
Sold by
Edward J Mooney Jr Family Trust and Mary Martha Mooney Family Trust
Bought by
Rancho De Clara Llc
Purchase Details
Closed on
Sep 7, 2012
Sold by
Revocable Living Trust For The Benefit O
Bought by
Edward J Mooney 1992 Trust
Home Financials for this Owner
Home Financials are based on the most recent Mortgage that was taken out on this home.
Original Mortgage
$6,000,000
Interest Rate
3.37%
Mortgage Type
New Conventional
Create a Home Valuation Report for This Property
The Home Valuation Report is an in-depth analysis detailing your home's value as well as a comparison with similar homes in the area
Home Values in the Area
Average Home Value in this Area
Purchase History
| Date | Buyer | Sale Price | Title Company |
|---|---|---|---|
| Rancho De Clara Llc | -- | Fidelity National Title | |
| Rancho De Clara Llc | $7,100,000 | Fidelity National Title | |
| Edward J Mooney 1992 Trust | -- | Land Title Guarantee Company |
Source: Public Records
Mortgage History
| Date | Status | Borrower | Loan Amount |
|---|---|---|---|
| Previous Owner | Edward J Mooney 1992 Trust | $6,000,000 |
Source: Public Records
Tax History Compared to Growth
Tax History
| Year | Tax Paid | Tax Assessment Tax Assessment Total Assessment is a certain percentage of the fair market value that is determined by local assessors to be the total taxable value of land and additions on the property. | Land | Improvement |
|---|---|---|---|---|
| 2025 | $28,008 | $489,190 | $30,080 | $459,110 |
| 2024 | $24,416 | $507,050 | $33,550 | $473,500 |
| 2023 | $24,416 | $514,650 | $34,050 | $480,600 |
| 2022 | $19,172 | $529,760 | $35,050 | $494,710 |
| 2021 | $19,346 | $422,810 | $390 | $422,420 |
| 2020 | $19,708 | $442,760 | $370 | $442,390 |
| 2019 | $18,304 | $442,760 | $370 | $442,390 |
| 2018 | $16,616 | $402,340 | $410 | $401,930 |
| 2017 | $15,424 | $405,970 | $410 | $405,560 |
| 2016 | $15,414 | $410,290 | $290 | $410,000 |
| 2015 | $14,921 | $410,290 | $290 | $410,000 |
| 2014 | $14,921 | $405,930 | $540 | $405,390 |
| 2013 | -- | $405,930 | $540 | $405,390 |
Source: Public Records
Map
Nearby Homes
- 21121 Highway 140
- 178 Canyon Creek Trail
- 41 Moss Road Trail
- 199 Timber Dr
- 678 N Lakeside Dr
- 902 Roberts Ridge Dr
- TBD Vaquero Way
- 23 Hunter Ct
- 2550 Destination Ranch Rd
- 719 Terlun Dr
- 1368 Cr 124 Unit Durango CO
- 717 Zane Dr
- 51 Shenandoah Cir
- 337 Zane Dr
- 290 Blue Ridge
- 2544 Cr 124
- 307 Deer Trail Rd
- 111 Rendezvous Trail
- 17235 Hwy 160
- 152 Peak Trail Dr
- 11846 W Hwy 160
- 1842 W Hwy 160
- 11752 Us Hwy 160
- 22500 Highway 140
- 22500 Highway 140
- 22319 Highway 140
- 22243 Highway 140
- 22291 Highway 140
- 22425 Colorado 140
- 22135 Highway 140
- 22383 Highway 140
- 22569 Colorado 140
- 22569 Highway 140
- 22083 Highway 140
- 22435 Highway 140
- TBD W Durango Ridge Rd
- W Durango Ridge Rd Unit Durango Ridge Ranch
- W Durango Ridge Rd
- 22707 Highway 140
- 22711 Highway 140
