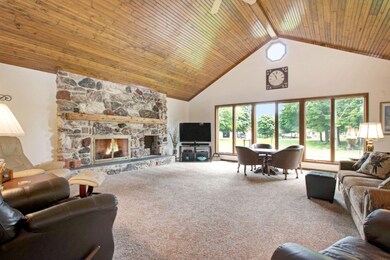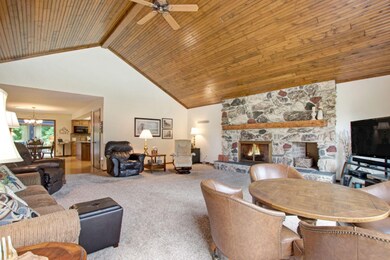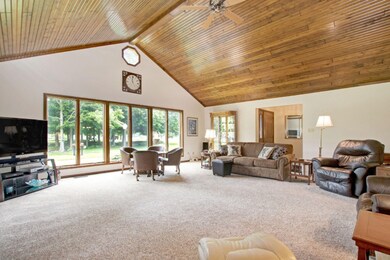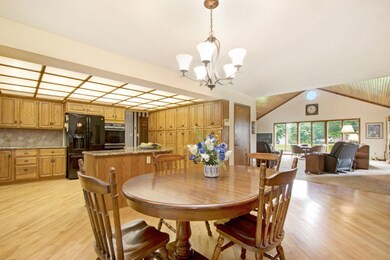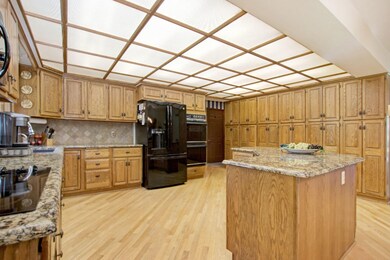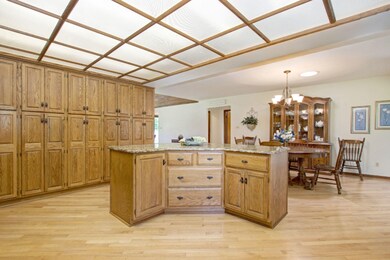
11847 8th Ave NW Grand Rapids, MI 49534
Estimated Value: $619,000 - $812,000
Highlights
- 4.94 Acre Lot
- Living Room with Fireplace
- Wood Flooring
- Central Elementary School Rated A
- Wooded Lot
- Pole Barn
About This Home
As of August 2019Welcome Home! This beautiful, sprawling brick ranch in Tallmadge Township is nestled on 5 private, wooded acres. Meticulously maintained and cared for, this home has had only had one owner since being built in 1987. The spacious main level features a massive great room with vaulted pine wood ceiling, gorgeous, custom stone fireplace, and large picture windows. The true chef's kitchen boasts beautiful granite counters, a large center island, hardwood floors, and wall-to-wall pantry storage. Enjoy your morning coffee or relax with a good book in the attached 4 season room, and watch birds and deer outside. All bedrooms, baths, and the laundry are conveniently located on the main floor. The unfinished walkout-level—with wood-burning stove and massive storage room—provides endless potential, with room to finish additional bedrooms, baths, and living space. As if all of these features were not enough, the 36x60 brick pole barn with 16x60 leanto boasts natural gas heating, A/C, wood stove, electric and water, with 11x14 and 10x10 doors. Estates like this do not come along often, call today to make this stunning house your home!
Last Agent to Sell the Property
@HomeRealty Holland License #6501342055 Listed on: 06/11/2019
Home Details
Home Type
- Single Family
Est. Annual Taxes
- $3,478
Year Built
- Built in 1987
Lot Details
- 4.94 Acre Lot
- Shrub
- Level Lot
- Sprinkler System
- Wooded Lot
- Garden
Parking
- 2 Car Attached Garage
- Garage Door Opener
Home Design
- Brick Exterior Construction
- Composition Roof
Interior Spaces
- 2,711 Sq Ft Home
- 1-Story Property
- Central Vacuum
- Ceiling Fan
- Skylights
- Wood Burning Fireplace
- Insulated Windows
- Window Screens
- Living Room with Fireplace
- 2 Fireplaces
- Recreation Room with Fireplace
- Sun or Florida Room
- Attic Fan
- Storm Windows
Kitchen
- Built-In Oven
- Stove
- Cooktop
- Microwave
- Dishwasher
- Kitchen Island
Flooring
- Wood
- Ceramic Tile
Bedrooms and Bathrooms
- 3 Main Level Bedrooms
- Bathroom on Main Level
- 2 Full Bathrooms
Laundry
- Laundry on main level
- Dryer
- Washer
Basement
- Walk-Out Basement
- Basement Fills Entire Space Under The House
- Crawl Space
Accessible Home Design
- Low Threshold Shower
- Halls are 36 inches wide or more
Outdoor Features
- Pole Barn
- Porch
Utilities
- Forced Air Heating and Cooling System
- Heating System Uses Natural Gas
- Heating System Uses Wood
- Water Filtration System
- Well
- Natural Gas Water Heater
- Water Softener is Owned
- Septic System
- Phone Available
- Cable TV Available
Ownership History
Purchase Details
Home Financials for this Owner
Home Financials are based on the most recent Mortgage that was taken out on this home.Purchase Details
Similar Homes in Grand Rapids, MI
Home Values in the Area
Average Home Value in this Area
Purchase History
| Date | Buyer | Sale Price | Title Company |
|---|---|---|---|
| Werner Rebecca | $470,000 | Foundation Title Agency Llc | |
| Bramer Joyce E | -- | -- |
Mortgage History
| Date | Status | Borrower | Loan Amount |
|---|---|---|---|
| Open | Werner Rebecca | $266,000 | |
| Closed | Werner Rebecca | $282,000 | |
| Previous Owner | Bramer Robert F | $270,000 |
Property History
| Date | Event | Price | Change | Sq Ft Price |
|---|---|---|---|---|
| 08/16/2019 08/16/19 | Sold | $470,000 | -6.0% | $173 / Sq Ft |
| 06/28/2019 06/28/19 | Pending | -- | -- | -- |
| 06/11/2019 06/11/19 | For Sale | $499,900 | -- | $184 / Sq Ft |
Tax History Compared to Growth
Tax History
| Year | Tax Paid | Tax Assessment Tax Assessment Total Assessment is a certain percentage of the fair market value that is determined by local assessors to be the total taxable value of land and additions on the property. | Land | Improvement |
|---|---|---|---|---|
| 2024 | $5,648 | $316,100 | $0 | $0 |
| 2023 | $5,392 | $279,600 | $0 | $0 |
| 2022 | $6,199 | $251,800 | $0 | $0 |
| 2021 | $6,027 | $245,400 | $0 | $0 |
| 2020 | $5,771 | $204,300 | $0 | $0 |
| 2019 | $3,588 | $191,600 | $0 | $0 |
| 2018 | $3,478 | $168,900 | $37,200 | $131,700 |
| 2017 | $3,334 | $159,300 | $0 | $0 |
| 2016 | $3,194 | $154,000 | $0 | $0 |
| 2015 | -- | $149,800 | $0 | $0 |
| 2014 | -- | $144,200 | $0 | $0 |
Agents Affiliated with this Home
-
Luke Bouman

Seller's Agent in 2019
Luke Bouman
@HomeRealty Holland
(616) 502-8897
1 in this area
548 Total Sales
-
Marcy Swanson Team

Buyer's Agent in 2019
Marcy Swanson Team
Five Star Real Estate (Grandv)
(616) 293-8422
2 in this area
144 Total Sales
Map
Source: Southwestern Michigan Association of REALTORS®
MLS Number: 19026334
APN: 70-10-23-200-050
- 11580 14th Ave NW
- 11569 Sessions Woods Dr N
- V/L 8th Ave
- 11729 Sessions Dr
- 706 Ponderosa Dr NW
- 1500 Leonard St NW
- 478 Lake Michigan Dr NW
- 12250 Aleigha Dr NW
- 928 Lincoln St NW
- 79 Shapell Ln NW
- 725 Lincoln St NW
- 10830 14th Ave NW
- 737 Ferndale Ave NW
- 1728 Blaketon Dr
- 535 Clayton Ave NW
- 3412 Leonard St NW
- 10751 12th Ave NW
- 1033 Country Gardens NW
- 1013 Country Gardens NW Unit 18
- 4588 Gordonshire NW
- 11847 8th Ave NW
- 11811 8th Ave NW
- 11827 van Vista Dr
- 11827 van Vista Dr Unit 4
- 11857 8th Ave NW
- 11830 van Vista Dr
- 11830 van Vista Dr Unit 3
- 11842 van Vista Dr
- 11842 van Vista Dr Unit 2
- 11843 van Vista Dr
- 11843 van Vista Dr Unit 6
- 1000 Leonard St NW
- 11860 van Vista Dr
- 11860 van Vista Dr Unit 1
- 1014 Leonard St NW
- 11851 van Vista Dr
- 11851 van Vista Dr Unit 7
- 11675 8th Ave NW
- 11836 Nickels Dr NW
- 11854 Nickels Dr NW

