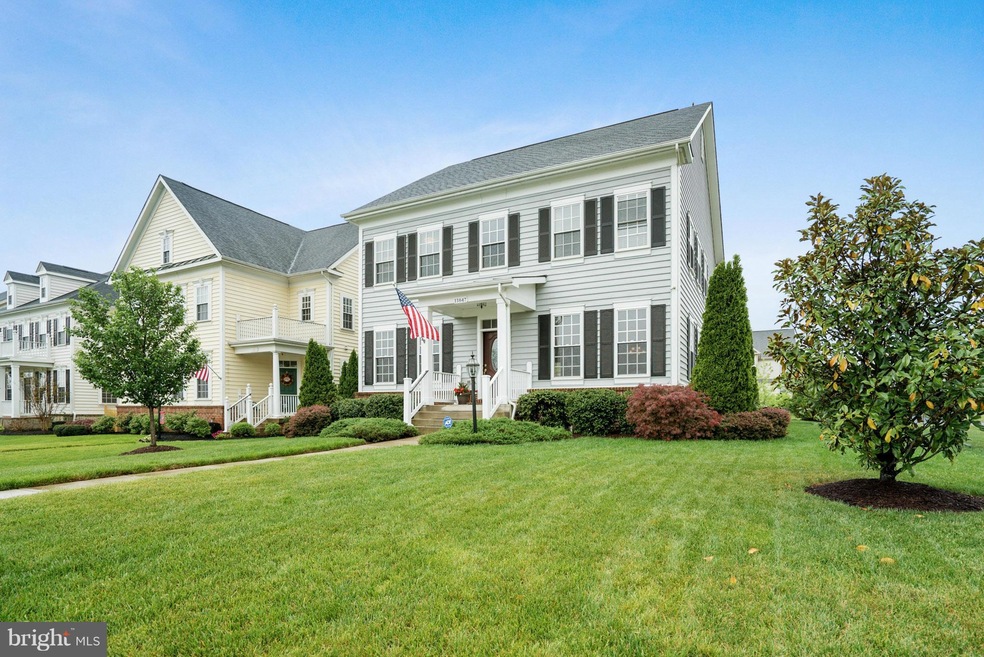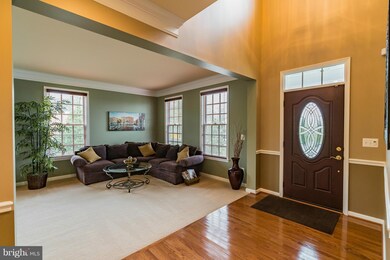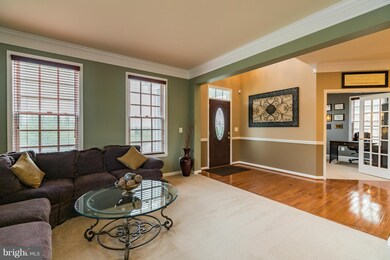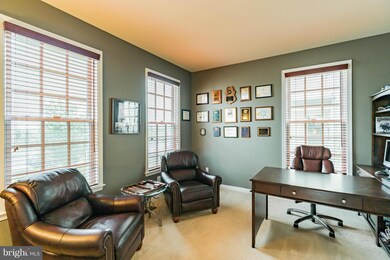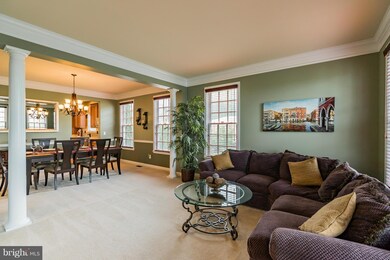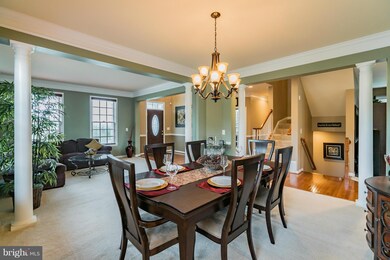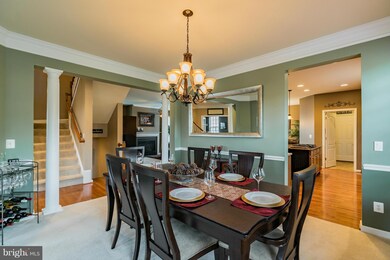
11847 Battalion Square Bristow, VA 20136
Highlights
- Gourmet Kitchen
- Colonial Architecture
- Upgraded Countertops
- T. Clay Wood Elementary School Rated A-
- 1 Fireplace
- Game Room
About This Home
As of July 2016Immaculate New Bristow Village home, over 4,400 finish SF, $30k+ in recent upgrades, gourmet kitchen with huge custom island and wine ref., stainless appliances, gas cooktop, double ovens, granite counters, custom draperies & paint, designer lighting and plumbing, extra landscaping, finished basement with bar, workout room & ncf 5th bed. plus bath. This one has been done to the nines, must see!
Last Agent to Sell the Property
Nova Elite Realty License #0225197099 Listed on: 04/29/2016
Home Details
Home Type
- Single Family
Est. Annual Taxes
- $5,475
Year Built
- Built in 2006
Lot Details
- 8,499 Sq Ft Lot
- Property is zoned PMR
HOA Fees
- $113 Monthly HOA Fees
Parking
- 2 Car Attached Garage
- Garage Door Opener
- Driveway
Home Design
- Colonial Architecture
- Vinyl Siding
Interior Spaces
- Property has 3 Levels
- Chair Railings
- Crown Molding
- Ceiling Fan
- 1 Fireplace
- Window Treatments
- Entrance Foyer
- Family Room
- Living Room
- Dining Room
- Den
- Game Room
Kitchen
- Gourmet Kitchen
- Breakfast Area or Nook
- Double Oven
- Down Draft Cooktop
- Microwave
- Extra Refrigerator or Freezer
- Dishwasher
- Kitchen Island
- Upgraded Countertops
- Disposal
Bedrooms and Bathrooms
- 4 Bedrooms
- En-Suite Primary Bedroom
- En-Suite Bathroom
- 3.5 Bathrooms
Laundry
- Dryer
- Washer
Finished Basement
- Connecting Stairway
- Rear Basement Entry
Schools
- Marsteller Middle School
- Patriot High School
Utilities
- Forced Air Heating and Cooling System
- Natural Gas Water Heater
Community Details
- New Bristow Village Subdivision
Listing and Financial Details
- Home warranty included in the sale of the property
- Tax Lot 22
- Assessor Parcel Number 238088
Ownership History
Purchase Details
Home Financials for this Owner
Home Financials are based on the most recent Mortgage that was taken out on this home.Purchase Details
Home Financials for this Owner
Home Financials are based on the most recent Mortgage that was taken out on this home.Purchase Details
Home Financials for this Owner
Home Financials are based on the most recent Mortgage that was taken out on this home.Purchase Details
Home Financials for this Owner
Home Financials are based on the most recent Mortgage that was taken out on this home.Similar Homes in the area
Home Values in the Area
Average Home Value in this Area
Purchase History
| Date | Type | Sale Price | Title Company |
|---|---|---|---|
| Warranty Deed | $490,000 | Cardinal Title Group Llc | |
| Warranty Deed | $445,000 | -- | |
| Special Warranty Deed | $385,000 | -- | |
| Special Warranty Deed | $578,430 | -- |
Mortgage History
| Date | Status | Loan Amount | Loan Type |
|---|---|---|---|
| Open | $464,570 | VA | |
| Closed | $506,170 | VA | |
| Previous Owner | $356,000 | New Conventional | |
| Previous Owner | $44,400 | Credit Line Revolving | |
| Previous Owner | $385,700 | FHA | |
| Previous Owner | $381,944 | FHA | |
| Previous Owner | $62,500 | Credit Line Revolving | |
| Previous Owner | $532,155 | New Conventional | |
| Previous Owner | $462,744 | Adjustable Rate Mortgage/ARM |
Property History
| Date | Event | Price | Change | Sq Ft Price |
|---|---|---|---|---|
| 07/08/2016 07/08/16 | Sold | $490,000 | -1.9% | $111 / Sq Ft |
| 05/27/2016 05/27/16 | Pending | -- | -- | -- |
| 04/29/2016 04/29/16 | For Sale | $499,500 | +12.2% | $113 / Sq Ft |
| 12/18/2013 12/18/13 | Sold | $445,000 | 0.0% | $106 / Sq Ft |
| 11/18/2013 11/18/13 | Pending | -- | -- | -- |
| 11/15/2013 11/15/13 | For Sale | $445,000 | -- | $106 / Sq Ft |
Tax History Compared to Growth
Tax History
| Year | Tax Paid | Tax Assessment Tax Assessment Total Assessment is a certain percentage of the fair market value that is determined by local assessors to be the total taxable value of land and additions on the property. | Land | Improvement |
|---|---|---|---|---|
| 2024 | $6,732 | $676,900 | $198,500 | $478,400 |
| 2023 | $6,625 | $636,700 | $164,200 | $472,500 |
| 2022 | $6,589 | $594,900 | $164,200 | $430,700 |
| 2021 | $6,373 | $523,100 | $142,200 | $380,900 |
| 2020 | $7,595 | $490,000 | $142,200 | $347,800 |
| 2019 | $7,223 | $466,000 | $142,200 | $323,800 |
| 2018 | $5,647 | $467,700 | $142,200 | $325,500 |
| 2017 | $5,746 | $467,100 | $142,200 | $324,900 |
| 2016 | $5,579 | $457,700 | $135,700 | $322,000 |
| 2015 | $5,216 | $449,600 | $128,400 | $321,200 |
| 2014 | $5,216 | $418,300 | $118,800 | $299,500 |
Agents Affiliated with this Home
-

Seller's Agent in 2016
Brad Kirkendall
Nova Elite Realty
(571) 262-1900
42 Total Sales
-

Buyer's Agent in 2016
Casey Kwitkin
Samson Properties
(703) 662-3850
1 in this area
99 Total Sales
-
A
Seller's Agent in 2013
Annette Dellinger
Keller Williams Realty/Lee Beaver & Assoc.
Map
Source: Bright MLS
MLS Number: 1000306359
APN: 7594-49-3396
- 11717 Town Green Rd
- 11688 Camp Jones Ct
- 11680 Camp Jones Ct
- 12021 Spring Beauty Rd
- 12002 Fitzgerald Way
- 11823 Whitworth Cannon Ln
- 10541 Blazing Star Loop
- 12054 Nokesville Rd
- 9836 Rainleaf Ct
- 12220 Fitzgerald Way
- 12381 Cold Stream Guard Ct
- 10208 Piper Ln
- 10204 Piper Ln
- 12423 Selkirk Cir
- 12360 Corncrib Ct
- 12215 Conveyor Ct
- 9871 Upper Mill Loop
- 10167 Pale Rose Loop
- 9744 Runner Stone Place
- 10024 Darnaway Ct
