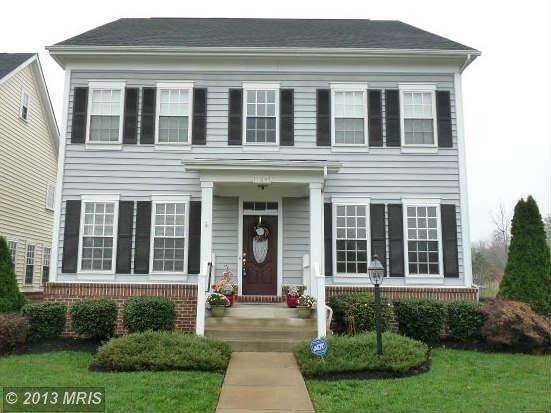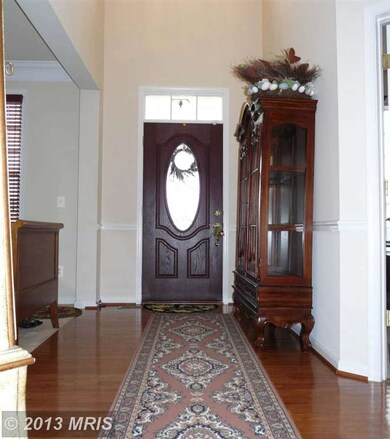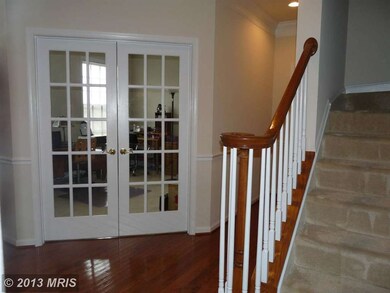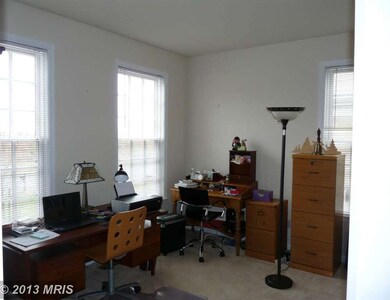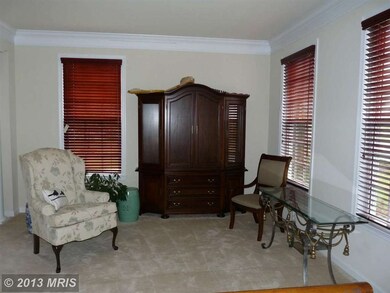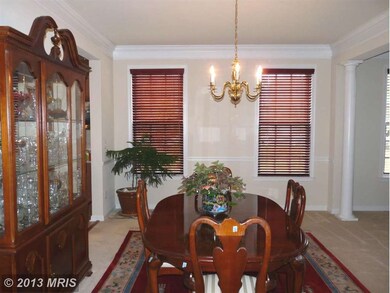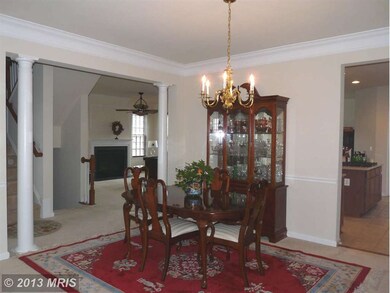
11847 Battalion Square Bristow, VA 20136
Highlights
- Eat-In Gourmet Kitchen
- Colonial Architecture
- Traditional Floor Plan
- T. Clay Wood Elementary School Rated A-
- Two Story Ceilings
- Whirlpool Bathtub
About This Home
As of July 2016NEW LISTING IN NEW BRISTOW VILLAGE!! OPEN & BRIGHT 2 STORY HDWD FOYER. GOURMET KIT W/STAINLESS APPL & CORIAN COUNTERS. COZY FAM RM W/GAS LOG. SEP LIV & DINING RMS W/CROWN MOLDING. STUDY/LIB W/FRENCH DOORS. MASTER SUITE W/HIS & HER WALK-IN CLOSETS, GARDEN TUB, SEP SHWR & W/C. FULL FIN WALK-UP BASE, W/MEDIA RM, DEN (5TH BED RM) REC RM, WET BAR & FULL BATH. MIN TO VRE & SHOPPING, NEW PATRIOT HS.
Last Agent to Sell the Property
Annette Dellinger
Keller Williams Realty/Lee Beaver & Assoc. License #0225061987 Listed on: 11/15/2013
Home Details
Home Type
- Single Family
Est. Annual Taxes
- $4,967
Year Built
- Built in 2006
Lot Details
- 8,499 Sq Ft Lot
- Property is in very good condition
- Property is zoned PMR
HOA Fees
- $113 Monthly HOA Fees
Parking
- 2 Car Attached Garage
Home Design
- Colonial Architecture
- Asphalt Roof
- Aluminum Siding
Interior Spaces
- Property has 3 Levels
- Traditional Floor Plan
- Wet Bar
- Crown Molding
- Two Story Ceilings
- 1 Fireplace
- Window Treatments
- French Doors
- Dining Area
- Alarm System
Kitchen
- Eat-In Gourmet Kitchen
- Double Oven
- Microwave
- Dishwasher
- Upgraded Countertops
- Disposal
Bedrooms and Bathrooms
- 4 Bedrooms
- En-Suite Bathroom
- 3.5 Bathrooms
- Whirlpool Bathtub
Laundry
- Dryer
- Washer
Finished Basement
- Walk-Up Access
- Connecting Stairway
- Exterior Basement Entry
Outdoor Features
- Patio
Utilities
- Forced Air Heating and Cooling System
- Vented Exhaust Fan
- Natural Gas Water Heater
Community Details
- Built by CENTEX
- New Bristow Village Subdivision, Bristol Floorplan
Listing and Financial Details
- Tax Lot 22
- Assessor Parcel Number 238088
Ownership History
Purchase Details
Home Financials for this Owner
Home Financials are based on the most recent Mortgage that was taken out on this home.Purchase Details
Home Financials for this Owner
Home Financials are based on the most recent Mortgage that was taken out on this home.Purchase Details
Home Financials for this Owner
Home Financials are based on the most recent Mortgage that was taken out on this home.Purchase Details
Home Financials for this Owner
Home Financials are based on the most recent Mortgage that was taken out on this home.Similar Homes in the area
Home Values in the Area
Average Home Value in this Area
Purchase History
| Date | Type | Sale Price | Title Company |
|---|---|---|---|
| Warranty Deed | $490,000 | Cardinal Title Group Llc | |
| Warranty Deed | $445,000 | -- | |
| Special Warranty Deed | $385,000 | -- | |
| Special Warranty Deed | $578,430 | -- |
Mortgage History
| Date | Status | Loan Amount | Loan Type |
|---|---|---|---|
| Open | $464,570 | VA | |
| Closed | $506,170 | VA | |
| Previous Owner | $356,000 | New Conventional | |
| Previous Owner | $44,400 | Credit Line Revolving | |
| Previous Owner | $385,700 | FHA | |
| Previous Owner | $381,944 | FHA | |
| Previous Owner | $62,500 | Credit Line Revolving | |
| Previous Owner | $532,155 | New Conventional | |
| Previous Owner | $462,744 | Adjustable Rate Mortgage/ARM |
Property History
| Date | Event | Price | Change | Sq Ft Price |
|---|---|---|---|---|
| 07/08/2016 07/08/16 | Sold | $490,000 | -1.9% | $111 / Sq Ft |
| 05/27/2016 05/27/16 | Pending | -- | -- | -- |
| 04/29/2016 04/29/16 | For Sale | $499,500 | +12.2% | $113 / Sq Ft |
| 12/18/2013 12/18/13 | Sold | $445,000 | 0.0% | $106 / Sq Ft |
| 11/18/2013 11/18/13 | Pending | -- | -- | -- |
| 11/15/2013 11/15/13 | For Sale | $445,000 | -- | $106 / Sq Ft |
Tax History Compared to Growth
Tax History
| Year | Tax Paid | Tax Assessment Tax Assessment Total Assessment is a certain percentage of the fair market value that is determined by local assessors to be the total taxable value of land and additions on the property. | Land | Improvement |
|---|---|---|---|---|
| 2024 | $6,732 | $676,900 | $198,500 | $478,400 |
| 2023 | $6,625 | $636,700 | $164,200 | $472,500 |
| 2022 | $6,589 | $594,900 | $164,200 | $430,700 |
| 2021 | $6,373 | $523,100 | $142,200 | $380,900 |
| 2020 | $7,595 | $490,000 | $142,200 | $347,800 |
| 2019 | $7,223 | $466,000 | $142,200 | $323,800 |
| 2018 | $5,647 | $467,700 | $142,200 | $325,500 |
| 2017 | $5,746 | $467,100 | $142,200 | $324,900 |
| 2016 | $5,579 | $457,700 | $135,700 | $322,000 |
| 2015 | $5,216 | $449,600 | $128,400 | $321,200 |
| 2014 | $5,216 | $418,300 | $118,800 | $299,500 |
Agents Affiliated with this Home
-

Seller's Agent in 2016
Brad Kirkendall
Nova Elite Realty
(571) 262-1900
42 Total Sales
-

Buyer's Agent in 2016
Casey Kwitkin
Samson Properties
(703) 662-3850
1 in this area
99 Total Sales
-
A
Seller's Agent in 2013
Annette Dellinger
Keller Williams Realty/Lee Beaver & Assoc.
Map
Source: Bright MLS
MLS Number: 1003769062
APN: 7594-49-3396
- 11717 Town Green Rd
- 11688 Camp Jones Ct
- 11680 Camp Jones Ct
- 12021 Spring Beauty Rd
- 12002 Fitzgerald Way
- 11823 Whitworth Cannon Ln
- 10541 Blazing Star Loop
- 12054 Nokesville Rd
- 9836 Rainleaf Ct
- 12220 Fitzgerald Way
- 12381 Cold Stream Guard Ct
- 10208 Piper Ln
- 10204 Piper Ln
- 12423 Selkirk Cir
- 12360 Corncrib Ct
- 12215 Conveyor Ct
- 9871 Upper Mill Loop
- 10167 Pale Rose Loop
- 9744 Runner Stone Place
- 10024 Darnaway Ct
