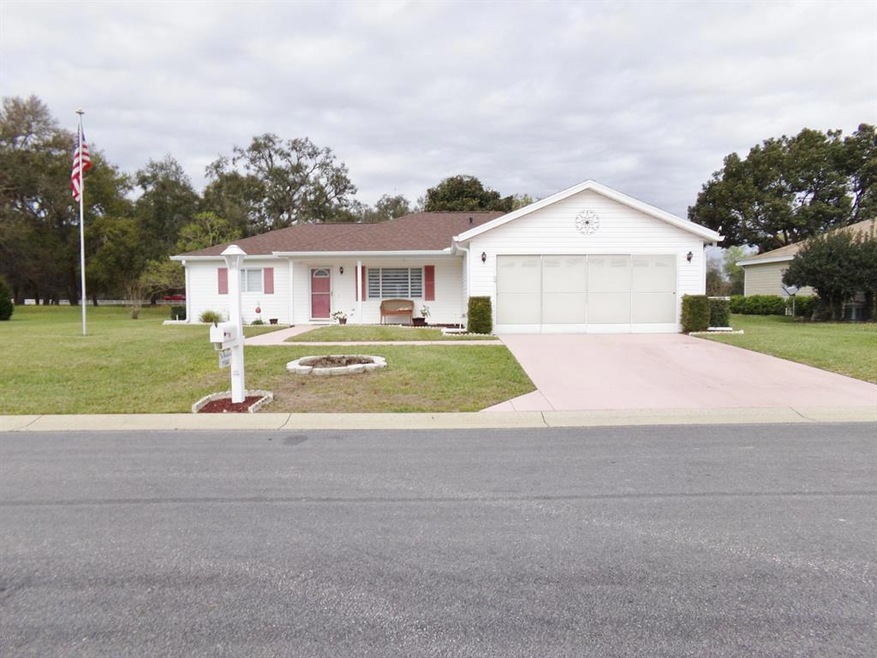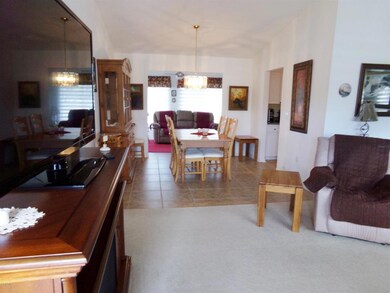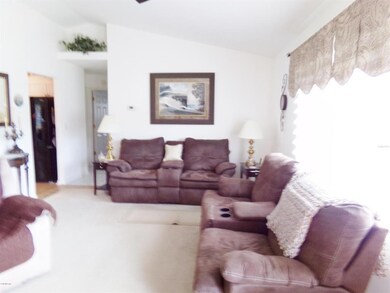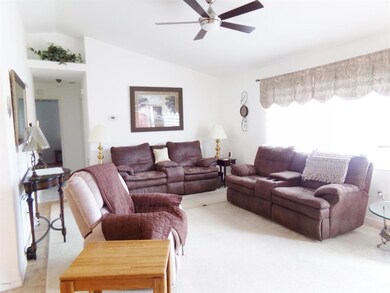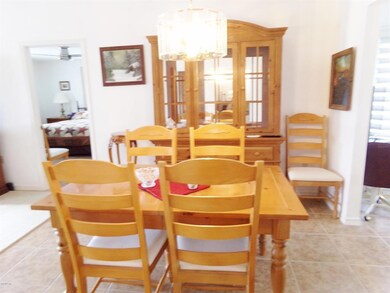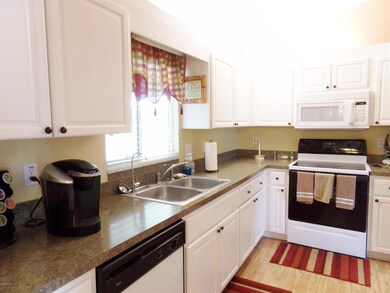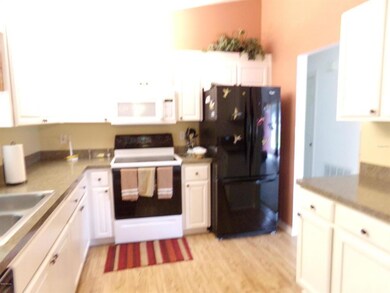
11848 SW 137th Loop Dunnellon, FL 34432
Highlights
- Senior Community
- Private Lot
- Community Pool
- Gated Community
- Cathedral Ceiling
- Covered patio or porch
About This Home
As of September 2019Perfect Snowbird Nest waiting for you to make it home. Closed kitchen Chestnut, split BR plan, each BR has large W-I-C, kit. has extra cabinets, counter top, pantry cabinet, pull outs in several lower cabs., comfort height toilets in both baths. New roof in 2017, New HVAC in 2016, tile in LR, DA, Den, MBR, kit. has wide plank vinyl flooring, all new ceiling fans, newer garb. disp., RO water system, $4,000. in window treatments, Overhead lift storage system in garage, irrigation sytem with Rainbird, 3 gray cabs. in garage stay. Resort style living in a friendly and caring community.
Home Details
Home Type
- Single Family
Est. Annual Taxes
- $1,209
Year Built
- Built in 1997
Lot Details
- 8,276 Sq Ft Lot
- Lot Dimensions are 85x95
- Private Lot
- Irrigation
- Cleared Lot
- Landscaped with Trees
- Property is zoned PUD Planned Unit Developm
HOA Fees
- $127 Monthly HOA Fees
Parking
- 2 Car Attached Garage
- Garage Door Opener
Home Design
- Frame Construction
- Shingle Roof
- Stucco
Interior Spaces
- 1,446 Sq Ft Home
- 1-Story Property
- Cathedral Ceiling
- Ceiling Fan
- Window Treatments
- Attic Fan
- Fire and Smoke Detector
Kitchen
- Range
- Microwave
- Dishwasher
- Disposal
Flooring
- Tile
- Vinyl
Bedrooms and Bathrooms
- 2 Bedrooms
- Split Bedroom Floorplan
- Walk-In Closet
- 2 Full Bathrooms
Laundry
- Laundry in unit
- Dryer
- Washer
Outdoor Features
- Covered patio or porch
- Rain Gutters
Utilities
- Central Air
- Heat Pump System
- Electric Water Heater
- Water Softener
Listing and Financial Details
- Property Available on 2/27/19
- Tax Lot 114
- Assessor Parcel Number 4076-114-000
Community Details
Overview
- Senior Community
- Association fees include 24-Hour Guard, ground maintenance
- Spruce Creek Pr Subdivision, Chestnut Floorplan
- The community has rules related to deed restrictions
Recreation
- Community Pool
Security
- Gated Community
Ownership History
Purchase Details
Purchase Details
Purchase Details
Purchase Details
Home Financials for this Owner
Home Financials are based on the most recent Mortgage that was taken out on this home.Purchase Details
Home Financials for this Owner
Home Financials are based on the most recent Mortgage that was taken out on this home.Purchase Details
Home Financials for this Owner
Home Financials are based on the most recent Mortgage that was taken out on this home.Similar Homes in Dunnellon, FL
Home Values in the Area
Average Home Value in this Area
Purchase History
| Date | Type | Sale Price | Title Company |
|---|---|---|---|
| Deed | $100 | None Listed On Document | |
| Quit Claim Deed | $100 | None Listed On Document | |
| Deed | $100 | None Listed On Document | |
| Quit Claim Deed | $100 | None Listed On Document | |
| Warranty Deed | $100 | -- | |
| Warranty Deed | $140,000 | Brick City Ttl Ins Agcy Inc | |
| Warranty Deed | $134,000 | Brick City Ttl Ins Agcy Inc | |
| Warranty Deed | $95,000 | North Central Fl Title Llc |
Mortgage History
| Date | Status | Loan Amount | Loan Type |
|---|---|---|---|
| Previous Owner | $95,000 | Purchase Money Mortgage | |
| Previous Owner | $100,000 | Credit Line Revolving |
Property History
| Date | Event | Price | Change | Sq Ft Price |
|---|---|---|---|---|
| 05/05/2020 05/05/20 | Off Market | $140,000 | -- | -- |
| 09/03/2019 09/03/19 | Sold | $140,000 | -1.4% | $97 / Sq Ft |
| 07/13/2019 07/13/19 | Pending | -- | -- | -- |
| 07/06/2019 07/06/19 | For Sale | $142,000 | +6.0% | $98 / Sq Ft |
| 04/10/2019 04/10/19 | Sold | $134,000 | -5.6% | $93 / Sq Ft |
| 03/06/2019 03/06/19 | Pending | -- | -- | -- |
| 02/27/2019 02/27/19 | For Sale | $142,000 | -- | $98 / Sq Ft |
Tax History Compared to Growth
Tax History
| Year | Tax Paid | Tax Assessment Tax Assessment Total Assessment is a certain percentage of the fair market value that is determined by local assessors to be the total taxable value of land and additions on the property. | Land | Improvement |
|---|---|---|---|---|
| 2023 | $1,631 | $129,071 | $0 | $0 |
| 2022 | $1,646 | $125,312 | $0 | $0 |
| 2021 | $1,638 | $121,662 | $0 | $0 |
| 2020 | $1,622 | $119,982 | $27,250 | $92,732 |
| 2019 | $1,323 | $100,623 | $0 | $0 |
| 2018 | $1,259 | $98,747 | $0 | $0 |
| 2017 | $1,226 | $96,716 | $0 | $0 |
| 2016 | $1,192 | $94,727 | $0 | $0 |
| 2015 | $1,194 | $94,069 | $0 | $0 |
| 2014 | $1,599 | $84,513 | $0 | $0 |
Map
Source: Stellar MLS
MLS Number: OM551746
APN: 4076-114-000
- 11890 SW 137th Loop
- 11782 SW 140th St
- 11643 SW 137th Loop
- 12002 SW 137th Loop
- 11628 SW 140th Loop
- 11552 SW 138th Ln
- 13779 SW 115th Cir
- 11555 SW 140th Loop
- 11536 SW 138th Ln
- 11495 SW 138th Ln
- 14117 SW 115th Cir
- 11518 SW 136th Place
- 11500 SW 136th Place
- 11411 SW 138th Ln
- 14191 SW 115th Terrace
- 11395 SW 139th St
- 14244 SW 115th Cir
- 11369 SW 139th St
- 11353 SW 138th Ln
- 12350 SW 140th Loop
