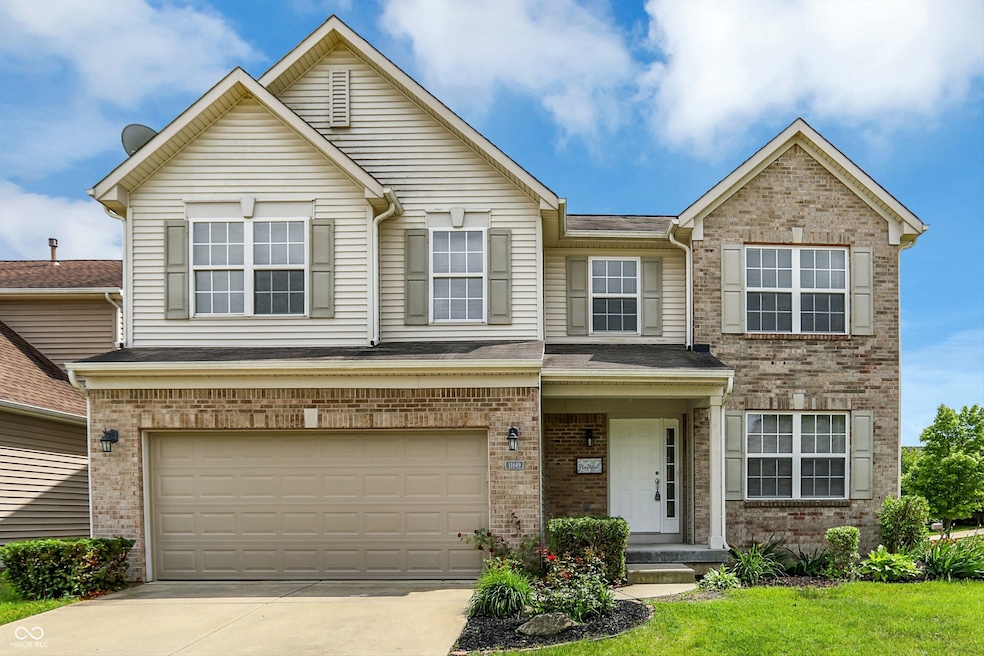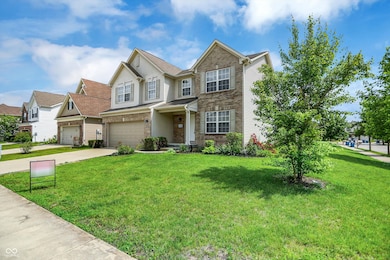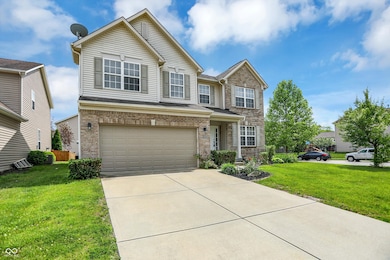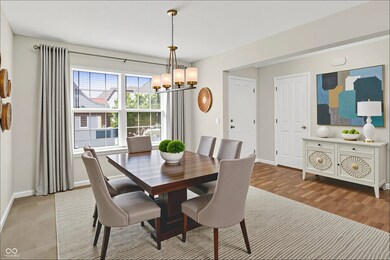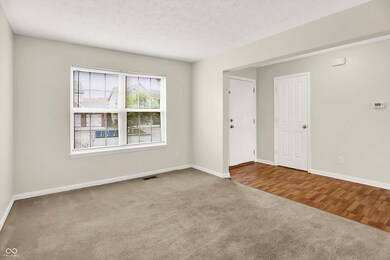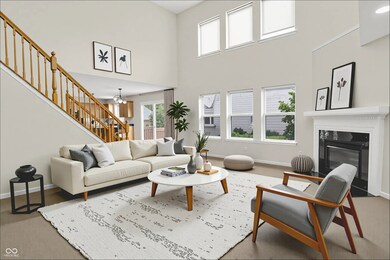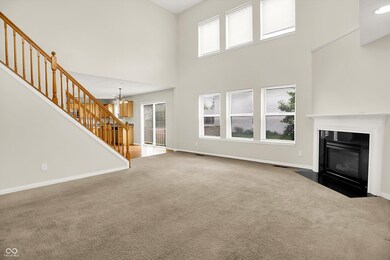11849 Traymoore Dr Fishers, IN 46038
New Britton NeighborhoodEstimated payment $2,641/month
Highlights
- Corner Lot
- Breakfast Area or Nook
- Tray Ceiling
- Sand Creek Elementary School Rated A-
- 2 Car Attached Garage
- Soaking Tub
About This Home
Price reduction on this great home with LOTS of potential! Brand new carpet just installed. Superb home ready for a new family. This 3 Bedroom, 2 full and 1 1/2 bath also has a large loft that overlooks the 2-story Family room with gas fireplace. A formal Living or Dining Room is open to huge Family/Great Room with high ceilings and so many windows which brings lots of natural light. The kitchen features a center island, granite counter tops, large pantry, tons of cabinets & Breakfast Nook. Upstairs a large Loft + 3 large bedrooms. Master suite with garden tub, separate shower, walk-in closet & tray ceiling. Huge basement ready to be finished or used as large storage space. 2-Car Garage + Cul-de-Sac homesite rounds out this Beauty! Neighborhood includes pool access, playground, basketball court, and is in HSE school district. Great location that is just minutes away from HTC mall with easy access to 69. Schedule a showing today! Inside of home has been painted, some updates were made, new carpet installed August 17th, 2025.
Home Details
Home Type
- Single Family
Est. Annual Taxes
- $6,922
Year Built
- Built in 2007
Lot Details
- 8,276 Sq Ft Lot
- Corner Lot
HOA Fees
- $49 Monthly HOA Fees
Parking
- 2 Car Attached Garage
Home Design
- Concrete Perimeter Foundation
- Vinyl Construction Material
Interior Spaces
- 2-Story Property
- Tray Ceiling
- Paddle Fans
- Gas Log Fireplace
- Great Room with Fireplace
- Attic Access Panel
- Fire and Smoke Detector
- Laundry on main level
Kitchen
- Breakfast Area or Nook
- Eat-In Kitchen
- Electric Oven
- Built-In Microwave
- Dishwasher
- Disposal
Flooring
- Carpet
- Laminate
Bedrooms and Bathrooms
- 3 Bedrooms
- Walk-In Closet
- Soaking Tub
Unfinished Basement
- Basement Fills Entire Space Under The House
- Sump Pump
- Basement Window Egress
Utilities
- Forced Air Heating and Cooling System
- Gas Water Heater
Community Details
- Association fees include clubhouse, parkplayground, management
- Association Phone (317) 875-5600
- Westminster At Fishers Subdivision
- Property managed by Casi
Listing and Financial Details
- Legal Lot and Block 43 / 22
- Assessor Parcel Number 291122004043000020
Map
Home Values in the Area
Average Home Value in this Area
Tax History
| Year | Tax Paid | Tax Assessment Tax Assessment Total Assessment is a certain percentage of the fair market value that is determined by local assessors to be the total taxable value of land and additions on the property. | Land | Improvement |
|---|---|---|---|---|
| 2024 | $6,921 | $331,400 | $56,600 | $274,800 |
| 2023 | $6,921 | $319,400 | $56,600 | $262,800 |
| 2022 | $3,468 | $289,900 | $56,600 | $233,300 |
| 2021 | $2,996 | $251,900 | $56,600 | $195,300 |
| 2020 | $2,665 | $226,100 | $56,600 | $169,500 |
| 2019 | $2,646 | $224,000 | $49,600 | $174,400 |
| 2018 | $2,470 | $212,200 | $49,600 | $162,600 |
| 2017 | $2,376 | $207,700 | $49,600 | $158,100 |
| 2016 | $2,300 | $203,500 | $49,600 | $153,900 |
| 2014 | $1,906 | $187,000 | $49,600 | $137,400 |
| 2013 | $1,906 | $183,700 | $49,600 | $134,100 |
Property History
| Date | Event | Price | List to Sale | Price per Sq Ft | Prior Sale |
|---|---|---|---|---|---|
| 09/12/2025 09/12/25 | Pending | -- | -- | -- | |
| 09/11/2025 09/11/25 | Price Changed | $379,999 | -1.8% | $181 / Sq Ft | |
| 08/29/2025 08/29/25 | Price Changed | $387,000 | -0.8% | $185 / Sq Ft | |
| 08/17/2025 08/17/25 | For Sale | $390,000 | 0.0% | $186 / Sq Ft | |
| 08/13/2025 08/13/25 | Off Market | $390,000 | -- | -- | |
| 08/02/2025 08/02/25 | Price Changed | $390,000 | -2.5% | $186 / Sq Ft | |
| 07/18/2025 07/18/25 | Price Changed | $399,900 | -2.5% | $191 / Sq Ft | |
| 07/10/2025 07/10/25 | Price Changed | $410,000 | -1.2% | $196 / Sq Ft | |
| 06/27/2025 06/27/25 | Price Changed | $415,000 | -1.0% | $198 / Sq Ft | |
| 06/11/2025 06/11/25 | Price Changed | $419,000 | -1.4% | $200 / Sq Ft | |
| 05/29/2025 05/29/25 | For Sale | $425,000 | 0.0% | $203 / Sq Ft | |
| 07/24/2020 07/24/20 | Rented | $2,100 | -16.0% | -- | |
| 07/23/2020 07/23/20 | Price Changed | $2,500 | 0.0% | $1 / Sq Ft | |
| 07/23/2020 07/23/20 | For Rent | $2,500 | +11.1% | -- | |
| 07/20/2020 07/20/20 | Rented | $2,250 | -10.0% | -- | |
| 07/15/2020 07/15/20 | Under Contract | -- | -- | -- | |
| 07/10/2020 07/10/20 | For Rent | $2,500 | 0.0% | -- | |
| 10/31/2018 10/31/18 | Sold | $251,000 | -1.5% | $81 / Sq Ft | View Prior Sale |
| 09/19/2018 09/19/18 | Pending | -- | -- | -- | |
| 09/05/2018 09/05/18 | For Sale | $254,900 | +30.1% | $82 / Sq Ft | |
| 12/28/2012 12/28/12 | Sold | $196,000 | 0.0% | $63 / Sq Ft | View Prior Sale |
| 12/04/2012 12/04/12 | Pending | -- | -- | -- | |
| 09/24/2012 09/24/12 | For Sale | $196,000 | -- | $63 / Sq Ft |
Purchase History
| Date | Type | Sale Price | Title Company |
|---|---|---|---|
| Warranty Deed | -- | None Available | |
| Warranty Deed | -- | None Available | |
| Warranty Deed | -- | None Available | |
| Warranty Deed | -- | Fat | |
| Warranty Deed | -- | Fat | |
| Interfamily Deed Transfer | -- | Fat | |
| Warranty Deed | -- | Fat | |
| Warranty Deed | -- | None Available |
Mortgage History
| Date | Status | Loan Amount | Loan Type |
|---|---|---|---|
| Open | $246,453 | FHA | |
| Previous Owner | $156,800 | New Conventional | |
| Previous Owner | $181,450 | Purchase Money Mortgage | |
| Previous Owner | $180,000 | Purchase Money Mortgage |
Source: MIBOR Broker Listing Cooperative®
MLS Number: 22041544
APN: 29-11-22-004-043.000-020
- 13861 Wendessa Dr
- 13855 Boulder Canyon Dr
- 13965 Palodura Ct
- 11581 Beardsley Way
- 13410 White Granite Dr Unit 1200
- 12230 Halite Ln
- 12215 Pebble St Unit 600
- 14215 Coyote Ridge Dr
- 14223 Coyote Ridge Dr
- 14247 Coyote Ridge Dr Unit 37598111
- The Benbrook Plan at Marilyn Woods - The Signature Collection
- The Crestline Plan at Marilyn Woods - The Signature Collection
- The Hoosier Plan at Marilyn Woods - The Signature Collection
- The Elkhart Plan at Marilyn Woods - The Signature Collection
- The Pendula Plan at Marilyn Woods - The Signature Collection
- The Woodson Plan at Marilyn Woods - The Signature Collection
- The Littleton Plan at Marilyn Woods - The Courtyard Collection
- The Hamlett Plan at Marilyn Woods - The Courtyard Collection
- The Embassy Plan at Marilyn Woods - The Courtyard Collection
- The Shipman Plan at Marilyn Woods - The Classic Collection
