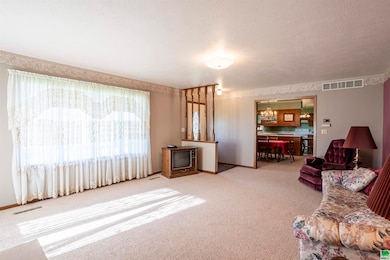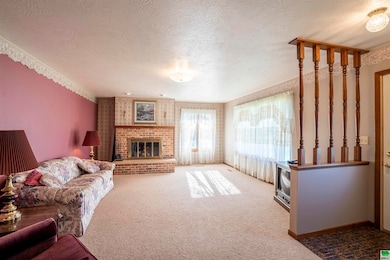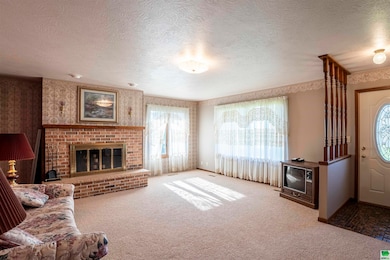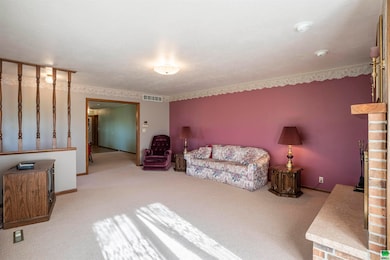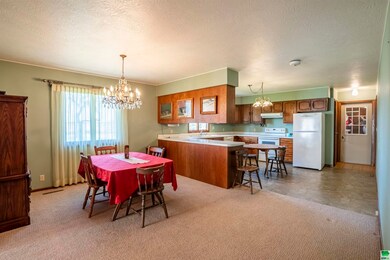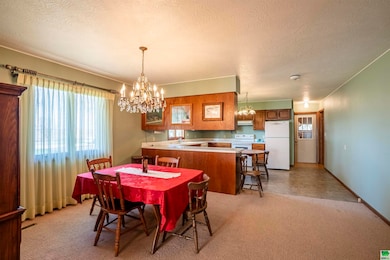1185 450th St Meriden, IA 51037
Estimated payment $2,232/month
Highlights
- Ranch Style House
- 2 Car Attached Garage
- Living Room
- 1 Fireplace
- Eat-In Kitchen
- Laundry Room
About This Home
This charming ranch-style home offers the peaceful country living so many dream of, conveniently located on a hard-surfaced road. Built in 1977, the home boasts 1,500 square feet of comfortable living space and sits on 4.44 surveyed acres, providing plenty of room to roam. The layout features a spacious eat-in kitchen that’s both functional and inviting, a large living room complete with a fireplace (currently capped), two bedrooms, a full bathroom, and a generous laundry room that includes a convenient half bath. The full basement offers incredible potential, including space for a large family room, a three-quarter bath, a second kitchen area, and a nonconforming bedroom — ideal for guests or added living space. The home is equipped with an electric forced-air furnace, central air, rural water, and a septic system awaiting inspection. An attached, insulated two-car garage provides easy access and additional convenience. Outside, a large storage shed and a fully-tinned livestock/storage barn offer ample space for equipment, animals, or hobbies. This property combines the tranquility of country life with generous living and storage spaces, making it a rare find. If you’re looking for a well-kept home with room to expand and enjoy the outdoors, this is the one you’ve been waiting for. Don’t miss your chance!
Home Details
Home Type
- Single Family
Est. Annual Taxes
- $1,656
Year Built
- Built in 1977
Lot Details
- 0.87 Acre Lot
- Landscaped with Trees
- Garden
Parking
- 2 Car Attached Garage
- Garage Door Opener
- Gravel Driveway
Home Design
- Ranch Style House
- Brick Exterior Construction
- Shingle Roof
Interior Spaces
- 1 Fireplace
- Living Room
- Eat-In Kitchen
Bedrooms and Bathrooms
- 2 Bedrooms
- 3 Bathrooms
Laundry
- Laundry Room
- Laundry on main level
Basement
- Basement Fills Entire Space Under The House
- Kitchen in Basement
- Block Basement Construction
- Bedroom in Basement
Outdoor Features
- Storage Shed
Schools
- Marcus-Meriden-Cleghorn-Remsen Union Elementary And Middle School
- Marcus-Meriden-Cleghorn-Remsen Union High School
Utilities
- Forced Air Heating and Cooling System
- Rural Water
- Water Softener
- Septic System
- Internet Available
Listing and Financial Details
- Assessor Parcel Number 0214400006
Map
Home Values in the Area
Average Home Value in this Area
Tax History
| Year | Tax Paid | Tax Assessment Tax Assessment Total Assessment is a certain percentage of the fair market value that is determined by local assessors to be the total taxable value of land and additions on the property. | Land | Improvement |
|---|---|---|---|---|
| 2024 | $1,636 | $168,530 | $1,250 | $167,280 |
| 2023 | $1,656 | $168,530 | $1,250 | $167,280 |
| 2022 | $1,340 | $123,390 | $1,000 | $122,390 |
| 2021 | $1,340 | $123,460 | $1,070 | $122,390 |
| 2020 | $1,220 | $123,410 | $1,020 | $122,390 |
| 2019 | $1,264 | $123,850 | $0 | $0 |
| 2018 | $902 | $92,684 | $0 | $0 |
| 2017 | $912 | $92,953 | $0 | $0 |
| 2016 | $912 | $92,953 | $0 | $0 |
| 2015 | $868 | $80,767 | $0 | $0 |
| 2014 | $834 | $80,767 | $0 | $0 |
Property History
| Date | Event | Price | Change | Sq Ft Price |
|---|---|---|---|---|
| 08/18/2025 08/18/25 | Price Changed | $395,000 | -2.5% | $153 / Sq Ft |
| 06/16/2025 06/16/25 | Price Changed | $405,000 | -4.7% | $156 / Sq Ft |
| 04/24/2025 04/24/25 | For Sale | $424,900 | -- | $164 / Sq Ft |
Source: Northwest Iowa Regional Board of REALTORS®
MLS Number: 828401
APN: 2-14-400-006
- 1354 450th St
- 205 E 2nd St
- 117 W 3rd St
- 209 W Grace St
- 4998 N Ave
- 5065 Highway 3
- 428 S Mickley St
- 303 E Broadway St
- 1405 530th St
- 319 N Main St
- 4807 Highway 143
- 302 N Beech St
- 414,418-420,422 N Willow St
- 405 N Elm St
- 202 S Ash St
- 219 S Ash St
- 714 N 11th St
- 505 N Craig Dr
- 303 E Barnes St
- 108 S Oak St

