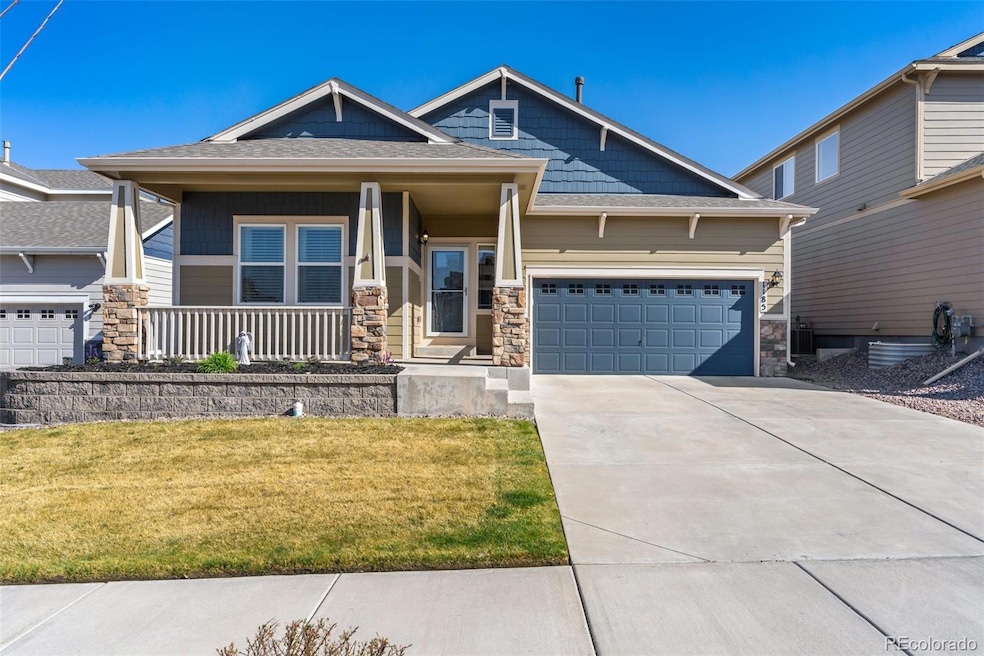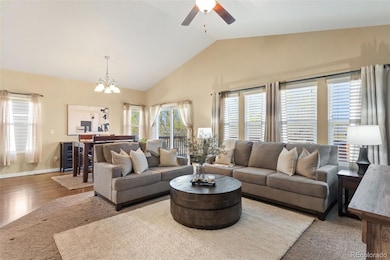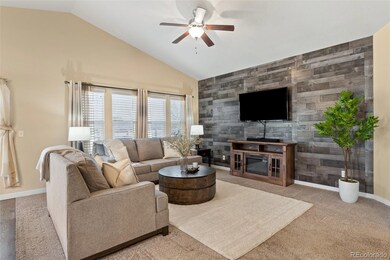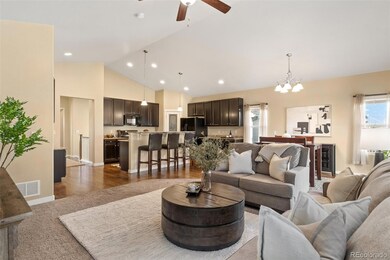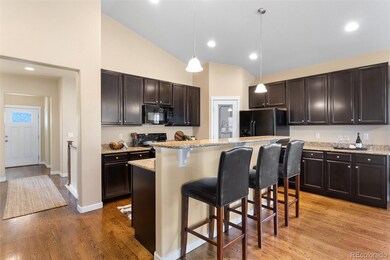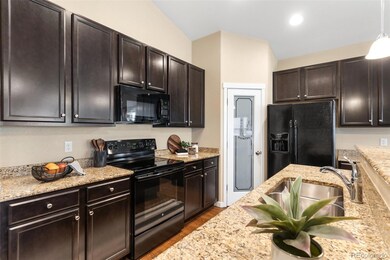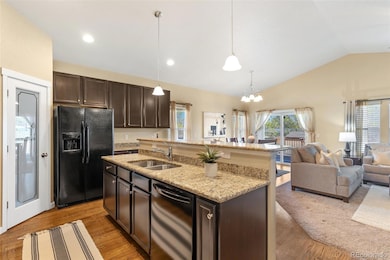
1185 Antrim Loop Colorado Springs, CO 80910
Spring Creek NeighborhoodEstimated payment $3,190/month
Highlights
- Located in a master-planned community
- Clubhouse
- Property is near public transit
- Mountain View
- Deck
- Wood Flooring
About This Home
This beautifully maintained ranch-style home is nestled in a quiet, established neighborhood and offers easy main-level living with space to grow. From the moment you arrive, you'll notice the pride of ownership inside and out—clean, cared for, and move-in ready. Step inside to find a bright, open floor plan with warm wood floors on the main level and tile in all the bathrooms. The kitchen offers generous counter space, granite countertops, and a functional layout with plenty of cabinet storage and a convenient counter bar—ideal for everyday living. The spacious primary suite includes a large 5-piece bathroom with ceramic tile and a garden tub for relaxing at the end of the day. Additional bedrooms and bathrooms are clean, comfortable, and well cared for. The fully finished basement has brand new carpet and offers abundant flexible space—perfect for a family room, home office, guest area, or hobby space. Outside, the beautifully landscaped yard is a standout feature, with mature plantings and room to enjoy the mountain views. You'll love looking out at both Pikes Peak and Cheyenne Mountain from your yard or windows. Conveniently located just minutes from I-25, Fort Carson, Colorado Springs Airport, and Downtown, this home combines quiet neighborhood living with quick access to everything you need.
Listing Agent
Engel Voelkers Castle Pines Brokerage Email: trista.fischer@engelvoelkers.com,719-648-5331 License #100077473 Listed on: 04/11/2025
Co-Listing Agent
Engel Voelkers Castle Pines Brokerage Email: trista.fischer@engelvoelkers.com,719-648-5331 License #100015192
Home Details
Home Type
- Single Family
Est. Annual Taxes
- $1,347
Year Built
- Built in 2016
Lot Details
- 5,610 Sq Ft Lot
- Partially Fenced Property
- Landscaped
- Private Yard
- Property is zoned PUD/CR UV
HOA Fees
- $70 Monthly HOA Fees
Parking
- 2 Car Attached Garage
Home Design
- Frame Construction
- Composition Roof
Interior Spaces
- 1-Story Property
- Smart Doorbell
- Great Room
- Living Room
- Dining Room
- Mountain Views
- Laundry Room
Kitchen
- Oven
- Range
- Microwave
- Dishwasher
- Disposal
Flooring
- Wood
- Carpet
- Tile
Bedrooms and Bathrooms
- 5 Bedrooms | 2 Main Level Bedrooms
- 3 Full Bathrooms
Finished Basement
- Bedroom in Basement
- 3 Bedrooms in Basement
Home Security
- Smart Security System
- Carbon Monoxide Detectors
- Fire and Smoke Detector
Outdoor Features
- Deck
- Rain Gutters
- Front Porch
Location
- Property is near public transit
Schools
- Mountain Vista Elementary And Middle School
- Harrison High School
Utilities
- Forced Air Heating and Cooling System
- Natural Gas Connected
- High Speed Internet
- Cable TV Available
Listing and Financial Details
- Exclusions: Personal property, Staging items, Washer & Dryer, Garage Fridge & Freezer
- Assessor Parcel Number 64214-18-012
Community Details
Overview
- Association fees include trash
- Rowcal Property Management Association, Phone Number (719) 471-1703
- Spring Creek Traditional Neighborhood Subdivision
- Located in a master-planned community
Amenities
- Clubhouse
Recreation
- Community Playground
Map
Home Values in the Area
Average Home Value in this Area
Tax History
| Year | Tax Paid | Tax Assessment Tax Assessment Total Assessment is a certain percentage of the fair market value that is determined by local assessors to be the total taxable value of land and additions on the property. | Land | Improvement |
|---|---|---|---|---|
| 2024 | $1,059 | $33,620 | $5,020 | $28,600 |
| 2023 | $1,059 | $33,620 | $5,020 | $28,600 |
| 2022 | $983 | $25,180 | $4,690 | $20,490 |
| 2021 | $1,050 | $25,910 | $4,830 | $21,080 |
| 2020 | $1,449 | $22,240 | $4,400 | $17,840 |
| 2019 | $1,494 | $22,240 | $4,400 | $17,840 |
| 2018 | $1,465 | $20,450 | $4,030 | $16,420 |
| 2017 | $1,270 | $20,450 | $4,030 | $16,420 |
| 2016 | $338 | $4,600 | $4,600 | $0 |
| 2015 | $60 | $820 | $820 | $0 |
Property History
| Date | Event | Price | Change | Sq Ft Price |
|---|---|---|---|---|
| 04/11/2025 04/11/25 | For Sale | $540,000 | -- | $185 / Sq Ft |
Purchase History
| Date | Type | Sale Price | Title Company |
|---|---|---|---|
| Warranty Deed | $540,000 | Htc | |
| Warranty Deed | $292,470 | Unified Title Co Inc |
Mortgage History
| Date | Status | Loan Amount | Loan Type |
|---|---|---|---|
| Open | $450,000 | VA | |
| Previous Owner | $292,470 | VA |
Similar Homes in Colorado Springs, CO
Source: REcolorado®
MLS Number: 7465134
APN: 64214-18-012
- 1185 Antrim Loop
- 1354 Antrim Loop
- 1441 Kempton Alley
- 935 Hayden Dr
- 2616 Gilpin Ave
- 1411 Rainier Dr
- 2485 Falkirk Dr
- 2216 Gilpin Ave
- 1402 Yosemite Dr
- 2513 Gilpin Ave
- 1626 Rushmore Dr
- 823 Sequoia Dr
- 2209 Gilpin Ave
- 2121 Gilpin Ave
- 1607 Rushmore Dr
- 1535 Monterey Rd Unit 110
- 1111 Royale Dr
- 2115 Preuss Rd
- 1425 Grand Overlook St
- 719 Winnepeg Dr
