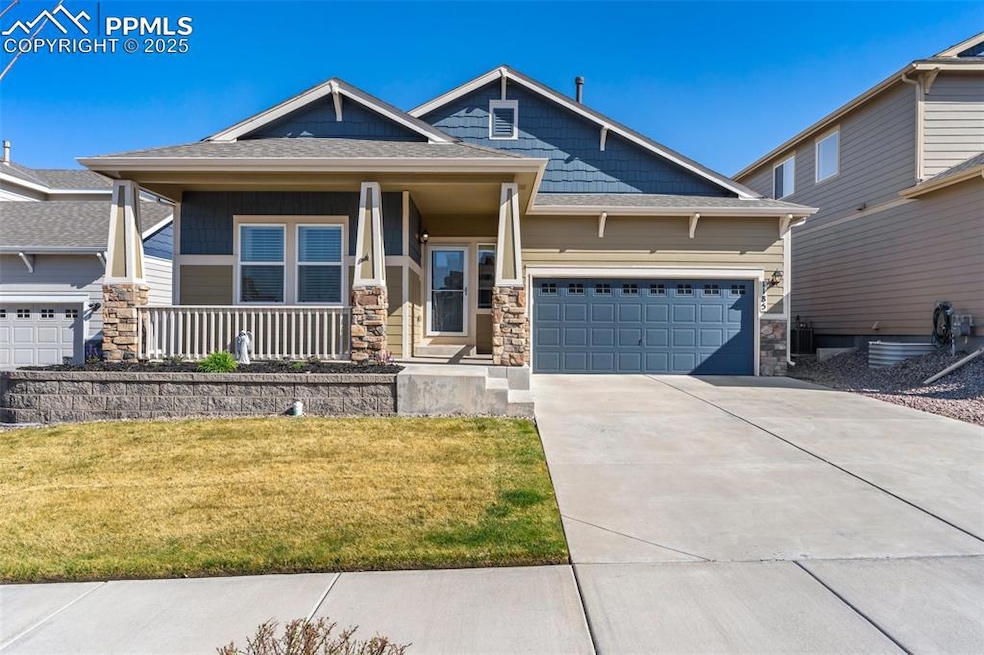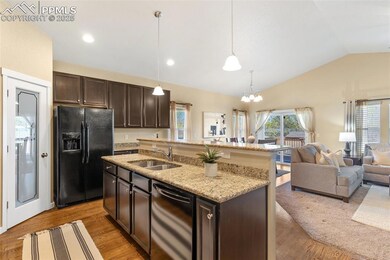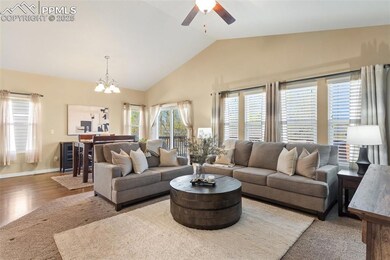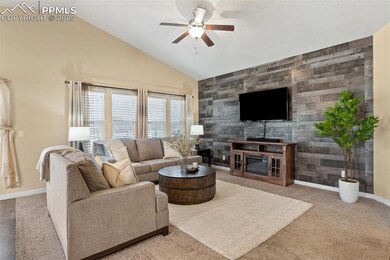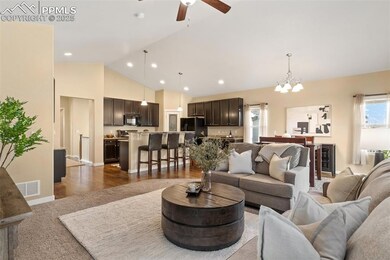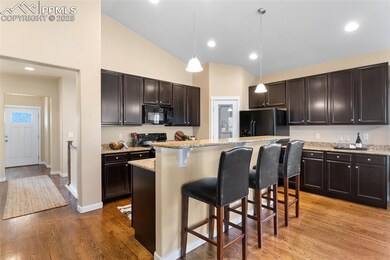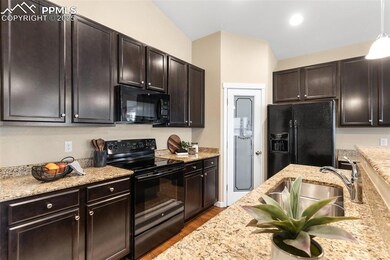
1185 Antrim Loop Colorado Springs, CO 80910
Spring Creek NeighborhoodHighlights
- Views of Pikes Peak
- Ranch Style House
- Great Room
- Deck
- Wood Flooring
- Community Center
About This Home
As of June 2025This beautifully maintained ranch-style home is nestled in a quiet, established neighborhood and offers easy main-level living with space to grow. From the moment you arrive, you'll notice the pride of ownership inside and out—clean, cared for, and move-in ready.
Step inside to find a bright, open floor plan with warm wood floors on the main level and tile in all the bathrooms. The kitchen offers generous counter space, granite countertops, and a functional layout with plenty of cabinet storage and a convenient counter bar—ideal for everyday living.
The spacious primary suite includes a large 5-piece bathroom with ceramic tile and a garden tub for relaxing at the end of the day. Additional bedrooms and bathrooms are clean, comfortable, and well cared for.
The fully finished basement has brand new carpet and offers abundant flexible space—perfect for a family room, home office, guest area, or hobby space.
Outside, the beautifully landscaped yard is a standout feature, with mature plantings and room to enjoy the mountain views. You'll love looking out at both Pikes Peak and Cheyenne Mountain from your yard or windows.
Conveniently located just minutes from I-25, Fort Carson, Colorado Springs Airport, and Downtown, this home combines quiet neighborhood living with quick access to everything you need.
Last Agent to Sell the Property
Engel & Völkers Castle Pines Brokerage Phone: 719-244-3645 Listed on: 04/11/2025

Home Details
Home Type
- Single Family
Est. Annual Taxes
- $1,347
Year Built
- Built in 2016
Lot Details
- 5,611 Sq Ft Lot
HOA Fees
- $70 Monthly HOA Fees
Parking
- 2 Car Attached Garage
Home Design
- Ranch Style House
- Shingle Roof
- Masonite
Interior Spaces
- 2,992 Sq Ft Home
- Ceiling Fan
- Great Room
- Views of Pikes Peak
- Basement Fills Entire Space Under The House
Kitchen
- Oven
- Microwave
- Dishwasher
- Disposal
Flooring
- Wood
- Carpet
- Ceramic Tile
Bedrooms and Bathrooms
- 5 Bedrooms
- 3 Full Bathrooms
Outdoor Features
- Deck
- Shed
Schools
- Mountain Vista Elementary And Middle School
- Harrison High School
Utilities
- Forced Air Heating and Cooling System
- 220 Volts in Kitchen
Community Details
Overview
- Association fees include covenant enforcement, management, trash removal
Amenities
- Community Center
Recreation
- Community Playground
- Park
Ownership History
Purchase Details
Home Financials for this Owner
Home Financials are based on the most recent Mortgage that was taken out on this home.Purchase Details
Home Financials for this Owner
Home Financials are based on the most recent Mortgage that was taken out on this home.Similar Homes in Colorado Springs, CO
Home Values in the Area
Average Home Value in this Area
Purchase History
| Date | Type | Sale Price | Title Company |
|---|---|---|---|
| Warranty Deed | $540,000 | Htc | |
| Warranty Deed | $292,470 | Unified Title Co Inc |
Mortgage History
| Date | Status | Loan Amount | Loan Type |
|---|---|---|---|
| Open | $450,000 | VA | |
| Previous Owner | $292,470 | VA |
Property History
| Date | Event | Price | Change | Sq Ft Price |
|---|---|---|---|---|
| 06/15/2025 06/15/25 | Sold | $540,000 | 0.0% | $180 / Sq Ft |
| 04/27/2025 04/27/25 | Off Market | $540,000 | -- | -- |
| 04/11/2025 04/11/25 | For Sale | $540,000 | -- | $180 / Sq Ft |
Tax History Compared to Growth
Tax History
| Year | Tax Paid | Tax Assessment Tax Assessment Total Assessment is a certain percentage of the fair market value that is determined by local assessors to be the total taxable value of land and additions on the property. | Land | Improvement |
|---|---|---|---|---|
| 2025 | $1,746 | $32,540 | -- | -- |
| 2024 | $1,059 | $33,620 | $5,020 | $28,600 |
| 2023 | $1,059 | $33,620 | $5,020 | $28,600 |
| 2022 | $983 | $25,180 | $4,690 | $20,490 |
| 2021 | $1,050 | $25,910 | $4,830 | $21,080 |
| 2020 | $1,449 | $22,240 | $4,400 | $17,840 |
| 2019 | $1,494 | $22,240 | $4,400 | $17,840 |
| 2018 | $1,465 | $20,450 | $4,030 | $16,420 |
| 2017 | $1,270 | $20,450 | $4,030 | $16,420 |
| 2016 | $338 | $4,600 | $4,600 | $0 |
| 2015 | $60 | $820 | $820 | $0 |
Agents Affiliated with this Home
-
Trista Fischer-Boykin

Seller's Agent in 2025
Trista Fischer-Boykin
Engel & Völkers Castle Pines
(719) 648-5331
1 in this area
48 Total Sales
-
Dane Robinson

Seller Co-Listing Agent in 2025
Dane Robinson
Engel & Völkers Castle Pines
(720) 880-1717
1 in this area
33 Total Sales
-
Jessica & Brad Brown
J
Buyer's Agent in 2025
Jessica & Brad Brown
Pink Realty Inc
(217) 712-0154
3 in this area
142 Total Sales
Map
Source: Pikes Peak REALTOR® Services
MLS Number: 2258465
APN: 64214-18-012
- 1354 Antrim Loop
- 2257 Ellingwood Dr
- 1441 Kirkham St
- 1510 Joppa Alley
- 935 Hayden Dr
- 2616 Gilpin Ave
- 1466 Kirkham St
- 2485 Falkirk Dr
- 2216 Gilpin Ave
- 1402 Yosemite Dr
- 823 Sequoia Dr
- 1773 Herd St
- 2035 Corker View
- 829 Hayden Dr
- 807 Bryce Dr
- 810 S Circle Dr
- 1607 Rushmore Dr
- 1437 Grand Overlook St
- 1563 Monterey Rd Unit B
- 1535 Monterey Rd Unit 110
