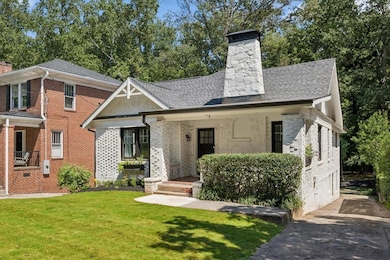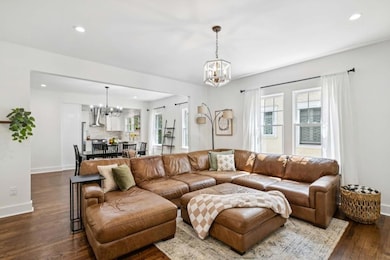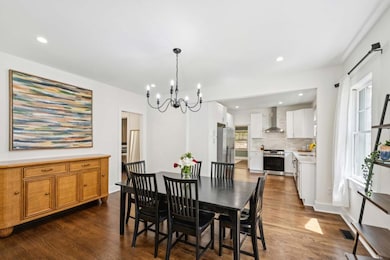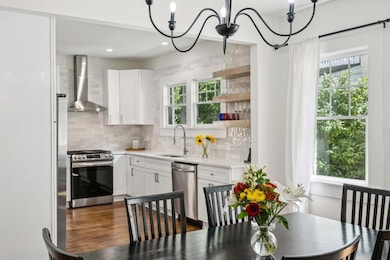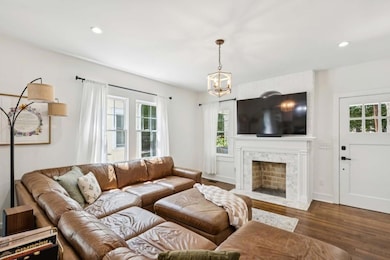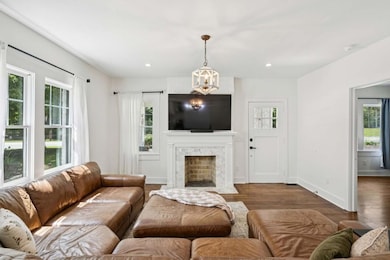1185 Briarcliff Rd NE Atlanta, GA 30306
Estimated payment $5,062/month
Highlights
- Open-Concept Dining Room
- Deck
- Wood Flooring
- Druid Hills High School Rated A-
- Traditional Architecture
- Main Floor Primary Bedroom
About This Home
Charming and fully renovated brick bungalow in the heart of Druid Hills and Virginia Highlands, offering the perfect blend of historic character and modern updates. Situated on a deep double lot with fresh landscaping, a completely renovated kitchen and baths, this 4-bedroom, 3-bath home boasts an open, light-filled floor plan and incredible outdoor living spaces. The welcoming front porch leads inside to beautifully refinished hardwood floors, abundant natural light, and multiple living and dining areas. The renovated kitchen features stainless steel appliances, a gas cooktop, vent hood, pantry storage, stone countertops, and floating shelves, all opening seamlessly to the dining area and fireside family room. A sunroom or flex space provides additional main-level living. The main level also includes three bedrooms and two full bathrooms, including a spacious primary suite with stylish finishes and upgrades. The finished terrace level expands the living space with a fourth bedroom, a full bathroom, large laundry room, bonus room or exercise room, and additional flex space, plus ample unfinished storage. Step outside to an entertainer's dream backyard that is fully fenced featuring an oversized deck, expansive lawn that extends beyond the fence, and a 2-car carport and parking pad. The large lot offers rare outdoor space with the feel of a private retreat. Situated on a double lot that extends beyond the fence so it would be easy to expand the parking, add a garage/ carriage house, expand the yard, or enjoy it as is! With easy access to Virginia Highland, Emory Village, Poncey-Highland, Piedmont Park, top schools, and the BeltLine, this move-in-ready home offers both convenience and charm in one of Atlanta's most desirable locations! Lots of guest parking right across the street in the gravel lot.
Listing Agent
Atlanta Fine Homes Sotheby's International License #397221 Listed on: 08/26/2025

Home Details
Home Type
- Single Family
Est. Annual Taxes
- $10,174
Year Built
- Built in 1927
Lot Details
- 0.36 Acre Lot
- Private Entrance
- Landscaped
- Level Lot
- Back Yard Fenced and Front Yard
Home Design
- Traditional Architecture
- Bungalow
- Shingle Roof
- Composition Roof
- Four Sided Brick Exterior Elevation
Interior Spaces
- 2,581 Sq Ft Home
- 2-Story Property
- Crown Molding
- Ceiling height of 9 feet on the main level
- Ceiling Fan
- Recessed Lighting
- Insulated Windows
- Family Room with Fireplace
- Open-Concept Dining Room
- Formal Dining Room
- Home Office
- Bonus Room
- Home Gym
- Pull Down Stairs to Attic
Kitchen
- Eat-In Kitchen
- Gas Cooktop
- Range Hood
- Microwave
- Dishwasher
- Stone Countertops
- White Kitchen Cabinets
- Disposal
Flooring
- Wood
- Luxury Vinyl Tile
Bedrooms and Bathrooms
- 4 Bedrooms | 3 Main Level Bedrooms
- Primary Bedroom on Main
- Walk-In Closet
- Shower Only
Laundry
- Laundry Room
- Laundry on lower level
- Dryer
- Washer
Finished Basement
- Walk-Out Basement
- Interior and Exterior Basement Entry
- Finished Basement Bathroom
- Natural lighting in basement
Home Security
- Security System Owned
- Fire and Smoke Detector
Parking
- 2 Carport Spaces
- Parking Pad
- Parking Accessed On Kitchen Level
- Driveway Level
- Secured Garage or Parking
Outdoor Features
- Deck
- Patio
- Exterior Lighting
- Outdoor Storage
- Front Porch
Location
- Property is near schools
- Property is near shops
- Property is near the Beltline
Schools
- Fernbank Elementary School
- Druid Hills Middle School
- Druid Hills High School
Utilities
- Forced Air Zoned Heating and Cooling System
- Heating System Uses Natural Gas
- High Speed Internet
- Phone Available
- Cable TV Available
Listing and Financial Details
- Legal Lot and Block 20 / 8
- Assessor Parcel Number 18 001 08 005
Community Details
Overview
- Druid Hills Subdivision
Recreation
- Community Playground
- Park
- Trails
Map
Home Values in the Area
Average Home Value in this Area
Tax History
| Year | Tax Paid | Tax Assessment Tax Assessment Total Assessment is a certain percentage of the fair market value that is determined by local assessors to be the total taxable value of land and additions on the property. | Land | Improvement |
|---|---|---|---|---|
| 2025 | $11,604 | $385,520 | $105,320 | $280,200 |
| 2024 | $10,174 | $301,000 | $81,270 | $219,730 |
| 2023 | $10,174 | $301,000 | $81,270 | $219,730 |
| 2022 | $13,524 | $301,000 | $80,000 | $221,000 |
| 2021 | $7,936 | $264,600 | $72,000 | $192,600 |
| 2020 | $6,748 | $212,840 | $72,000 | $140,840 |
| 2019 | $4,196 | $160,680 | $61,320 | $99,360 |
| 2018 | $4,621 | $142,120 | $61,320 | $80,800 |
| 2017 | $4,651 | $136,200 | $61,320 | $74,880 |
| 2016 | $4,675 | $142,160 | $61,320 | $80,840 |
| 2014 | $4,111 | $122,880 | $61,320 | $61,560 |
Property History
| Date | Event | Price | List to Sale | Price per Sq Ft | Prior Sale |
|---|---|---|---|---|---|
| 10/07/2025 10/07/25 | Price Changed | $799,500 | -2.5% | $310 / Sq Ft | |
| 08/26/2025 08/26/25 | For Sale | $820,000 | +7.9% | $318 / Sq Ft | |
| 05/10/2022 05/10/22 | Sold | $760,000 | +1.3% | $294 / Sq Ft | View Prior Sale |
| 04/08/2022 04/08/22 | Pending | -- | -- | -- | |
| 03/31/2022 03/31/22 | For Sale | $750,000 | -- | $291 / Sq Ft |
Purchase History
| Date | Type | Sale Price | Title Company |
|---|---|---|---|
| Limited Warranty Deed | $760,000 | -- | |
| Warranty Deed | $365,000 | -- | |
| Deed | $368,000 | -- | |
| Deed | $319,000 | -- | |
| Quit Claim Deed | -- | -- | |
| Quit Claim Deed | -- | -- | |
| Deed | $215,000 | -- |
Mortgage History
| Date | Status | Loan Amount | Loan Type |
|---|---|---|---|
| Open | $646,000 | New Conventional | |
| Previous Owner | $399,061 | New Conventional | |
| Previous Owner | $294,400 | New Conventional | |
| Previous Owner | $107,500 | New Conventional | |
| Previous Owner | $100,500 | New Conventional |
Source: First Multiple Listing Service (FMLS)
MLS Number: 7638800
APN: 18-001-08-005
- 1174 Briarcliff Rd NE Unit 1
- 1148 Briarcliff Rd NE Unit 1
- 1400 Chalmette Dr NE Unit 4
- 1361 Normandy Dr NE
- 1120 Briarcliff Rd NE Unit 3
- 1120 Briarcliff Rd NE Unit 5
- 1323 Briarcliff Rd NE
- 1275 the By Way NE
- 1476 E Rock Springs Rd NE
- 1211 Oakdale Rd NE
- 1261 Stillwood Dr NE
- 1404 Briarcliff Rd NE
- 1370 Edmund Ct NE
- 1355 E Rock Springs Rd NE
- 617 Kimberly Ln NE
- 1285 Oxford Rd NE
- 1176 Lullwater Rd NE
- 1251 Cumberland Rd NE
- 1381 Normandy Dr NE Unit 2
- 1370 Chalmette Dr NE Unit 2
- 1280 Stillwood Dr NE Unit 3
- 1268 University Dr NE
- 550 Rock Springs Ct NE
- 1400 Briarcliff Rd NE
- 1295 E Rock Springs Rd NE
- 1205 Spring Valley Ln NE
- 905 Briarcliff Rd NE Unit 2
- 1189 Reeder Cir NE
- 1257 Briar Hills Dr NE
- 885 Briarcliff Rd NE Unit 36
- 866 Briarcliff Rd NE
- 1351 Oxford Rd NE Unit 2
- 14 Prescott Walk NE
- 1443 Oxford Rd NE Unit 2
- 1632 Anita Place NE
- 1363 N Highland Ave NE Unit B
- 1612 Briarcliff Rd NE Unit 7
- 806 Briarcliff Rd NE Unit D

