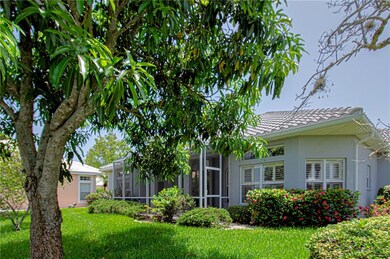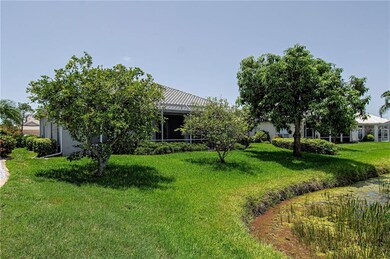
1185 Coral Lake Dr Venice, FL 34285
Pelican Pointe NeighborhoodEstimated Value: $529,174 - $579,000
Highlights
- 30 Feet of Waterfront
- Golf Course Community
- Gated Community
- Garden Elementary School Rated A-
- Fitness Center
- Lake View
About This Home
As of August 2019Beautiful Waterfront Home on a peaceful cul-de-sac lot, with stunning lake views from over sized screened lanai! New Tiled Roof June/2019 ($28K!), Grand Living Room/Dining Room Combo with Pocket Sliding Doors overlooking beautiful Lake! 2 Bedrooms, plus Study/3rd Bedroom and 2 Baths! Large Master Suite with two walk-in closets! Doors to outside Lanai! Huge Master Bath!Study with built in Cabinets! Newer Kitchen Granite/Stainless Appliances, open to Breakfast area with views over the pond and easy access to the big lanai. Large laundry room. Blinds, Irrigation – Lawn Maintenance Included!Over 1800 sq. ft. split floor plan! Low HOA includes resort style amenities-Clubhouse w/restaurant/grill, tennis courts, pickle ball, fitness center, social/library room, tons of social clubs and activities, and 27 holes of golf. (golf membership is not mandatory). Pet Friendly Community! Top Location! Centrally Located Near Beaches, I75 and all Downtown Historic Venice has to offer!
Home Details
Home Type
- Single Family
Est. Annual Taxes
- $2,675
Year Built
- Built in 1996
Lot Details
- 7,641 Sq Ft Lot
- 30 Feet of Waterfront
- Lake Front
- Southeast Facing Home
- Irrigation
- Property is zoned PUD
HOA Fees
- $298 Monthly HOA Fees
Parking
- 2 Car Attached Garage
- Garage Door Opener
- Open Parking
Property Views
- Lake
- Garden
Home Design
- Slab Foundation
- Tile Roof
- Block Exterior
- Stucco
Interior Spaces
- 1,862 Sq Ft Home
- 1-Story Property
- Open Floorplan
- Cathedral Ceiling
- Ceiling Fan
- Blinds
- Rods
- Sliding Doors
- Great Room
- Den
Kitchen
- Range
- Recirculated Exhaust Fan
- Microwave
- Dishwasher
- Stone Countertops
- Disposal
Flooring
- Carpet
- Tile
Bedrooms and Bathrooms
- 2 Bedrooms
- Split Bedroom Floorplan
- Walk-In Closet
- 2 Full Bathrooms
Laundry
- Laundry Room
- Dryer
- Washer
Outdoor Features
- Access To Lake
- Covered patio or porch
- Rain Gutters
Schools
- Garden Elementary School
- Venice Area Middle School
- Venice Senior High School
Utilities
- Central Heating and Cooling System
- Thermostat
- Underground Utilities
- Cable TV Available
Listing and Financial Details
- Down Payment Assistance Available
- Homestead Exemption
- Visit Down Payment Resource Website
- Tax Lot 186
- Assessor Parcel Number 0426070019
Community Details
Overview
- Association fees include cable TV, community pool, escrow reserves fund, internet, ground maintenance, recreational facilities, security
- Lighthouse Prop Mgnt. 941 412 1666X 506 Connie Association, Phone Number (941) 412-1666
- Visit Association Website
- Pelican Pointe Golf & Country Club Community
- Pelican Pointe Golf & Country Club Subdivision
- The community has rules related to deed restrictions, allowable golf cart usage in the community
- Rental Restrictions
Recreation
- Golf Course Community
- Tennis Courts
- Fitness Center
- Community Pool
Security
- Gated Community
Ownership History
Purchase Details
Purchase Details
Home Financials for this Owner
Home Financials are based on the most recent Mortgage that was taken out on this home.Purchase Details
Purchase Details
Purchase Details
Similar Homes in Venice, FL
Home Values in the Area
Average Home Value in this Area
Purchase History
| Date | Buyer | Sale Price | Title Company |
|---|---|---|---|
| Madden Jeanne L | $100 | None Listed On Document | |
| Madden Gerald E | $321,750 | Attorney | |
| Duffy Edward C | -- | Attorney | |
| Duffy Joan P | -- | -- | |
| Duffy Edward C | $195,200 | -- |
Property History
| Date | Event | Price | Change | Sq Ft Price |
|---|---|---|---|---|
| 08/29/2019 08/29/19 | Sold | $321,750 | -4.0% | $173 / Sq Ft |
| 08/15/2019 08/15/19 | Pending | -- | -- | -- |
| 06/25/2019 06/25/19 | For Sale | $335,000 | -- | $180 / Sq Ft |
Tax History Compared to Growth
Tax History
| Year | Tax Paid | Tax Assessment Tax Assessment Total Assessment is a certain percentage of the fair market value that is determined by local assessors to be the total taxable value of land and additions on the property. | Land | Improvement |
|---|---|---|---|---|
| 2024 | $3,344 | $285,648 | -- | -- |
| 2023 | $3,344 | $277,328 | $0 | $0 |
| 2022 | $3,239 | $269,250 | $0 | $0 |
| 2021 | $3,192 | $261,408 | $0 | $0 |
| 2020 | $3,122 | $251,980 | $0 | $0 |
| 2019 | $2,749 | $225,499 | $0 | $0 |
| 2018 | $2,675 | $221,294 | $0 | $0 |
| 2017 | $2,661 | $216,742 | $0 | $0 |
| 2016 | $2,658 | $276,000 | $81,400 | $194,600 |
| 2015 | $2,703 | $258,100 | $69,700 | $188,400 |
| 2014 | $2,692 | $206,044 | $0 | $0 |
Agents Affiliated with this Home
-
Paula Williams

Seller's Agent in 2019
Paula Williams
HOMESMART
27 Total Sales
-
Larry Waters
L
Seller Co-Listing Agent in 2019
Larry Waters
HOMESMART
(941) 201-1199
17 Total Sales
-
Sue Tapia

Buyer's Agent in 2019
Sue Tapia
WHITE SANDS REALTY GROUP FL
(941) 201-1199
3 in this area
66 Total Sales
Map
Source: Stellar MLS
MLS Number: N6106121
APN: 0426-07-0019
- 1136 Highland Greens Dr
- 1307 Highland Greens Dr
- 1298 Highland Greens Dr
- 456 Pinewood Lake Dr
- 446 Pinewood Lake Dr
- 1348 Reserve Dr
- 1311 Tuscany Blvd
- 872 Macaw Cir
- 1041 Grouse Way
- 1227 Tuscany Blvd
- 867 Macaw Cir
- 863 Macaw Cir
- 1206 Tuscany Blvd
- 609 Glen Oak Rd
- 1620 San Silvestro Dr
- 857 Macaw Cir
- 651 Back Nine Dr
- 1028 Grouse Way
- 945 Chickadee Dr
- 640 Back Nine Dr
- 1185 Coral Lake Dr
- 1179 Coral Lake Dr
- 1191 Coral Lake Dr
- 1173 Coral Lake Dr Unit 2
- 1186 Coral Lake Dr
- 1180 Coral Lake Dr
- 1192 Coral Lake Dr
- 1167 Coral Lake Dr Unit 2
- 1174 Coral Lake Dr
- 460 Fairway Isles Dr
- 458 Fairway Isles Dr
- 1168 Coral Lake Dr
- 462 Fairway Isles Dr
- 456 Fairway Isles Dr
- 1208 Knollcrest Ct
- 1162 Coral Lake Dr
- 466 Fairway Isles Dr
- 1156 Coral Lake Dr
- 1209 Reserve Dr
- 457 Fairway Isles Dr






