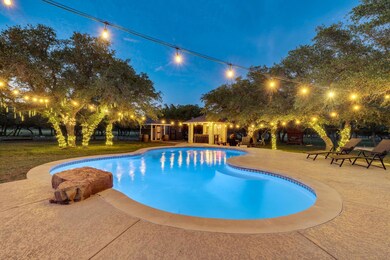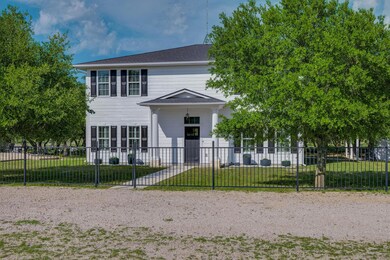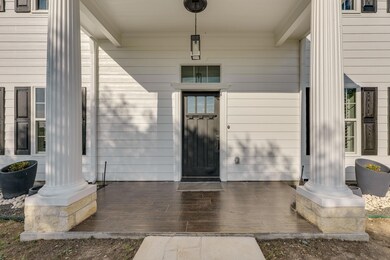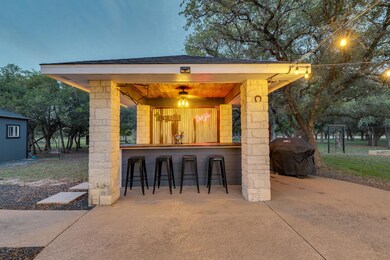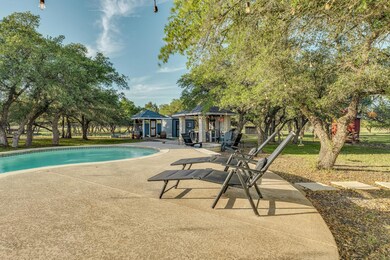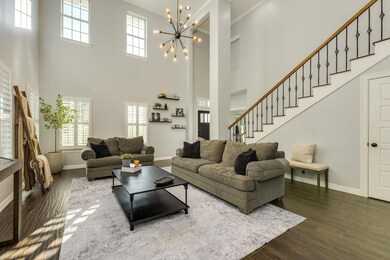
1185 County Road 258 Bertram, TX 78605
Estimated payment $8,143/month
Highlights
- Barn
- In Ground Pool
- View of Trees or Woods
- Horses Allowed On Property
- RV Access or Parking
- 32.45 Acre Lot
About This Home
Enjoy an exceptional Hill Country lifestyle on this Unrestricted Ag-exempt 32.45-acre property, complete with a sparkling in-ground POOL and a beautifully designed 3 Bed/3.5 Bath colonial-style home offering 2,575 sq ft of thoughtfully crafted living space over 2 floors. From the moment you step inside, soaring ceilings and warm wood-look tile floors welcome you into an oversized family room, perfect for hosting gatherings or simply relaxing in comfort. The open-concept design flows seamlessly into the kitchen & dining area, where entertaining comes easy. The kitchen features painted white cabinetry, granite countertops, a beamed ceiling, and a large center island with pendant lighting—ideal for both cooking and conversation. The spacious primary suite is located on the main level and offers enough room for a sitting area or a dedicated workspace. Step outside to enjoy a morning swim or unwind with a midnight dip in your private POOL. The ensuite bathroom includes a soaking tub, separate walk-in shower, dual vanities, & a large walk-in closet with convenient washer & dryer hookups. Both W/D sets will convey. Upstairs, 2 additional bedrooms each feature private bathrooms, along with a versatile bonus/flex room, ample storage space, and a second laundry area. Outside you will find: Pool with stylish bar area, full pool bath with shower, separate large outbuildings/garages (one is currently in use as a workshop with a window air conditioning unit installed), a double carport, storage shed, animal barn, 2 corrals, 3 animal shelters, 3 self-watering troughs, a 40-50 gpm well, 2 septic systems (add a guesthouse!), perimeter fencing, whole house water filtration. Goats and donkeys can convey. This is your chance to own a slice of hill country heaven...don't let this opportunity pass you by!
Listing Agent
Spyglass Realty Brokerage Phone: (512) 422-7182 License #0502962 Listed on: 06/12/2025

Home Details
Home Type
- Single Family
Est. Annual Taxes
- $7,980
Year Built
- Built in 2010
Lot Details
- 32.45 Acre Lot
- Southwest Facing Home
- Poultry Coop
- Livestock Fence
- Perimeter Fence
- Wire Fence
- Level Lot
- Wooded Lot
- S3948 Crawford Subdivision Lot 3, Phase 2 12.447
Parking
- 6 Car Detached Garage
- Detached Carport Space
- Front Facing Garage
- Side Facing Garage
- Gravel Driveway
- Electric Gate
- Additional Parking
- RV Access or Parking
Property Views
- Woods
- Pasture
Home Design
- Slab Foundation
- Frame Construction
- Composition Roof
- HardiePlank Type
Interior Spaces
- 2,575 Sq Ft Home
- 2-Story Property
- Open Floorplan
- Beamed Ceilings
- High Ceiling
- Ceiling Fan
- Recessed Lighting
- Double Pane Windows
- Shutters
- Multiple Living Areas
- Dining Room
- Fire and Smoke Detector
- Stacked Washer and Dryer
Kitchen
- Breakfast Bar
- Plumbed For Ice Maker
- Dishwasher
- Stainless Steel Appliances
- Kitchen Island
- Granite Countertops
Flooring
- Wood
- Tile
Bedrooms and Bathrooms
- 3 Bedrooms | 1 Primary Bedroom on Main
- Walk-In Closet
- Double Vanity
- Soaking Tub
- Garden Bath
- Separate Shower
Pool
- In Ground Pool
- Gunite Pool
- Outdoor Pool
- Waterfall Pool Feature
Outdoor Features
- Patio
- Shed
- Outbuilding
- Front Porch
Schools
- Bertram Elementary School
- Burnet Middle School
- Burnet High School
Farming
- Barn
- Pasture
Horse Facilities and Amenities
- Horses Allowed On Property
- Corral
- Hay Storage
Utilities
- Central Heating and Cooling System
- Vented Exhaust Fan
- Well
- Electric Water Heater
- Water Purifier is Owned
- Septic Tank
Additional Features
- No Carpet
- Residence on Property
Community Details
- No Home Owners Association
Listing and Financial Details
- Assessor Parcel Number 50993
Map
Home Values in the Area
Average Home Value in this Area
Tax History
| Year | Tax Paid | Tax Assessment Tax Assessment Total Assessment is a certain percentage of the fair market value that is determined by local assessors to be the total taxable value of land and additions on the property. | Land | Improvement |
|---|---|---|---|---|
| 2023 | $7,107 | $560,404 | $0 | $0 |
| 2022 | $7,138 | $496,719 | -- | -- |
| 2021 | $7,374 | $446,158 | $10,601 | $435,557 |
| 2020 | $6,826 | $403,384 | $10,401 | $392,983 |
| 2019 | $6,923 | $395,665 | $10,401 | $385,264 |
| 2018 | $6,410 | $359,026 | $9,501 | $349,525 |
| 2017 | $6,294 | $457,128 | $120,000 | $337,128 |
| 2016 | $5,810 | $430,642 | $120,000 | $310,642 |
| 2015 | -- | $293,189 | $110,000 | $191,784 |
| 2014 | -- | $283,081 | $0 | $0 |
Property History
| Date | Event | Price | Change | Sq Ft Price |
|---|---|---|---|---|
| 05/22/2025 05/22/25 | For Sale | $1,350,000 | +176.1% | $524 / Sq Ft |
| 11/30/2015 11/30/15 | Sold | -- | -- | -- |
| 10/15/2015 10/15/15 | Pending | -- | -- | -- |
| 10/11/2015 10/11/15 | For Sale | $489,000 | -- | $198 / Sq Ft |
Purchase History
| Date | Type | Sale Price | Title Company |
|---|---|---|---|
| Vendors Lien | -- | None Available | |
| Vendors Lien | -- | None Available | |
| Special Master Deed | -- | None Available | |
| Warranty Deed | -- | Highland Lakes Title |
Mortgage History
| Date | Status | Loan Amount | Loan Type |
|---|---|---|---|
| Open | $625,000 | Credit Line Revolving | |
| Closed | $380,000 | New Conventional | |
| Closed | $47,500 | Adjustable Rate Mortgage/ARM | |
| Closed | $380,000 | New Conventional | |
| Previous Owner | $112,681 | Purchase Money Mortgage | |
| Previous Owner | $96,682 | Unknown | |
| Previous Owner | $145,400 | Unknown | |
| Previous Owner | $90,090 | Construction | |
| Previous Owner | $200,000 | Unknown | |
| Previous Owner | $81,800 | Purchase Money Mortgage | |
| Previous Owner | $37,000 | Unknown | |
| Previous Owner | $146,800 | Credit Line Revolving | |
| Previous Owner | $145,000 | New Conventional |
Similar Homes in Bertram, TX
Source: Unlock MLS (Austin Board of REALTORS®)
MLS Number: 4116468
APN: 50993
- 1410 County Road 258
- 545 County Road 258
- 545 Cr 258
- 3547 W State Highway 29
- Lot 303 S Fm 1174
- 301 County Rd 253
- 301 Cr 253
- Lot 19 Riparian Elm Rd
- 5020 County Road 252
- Lot 24 Riparian Elm Rd
- LOT 25 Riparian Elm Rd
- Lot 9 Misty Wood
- 0 County Road 304
- 210 County Rd
- TBD County Rd
- Lot 29 Riparian Elm Rd
- 520 County Road 304
- 3528 N Fm 1174
- 719 County Road 304
- 719 Co Rd 304
- 208 Bunting Ln
- 310 E Cedar St
- 330 E Cedar St
- 502 Willow St Unit 4
- 556 E Cedar St
- 506 Willow St Unit 6
- 506 Willow St Unit 4
- 506 Willow St Unit 2
- 321 Bertram Oaks Dr
- 225 Western Ave
- 1333 Spicewood Dr
- 813 Northington St Unit A
- 201 S Rhomberg St
- 505 E Lamon St
- 702 N Silver St
- 800 S Vanderveer St Unit 802
- 205 E Elm St

