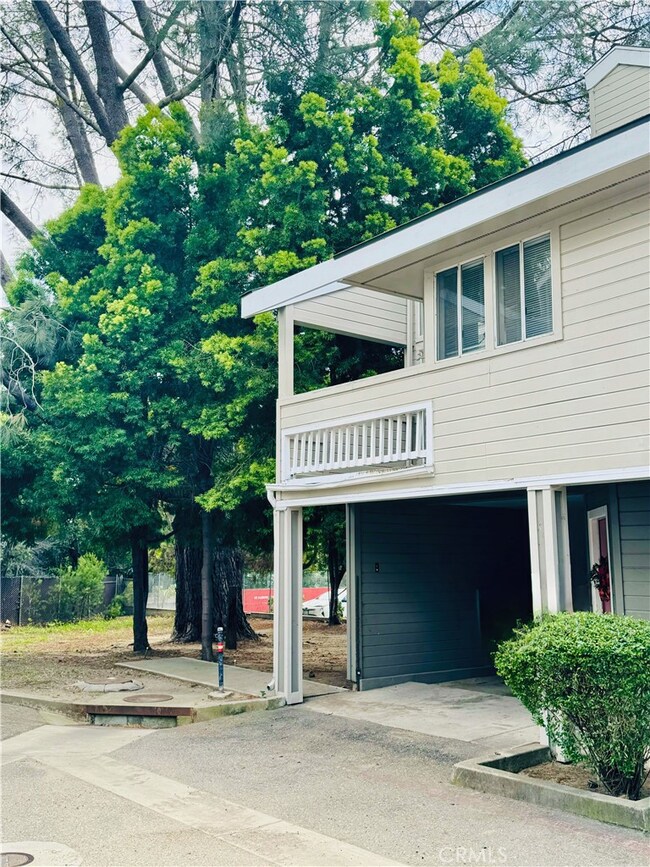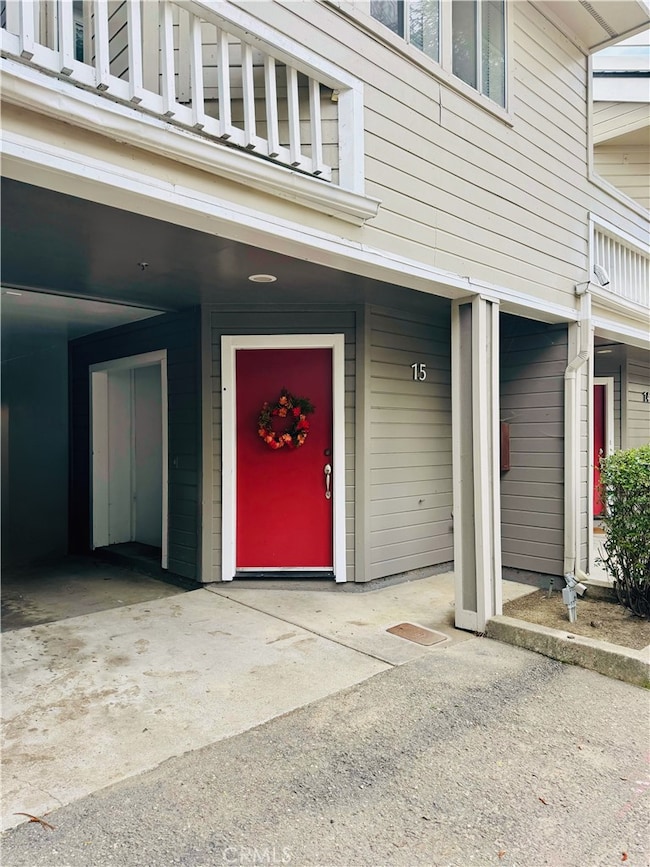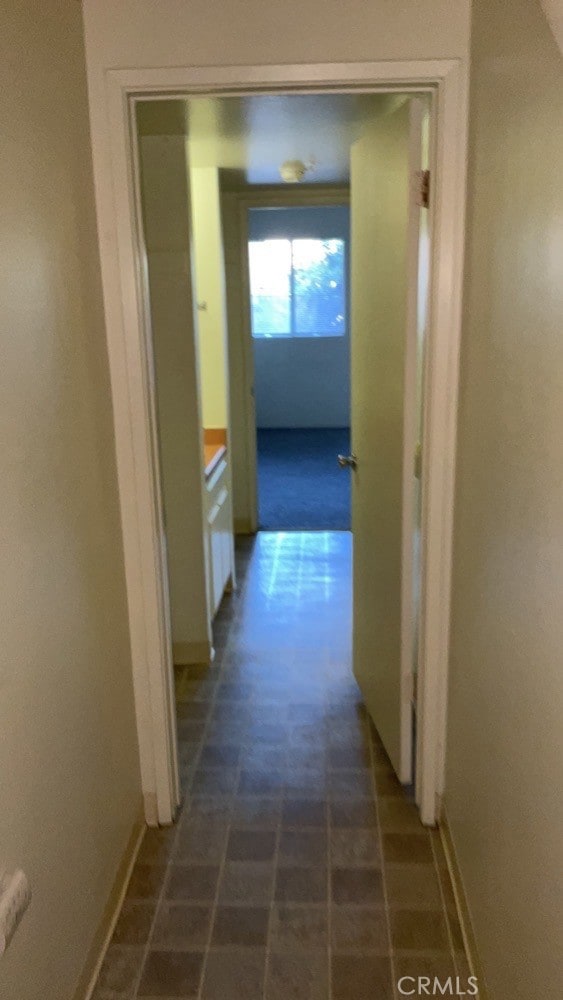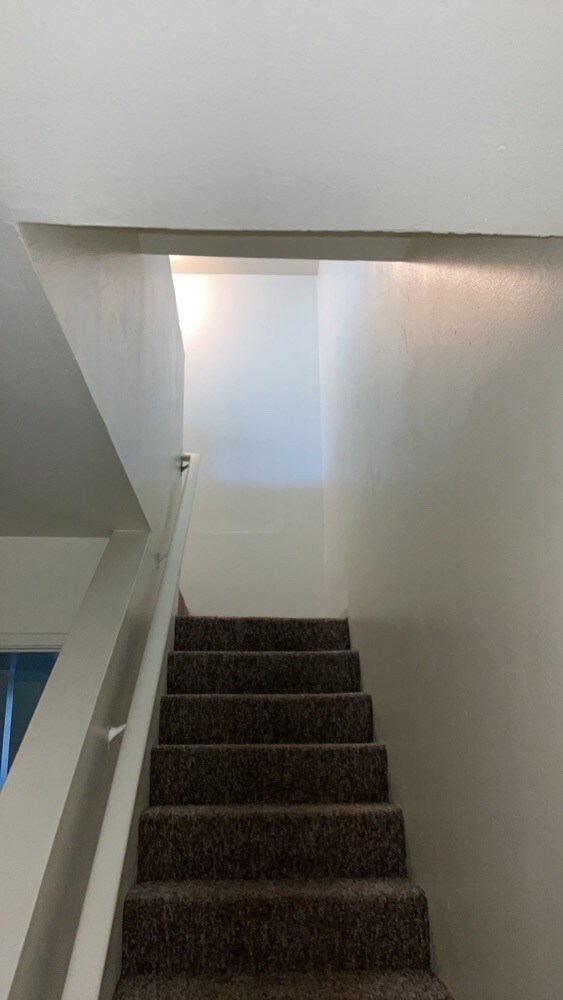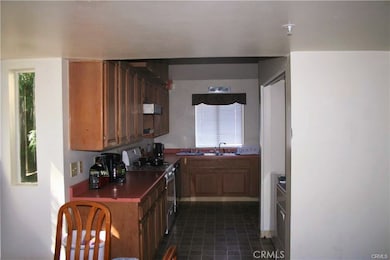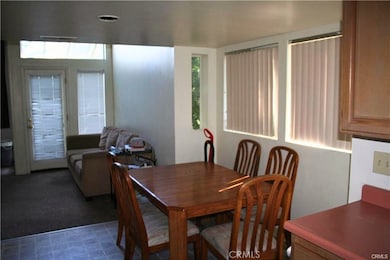
1185 E Foothill Blvd Unit 15 San Luis Obispo, CA 93405
Santa Rosa NeighborhoodHighlights
- Loft
- End Unit
- Den
- Bishop's Peak Elementary School Rated A
- Neighborhood Views
- Hiking Trails
About This Home
As of September 2024Highly desirable Pine Creek condo located one block from Cal Poly! This multi-level, end-unit condo features two bedrooms and two bathrooms. The entry on the first floor includes a bedroom with its own bathroom and direct access to the rear patio. The main level houses the second bedroom and bathroom, along with a fully equipped kitchen, living room, laundry, and a spacious front den. There is a balcony off the living room and a third-level loft that provides an additional area for an office or study. Parking is convenient with an attached tandem 2-car carport, featuring built-in storage and access to the patio. As an end unit, you'll benefit from extra privacy and natural light. There is also additional common area parking available.
Great investment opportunity, with its prime location near Cal Poly and proximity to local shops, grocery stores, restaurants, and hiking trails.
Last Agent to Sell the Property
The Avenue Central Coast Realty, Inc. Brokerage Phone: 8052506602 License #01978581 Listed on: 04/26/2024
Last Buyer's Agent
The Avenue Central Coast Realty, Inc. Brokerage Phone: 8052506602 License #01978581 Listed on: 04/26/2024
Property Details
Home Type
- Condominium
Est. Annual Taxes
- $6,245
Year Built
- Built in 1986
Lot Details
- End Unit
- 1 Common Wall
- Wood Fence
HOA Fees
- $554 Monthly HOA Fees
Home Design
- Composition Roof
Interior Spaces
- 1,238 Sq Ft Home
- 3-Story Property
- Ceiling Fan
- Living Room
- Dining Room
- Den
- Loft
- Neighborhood Views
Kitchen
- Gas Range
- Dishwasher
- Laminate Countertops
Flooring
- Concrete
- Vinyl
Bedrooms and Bathrooms
- 2 Bedrooms | 1 Main Level Bedroom
- 2 Full Bathrooms
- Bathtub with Shower
- Walk-in Shower
Laundry
- Laundry Room
- Dryer
- Washer
Parking
- 2 Parking Spaces
- 2 Attached Carport Spaces
- Parking Available
- Tandem Covered Parking
- Parking Permit Required
Outdoor Features
- Balcony
- Patio
Utilities
- Forced Air Heating System
Listing and Financial Details
- Tax Lot 1
- Tax Tract Number 1213
- Assessor Parcel Number 052184015
Community Details
Overview
- 36 Units
- Pine Creek Association, Phone Number (805) 541-6664
- Reg Property Management HOA
- San Luis Obispo Subdivision
- Maintained Community
- Foothills
Recreation
- Hiking Trails
- Bike Trail
Security
- Resident Manager or Management On Site
Ownership History
Purchase Details
Home Financials for this Owner
Home Financials are based on the most recent Mortgage that was taken out on this home.Purchase Details
Home Financials for this Owner
Home Financials are based on the most recent Mortgage that was taken out on this home.Purchase Details
Purchase Details
Similar Homes in San Luis Obispo, CA
Home Values in the Area
Average Home Value in this Area
Purchase History
| Date | Type | Sale Price | Title Company |
|---|---|---|---|
| Grant Deed | $704,000 | Fidelity National Title | |
| Grant Deed | $502,500 | First American Title Company | |
| Interfamily Deed Transfer | -- | None Available | |
| Interfamily Deed Transfer | -- | None Available |
Property History
| Date | Event | Price | Change | Sq Ft Price |
|---|---|---|---|---|
| 09/03/2024 09/03/24 | Sold | $704,000 | -3.4% | $569 / Sq Ft |
| 04/26/2024 04/26/24 | For Sale | $729,000 | +45.1% | $589 / Sq Ft |
| 06/14/2017 06/14/17 | Sold | $502,500 | -1.3% | $406 / Sq Ft |
| 03/30/2017 03/30/17 | Pending | -- | -- | -- |
| 03/26/2017 03/26/17 | For Sale | $509,000 | -- | $411 / Sq Ft |
Tax History Compared to Growth
Tax History
| Year | Tax Paid | Tax Assessment Tax Assessment Total Assessment is a certain percentage of the fair market value that is determined by local assessors to be the total taxable value of land and additions on the property. | Land | Improvement |
|---|---|---|---|---|
| 2024 | $6,245 | $571,753 | $329,968 | $241,785 |
| 2023 | $6,245 | $560,544 | $323,499 | $237,045 |
| 2022 | $5,855 | $549,554 | $317,156 | $232,398 |
| 2021 | $5,760 | $538,780 | $310,938 | $227,842 |
| 2020 | $5,701 | $533,256 | $307,750 | $225,506 |
| 2019 | $5,641 | $522,801 | $301,716 | $221,085 |
| 2018 | $5,531 | $512,550 | $295,800 | $216,750 |
| 2017 | $1,991 | $182,484 | $58,860 | $123,624 |
| 2016 | $1,950 | $178,906 | $57,706 | $121,200 |
| 2015 | $1,921 | $176,220 | $56,840 | $119,380 |
| 2014 | $1,766 | $172,769 | $55,727 | $117,042 |
Agents Affiliated with this Home
-
Krissy Bellisario

Seller's Agent in 2024
Krissy Bellisario
The Avenue Central Coast Realty, Inc.
(805) 250-6602
1 in this area
32 Total Sales
-
Larry Smyth

Seller's Agent in 2017
Larry Smyth
Farrell Smyth Real Estate
(805) 904-6616
3 in this area
13 Total Sales
-
M
Buyer's Agent in 2017
Mary Rosenthal
Farrell Smyth Real Estate
(805) 543-2172
Map
Source: California Regional Multiple Listing Service (CRMLS)
MLS Number: SC24082875
APN: 052-184-015
- 1185 E Foothill Blvd Unit 17
- 55 Stenner St Unit L
- 55 Stenner St Unit H
- 1247 Murray Ave
- 311 Longview Ln
- 810 Meinecke Ave
- 551 Hathway Ave
- 69 Chorro St
- 672 Serrano Dr Unit 9
- 672 Serrano Dr Unit 7
- 273 Almond St
- 879 Walnut St
- 1171 Peach St
- 1220 Mill St
- 779 Toro St
- 783 Toro St
- 652 Morro St
- 881 Peach St Unit A
- 680 Chorro St Unit 18
- 750 Chorro St Unit 5

