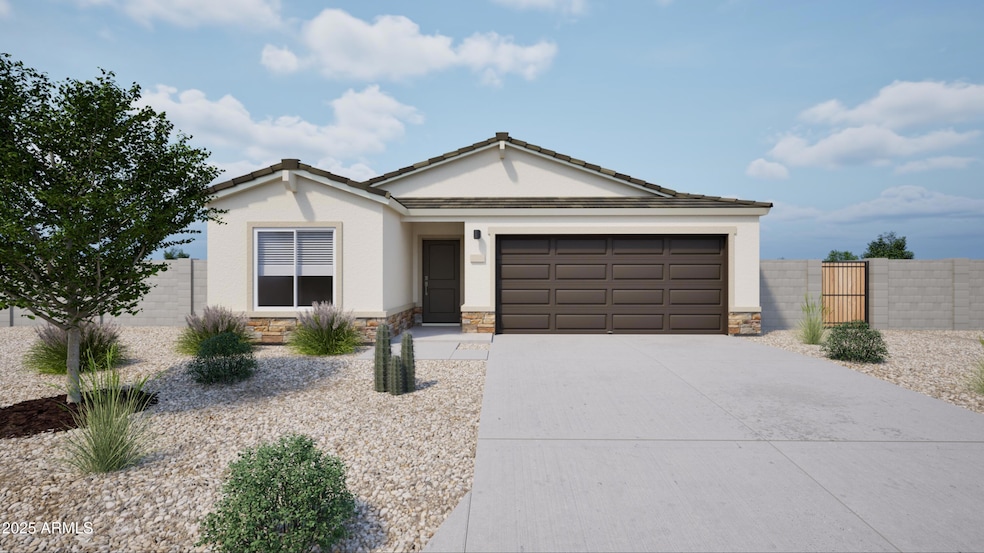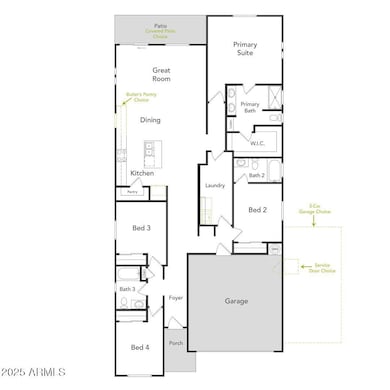
1185 N 13th St Coolidge, AZ 85128
Highlights
- Eat-In Kitchen
- Dual Vanity Sinks in Primary Bathroom
- Community Playground
- Double Pane Windows
- Ducts Professionally Air-Sealed
- ENERGY STAR Qualified Equipment
About This Home
As of August 2025Discover the Oleander, where style meets innovation in a home designed for flexibility, affordability, and efficiency. This single-family, single-story layout spans 1,953 square feet and offers 4 bedrooms, 3 bathrooms, and a 2-car garage. Experience low-maintenance living in an open-concept floorplan that provides versatile space for the whole family.
This home has plenty of curb appeal with a stylish western stucco exterior, and front yard landscaping. The interior is bright with oversized windows and an expansive great room. The kitchen is complete with a large dining island, stainless steel sink, and a large pantry. The spacious primary suite and bath boast a large walk-in closet, double vanity sink, and a walk-in shower with an exterior window.
Last Agent to Sell the Property
Oakwood Sales, LLC License #BR651180000 Listed on: 02/21/2025
Last Buyer's Agent
Non-Represented Buyer
Non-MLS Office
Home Details
Home Type
- Single Family
Est. Annual Taxes
- $118
Year Built
- Built in 2025 | Under Construction
Lot Details
- 5,074 Sq Ft Lot
- Desert faces the front of the property
- Block Wall Fence
- Front Yard Sprinklers
HOA Fees
- $45 Monthly HOA Fees
Parking
- 2 Car Garage
Home Design
- Wood Frame Construction
- Tile Roof
- Stucco
Interior Spaces
- 1,953 Sq Ft Home
- 1-Story Property
- Double Pane Windows
- Low Emissivity Windows
- Vinyl Clad Windows
- Washer and Dryer Hookup
Kitchen
- Eat-In Kitchen
- Laminate Countertops
Flooring
- Carpet
- Vinyl
Bedrooms and Bathrooms
- 4 Bedrooms
- 3 Bathrooms
- Dual Vanity Sinks in Primary Bathroom
Eco-Friendly Details
- ENERGY STAR Qualified Equipment
Schools
- Heartland Ranch Elementary School
- Coolidge Jr. High Middle School
- Coolidge High School
Utilities
- Ducts Professionally Air-Sealed
- Heating Available
- High Speed Internet
- Cable TV Available
Listing and Financial Details
- Tax Lot 204
- Assessor Parcel Number 209-40-618
Community Details
Overview
- Association fees include ground maintenance, street maintenance
- Trestle Management Association, Phone Number (480) 422-0888
- Built by Oakwood Homes
- Cross Creek Ranch 1 Phases 6 8 Subdivision, Oleander Floorplan
Recreation
- Community Playground
- Bike Trail
Ownership History
Purchase Details
Home Financials for this Owner
Home Financials are based on the most recent Mortgage that was taken out on this home.Purchase Details
Purchase Details
Similar Homes in Coolidge, AZ
Home Values in the Area
Average Home Value in this Area
Purchase History
| Date | Type | Sale Price | Title Company |
|---|---|---|---|
| Special Warranty Deed | $279,300 | Town & Country Title Services | |
| Special Warranty Deed | $738,055 | None Listed On Document | |
| Special Warranty Deed | $13,366,993 | None Listed On Document |
Property History
| Date | Event | Price | Change | Sq Ft Price |
|---|---|---|---|---|
| 08/19/2025 08/19/25 | For Rent | $1,995 | 0.0% | -- |
| 08/15/2025 08/15/25 | Sold | $279,300 | -15.4% | $143 / Sq Ft |
| 07/29/2025 07/29/25 | Pending | -- | -- | -- |
| 07/22/2025 07/22/25 | Price Changed | $329,990 | 0.0% | $169 / Sq Ft |
| 07/22/2025 07/22/25 | For Sale | $329,990 | +18.1% | $169 / Sq Ft |
| 07/15/2025 07/15/25 | Off Market | $279,300 | -- | -- |
| 06/04/2025 06/04/25 | Price Changed | $338,660 | -0.4% | $173 / Sq Ft |
| 04/30/2025 04/30/25 | Price Changed | $339,990 | -1.3% | $174 / Sq Ft |
| 02/21/2025 02/21/25 | For Sale | $344,595 | -- | $176 / Sq Ft |
Tax History Compared to Growth
Tax History
| Year | Tax Paid | Tax Assessment Tax Assessment Total Assessment is a certain percentage of the fair market value that is determined by local assessors to be the total taxable value of land and additions on the property. | Land | Improvement |
|---|---|---|---|---|
| 2025 | $118 | -- | -- | -- |
| 2024 | $125 | -- | -- | -- |
| 2023 | $128 | $761 | $761 | $0 |
| 2022 | $125 | $761 | $761 | $0 |
| 2021 | $125 | $812 | $0 | $0 |
| 2020 | $123 | $812 | $0 | $0 |
| 2019 | $119 | $812 | $0 | $0 |
| 2018 | $108 | $812 | $0 | $0 |
| 2017 | $106 | $812 | $0 | $0 |
| 2016 | $92 | $812 | $812 | $0 |
| 2014 | -- | $560 | $560 | $0 |
Agents Affiliated with this Home
-
Melisa Bruhn
M
Seller's Agent in 2025
Melisa Bruhn
MacLay Real Estate
(480) 275-2821
5 Total Sales
-
Michael Coppers

Seller's Agent in 2025
Michael Coppers
Oakwood Sales, LLC
(760) 780-9399
38 in this area
118 Total Sales
-
Brad MacLay

Seller Co-Listing Agent in 2025
Brad MacLay
MacLay Real Estate
(480) 786-5600
111 Total Sales
-
N
Buyer's Agent in 2025
Non-Represented Buyer
Non-MLS Office
Map
Source: Arizona Regional Multiple Listing Service (ARMLS)
MLS Number: 6826342
APN: 209-40-618
- 1303 W Aztec Dr
- 1311 W Aztec Dr
- 1201 N 13th St
- 1197 N 13th St
- 1302 W Aztec Dr
- 1219 N 13th St
- 1312 W Aztec Dr
- 1225 N 13th St
- 1234 N 13th St
- 1149 N 13th St
- 1325 W Hopi Dr
- 1431 W Tigua Way
- 1382 W Tigua Way
- 1394 W Tigua Way
- 1443 W Tigua Way
- 1455 W Tigua Way
- 1406 W Tigua Way
- 1300 W Hess Ave
- 1418 W Tigua Way
- 1430 W Tigua Way

