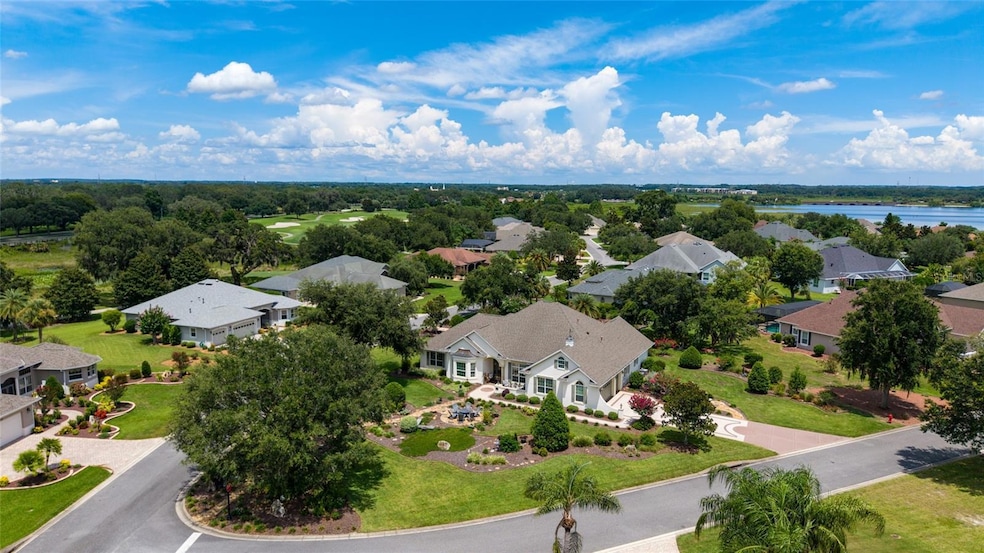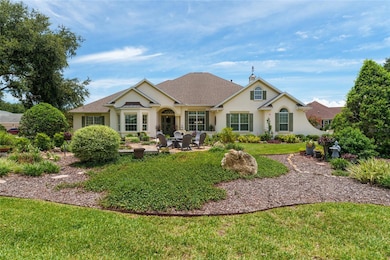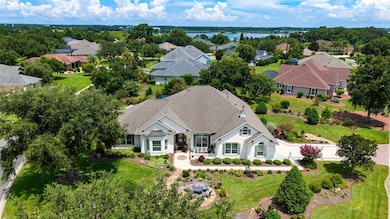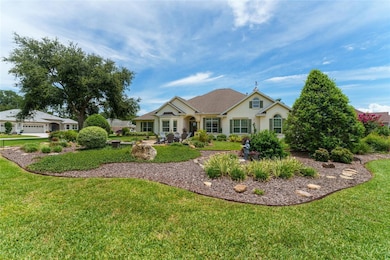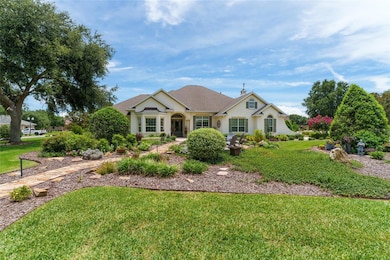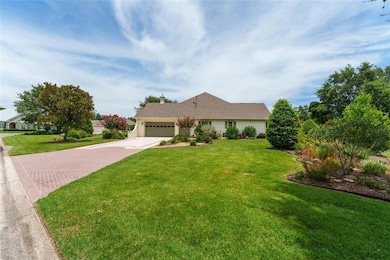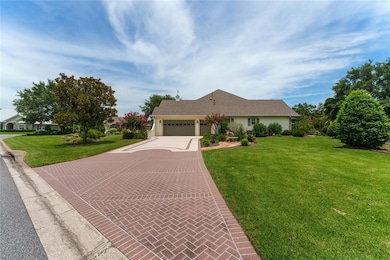
1185 Noble Way The Villages, FL 32162
Village of Bridgeport NeighborhoodEstimated payment $8,090/month
Highlights
- Popular Property
- Screened Pool
- Gated Community
- Golf Course Community
- Senior Community
- 0.6 Acre Lot
About This Home
The first time offered for sale since new, this Sanibel premier model home with 3 bedrooms, 2 baths and a private pool is located in the extremely convenient location of Bridgeport at Lake Sumter, just north of the town of Lake Sumter Landing. The Sanibel model is architecturally pleasing with its multiple rooflines, large windows, tall ceilings and side load garages. As soon as you drive up to this particular Sanibel model home, you will be impressed by the house’s commanding presence on this over half acre corner lot, and the spectacular landscaping that features walkways, seating areas, and numerous varieties of mature bushes and flowers. Stepping inside, note the spaciousness and warmth of this home with its tall ceilings and light-filled rooms. Notice the two separate gathering areas, living room and family room, perfect for entertaining. There are custom built lighted bookcases with storage in the family room, and a sizable kitchen with granite counters, a large center island, and pantry closet with roll-out shelves. For casual dining there is barstool seating at the counter and a separate kitchen eating area. For larger dinner parties, a generous size dining room is adjacent to the kitchen. Continuing through the home, the primary bedroom is gracious and relaxing with plenty of extra space and it features built in wooden storage cabinets and engineered wood flooring. The primary bath has both a Roman shower and a bathtub, double sinks and granite counters. An oversized walk-in closet completes the primary suite. Two guest bedrooms, each with luxury vinyl flooring, and a guest bathroom are positioned on the opposite side of the home for privacy. A separate laundry room is conveniently located near both the kitchen and the garage. An unusual feature of this oversized 2 car plus golf cart side-load garage is that it is air-conditioned by a separate mini-split unit. What a great way to maximize use of the garage in the hot summer weather. Going outside, the private pool is solar or gas heated and situated in a large, screened area with ample seating and room for sunbathing. The extensive and well-placed shrubbery ensures privacy for all enjoying the pool area. This large property has been lovingly landscaped with walkways, numerous seating areas, and a firepit area, all with a striking selection of shrubs, trees and flowers. New roof-2020, new gas water heater-2023, new HVAC-2020. One year Broward home warranty included. Please stop by soon to decide if you could be the proud new owner of this impressive Villages home!
Listing Agent
RE/MAX FOXFIRE - LADY LAKE Brokerage Phone: 352-750-5110 License #3272492 Listed on: 07/16/2025

Open House Schedule
-
Sunday, July 20, 20251:00 to 4:00 pm7/20/2025 1:00:00 PM +00:007/20/2025 4:00:00 PM +00:00Stop by to visit this premier home with private pool near Lake Sumter Landing. Neighbors also are welcome!Add to Calendar
Home Details
Home Type
- Single Family
Est. Annual Taxes
- $8,351
Year Built
- Built in 2005
Lot Details
- 0.6 Acre Lot
- West Facing Home
- Garden
- Property is zoned PUD
HOA Fees
- $199 Monthly HOA Fees
Parking
- 2 Car Attached Garage
- Oversized Parking
- Side Facing Garage
- Golf Cart Garage
Home Design
- Slab Foundation
- Shingle Roof
- Block Exterior
- Stucco
Interior Spaces
- 3,026 Sq Ft Home
- Open Floorplan
- Tray Ceiling
- High Ceiling
- Ceiling Fan
- Skylights
- Window Treatments
- French Doors
- Family Room
- Living Room
Kitchen
- Eat-In Kitchen
- Dinette
- Range
- Microwave
- Dishwasher
- Disposal
Flooring
- Engineered Wood
- Laminate
- Ceramic Tile
Bedrooms and Bathrooms
- 3 Bedrooms
- 2 Full Bathrooms
Laundry
- Laundry Room
- Dryer
- Washer
Eco-Friendly Details
- Reclaimed Water Irrigation System
Pool
- Screened Pool
- Solar Heated In Ground Pool
- Gunite Pool
- Fence Around Pool
- Pool Tile
- Auto Pool Cleaner
Outdoor Features
- Exterior Lighting
- Rain Gutters
Utilities
- Central Air
- Heating System Uses Natural Gas
- Underground Utilities
- Natural Gas Connected
- Gas Water Heater
- Cable TV Available
Listing and Financial Details
- Visit Down Payment Resource Website
- Tax Lot 133
- Assessor Parcel Number D23A133
- $1,443 per year additional tax assessments
Community Details
Overview
- Senior Community
- $199 Other Monthly Fees
- The Villages Subdivision
- The community has rules related to allowable golf cart usage in the community
Amenities
- Restaurant
- Clubhouse
Recreation
- Golf Course Community
- Tennis Courts
- Pickleball Courts
- Community Pool
Security
- Gated Community
Map
Home Values in the Area
Average Home Value in this Area
Tax History
| Year | Tax Paid | Tax Assessment Tax Assessment Total Assessment is a certain percentage of the fair market value that is determined by local assessors to be the total taxable value of land and additions on the property. | Land | Improvement |
|---|---|---|---|---|
| 2024 | $8,099 | $537,330 | -- | -- |
| 2023 | $8,099 | $521,680 | $0 | $0 |
| 2022 | $7,939 | $506,490 | $0 | $0 |
| 2021 | $8,912 | $491,740 | $0 | $0 |
| 2020 | $9,070 | $484,960 | $0 | $0 |
| 2019 | $9,103 | $474,060 | $0 | $0 |
| 2018 | $8,485 | $465,230 | $0 | $0 |
| 2017 | $8,551 | $455,670 | $0 | $0 |
| 2016 | $8,486 | $446,300 | $0 | $0 |
| 2015 | $8,544 | $443,200 | $0 | $0 |
| 2014 | $8,727 | $439,690 | $0 | $0 |
Property History
| Date | Event | Price | Change | Sq Ft Price |
|---|---|---|---|---|
| 07/16/2025 07/16/25 | For Sale | $1,299,000 | -- | $429 / Sq Ft |
Similar Homes in the area
Source: Stellar MLS
MLS Number: G5099430
APN: D23A133
- 1239 Russell Loop
- 222 Carrera Dr
- 219 Carrera Dr
- 1204 Flamingo Place
- 1093 Peninsula St
- 1805 San Luis Ln
- 1721 Carrera Dr
- 664 Mission Hills Trail
- 648 Mission Hills Trail
- 412 Hildalgo Dr
- 685 Winifred Way
- 1722 Moreno Place
- 1718 Townsend Terrace
- 1723 Townsend Terrace
- 772 Hammond Place
- 610 Espana St
- 843 Gaffney St
- 1006 Sayle St
- 482 Hildalgo Dr
- 1135 Easley Way
- 1734 Morelos Rd
- 725 Rosella Place
- 480 Hildalgo Dr
- 1784 Hinckley Ln
- 879 Chappells Dr
- 6367 NE 118th Ave
- 231 Juarez Way
- 806 Camino Del Rey Dr
- 1089 Reidville Rd
- 10816 NE 87th Loop
- 10840 NE 89th Dr
- 1513 Straton Way
- 2099 Broyhill Ave
- 705 Villita Ln
- 404 Amaya Ave
- 2111 Thornton Terrace
- 1515 Baylor Place
- 615 Delgado Ave
- 1103 Chaparral Dr
- 2204 Crawford Ct
