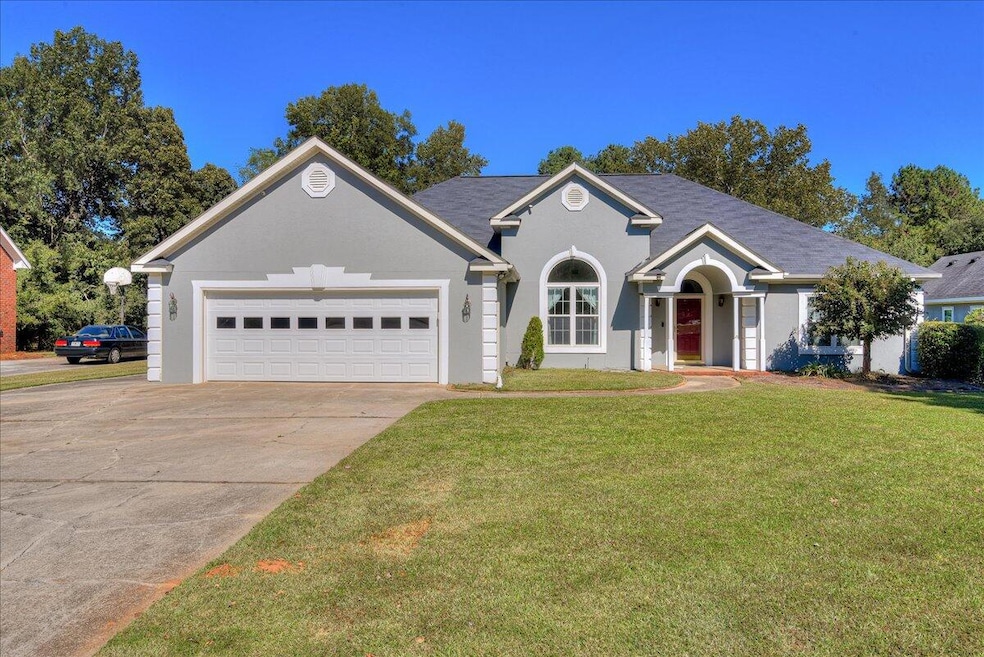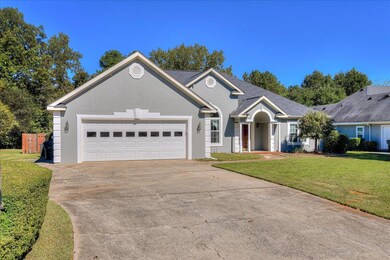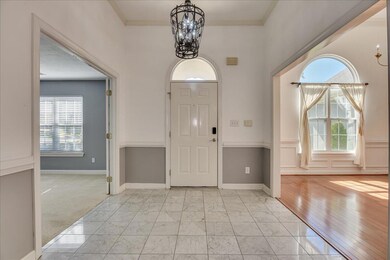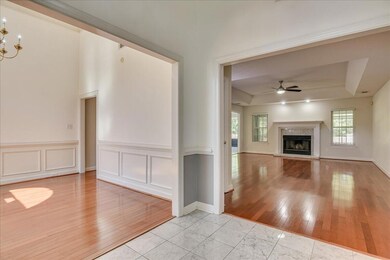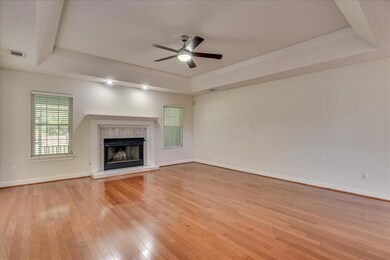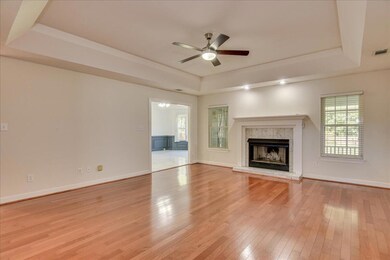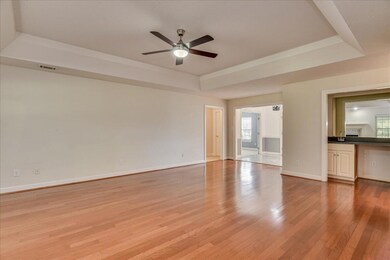
Highlights
- Clubhouse
- Ranch Style House
- Great Room with Fireplace
- Riverside Elementary School Rated A
- Wood Flooring
- Community Pool
About This Home
As of November 2023Immaculate home in Evans! Very large Kitchen has ceramic tile flooring and includes a breakfast dining area with bay window overlooking huge private backyard. Screened in back patio. Hardwood floors in Great Room and Dining Room. Ceramic tile in owner bathroom. Vaulted and tray ceilings. Open and spacious with split bedroom plan. Extra parking pad/area beside garage. Side door entry to garage. You must see this home...move in ready!
Last Buyer's Agent
Rebecca Stuppard
eXp Realty License #382484
Home Details
Home Type
- Single Family
Est. Annual Taxes
- $3,208
Year Built
- Built in 1994
Lot Details
- 0.5 Acre Lot
- Lot Dimensions are 247 x 90
- Fenced
HOA Fees
- $41 Monthly HOA Fees
Parking
- Garage
Home Design
- Ranch Style House
- Slab Foundation
- Composition Roof
- Stucco
Interior Spaces
- 2,439 Sq Ft Home
- Ceiling Fan
- Insulated Windows
- Blinds
- Insulated Doors
- Entrance Foyer
- Great Room with Fireplace
- Dining Room
Kitchen
- Eat-In Kitchen
- Electric Range
- <<builtInMicrowave>>
- Dishwasher
- Utility Sink
- Disposal
Flooring
- Wood
- Ceramic Tile
- Vinyl
Bedrooms and Bathrooms
- 4 Bedrooms
- Walk-In Closet
- 2 Full Bathrooms
- Garden Bath
Attic
- Attic Floors
- Pull Down Stairs to Attic
Outdoor Features
- Screened Patio
- Outbuilding
- Rear Porch
Schools
- Riverside Elementary And Middle School
- Greenbrier High School
Utilities
- Forced Air Heating and Cooling System
- Vented Exhaust Fan
- Heating System Uses Natural Gas
- Gas Water Heater
- Cable TV Available
Listing and Financial Details
- Assessor Parcel Number 071D178
Community Details
Overview
- Rivershyre Subdivision
Amenities
- Clubhouse
Recreation
- Tennis Courts
- Community Playground
- Community Pool
- Trails
Ownership History
Purchase Details
Home Financials for this Owner
Home Financials are based on the most recent Mortgage that was taken out on this home.Purchase Details
Home Financials for this Owner
Home Financials are based on the most recent Mortgage that was taken out on this home.Purchase Details
Home Financials for this Owner
Home Financials are based on the most recent Mortgage that was taken out on this home.Purchase Details
Home Financials for this Owner
Home Financials are based on the most recent Mortgage that was taken out on this home.Purchase Details
Home Financials for this Owner
Home Financials are based on the most recent Mortgage that was taken out on this home.Similar Homes in Evans, GA
Home Values in the Area
Average Home Value in this Area
Purchase History
| Date | Type | Sale Price | Title Company |
|---|---|---|---|
| Warranty Deed | $320,000 | -- | |
| Deed | $220,000 | -- | |
| Warranty Deed | $220,000 | -- | |
| Deed | $231,900 | -- | |
| Warranty Deed | $195,200 | -- | |
| Warranty Deed | $175,500 | -- |
Mortgage History
| Date | Status | Loan Amount | Loan Type |
|---|---|---|---|
| Previous Owner | $224,730 | VA | |
| Previous Owner | $100,000 | New Conventional | |
| Previous Owner | $156,120 | Purchase Money Mortgage | |
| Previous Owner | $166,725 | No Value Available |
Property History
| Date | Event | Price | Change | Sq Ft Price |
|---|---|---|---|---|
| 11/30/2023 11/30/23 | Sold | $320,000 | -5.6% | $131 / Sq Ft |
| 10/13/2023 10/13/23 | For Sale | $339,000 | +54.1% | $139 / Sq Ft |
| 06/03/2015 06/03/15 | Sold | $220,000 | -4.3% | $88 / Sq Ft |
| 04/22/2015 04/22/15 | Pending | -- | -- | -- |
| 03/09/2015 03/09/15 | For Sale | $229,900 | -- | $92 / Sq Ft |
Tax History Compared to Growth
Tax History
| Year | Tax Paid | Tax Assessment Tax Assessment Total Assessment is a certain percentage of the fair market value that is determined by local assessors to be the total taxable value of land and additions on the property. | Land | Improvement |
|---|---|---|---|---|
| 2024 | $3,208 | $128,000 | $24,760 | $103,240 |
| 2023 | $3,208 | $128,056 | $25,704 | $102,352 |
| 2022 | $2,996 | $113,069 | $22,004 | $91,065 |
| 2021 | $2,695 | $98,938 | $18,004 | $80,934 |
| 2020 | $2,602 | $93,549 | $17,304 | $76,245 |
| 2019 | $2,569 | $92,365 | $16,904 | $75,461 |
| 2018 | $2,427 | $86,920 | $16,504 | $70,416 |
| 2017 | $2,354 | $84,024 | $15,004 | $69,020 |
| 2016 | $2,399 | $86,821 | $16,280 | $70,541 |
| 2015 | $2,156 | $79,655 | $15,580 | $64,075 |
| 2014 | $2,051 | $74,865 | $14,080 | $60,785 |
Agents Affiliated with this Home
-
Todd Luckey

Seller's Agent in 2023
Todd Luckey
RE/MAX
(706) 306-9064
336 Total Sales
-
R
Buyer's Agent in 2023
Rebecca Stuppard
eXp Realty
-
S
Seller's Agent in 2015
Sue Jones
Meybohm
-
Christine May

Buyer's Agent in 2015
Christine May
Leading Edge Real Estate
(706) 825-6654
478 Total Sales
Map
Source: REALTORS® of Greater Augusta
MLS Number: 521596
APN: 071D178
- 1139 Rivershyre Dr
- 2004 Rivershyre Dr
- 754 Campana Dr
- 753 Campana Dr
- 730 Campana Dr
- 3101 Carillon Way
- 3105 Carillon Way
- 731 Campana Dr
- 3104 Carillon Way
- 3109 Carillon Way
- 3130 Carillon Way
- 727 Campana Dr
- 3128 Carillon Way
- 3135 Carillon Way
- 3124 Carillon Way
- 3120 Carillon Way
- 3131 Carillon Way
- 752 Campana Dr
- 3129 Carillon Way
- 3127 Carillon Way
