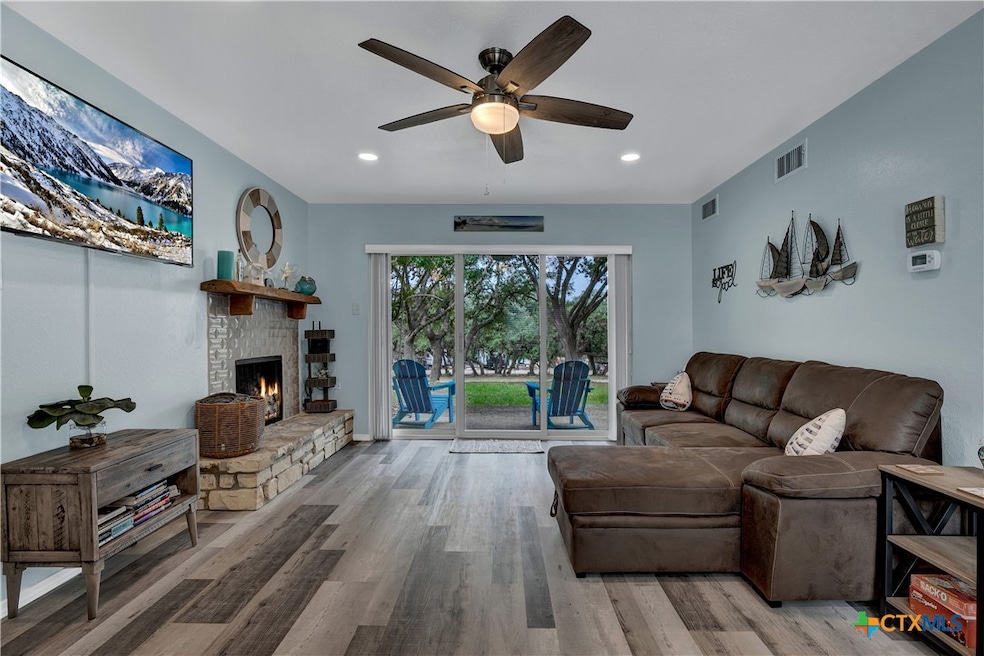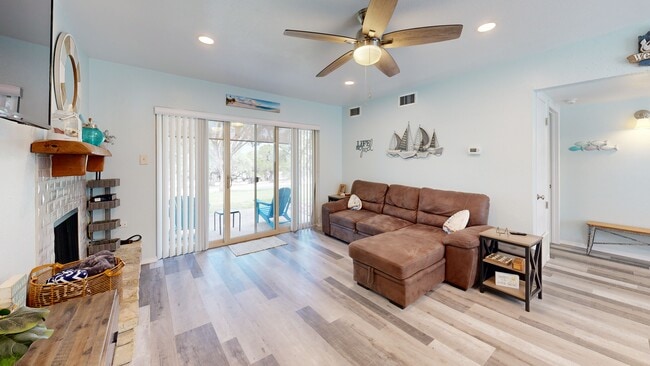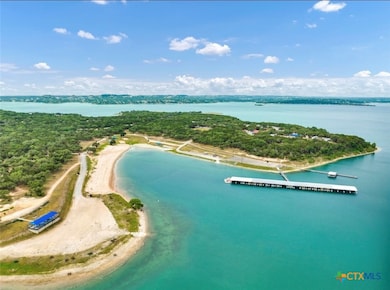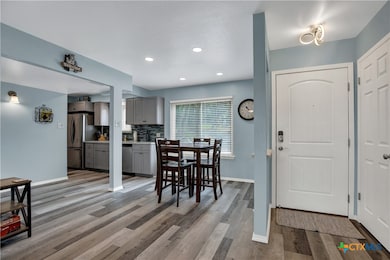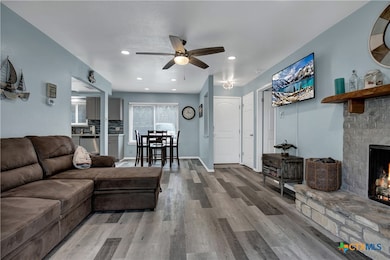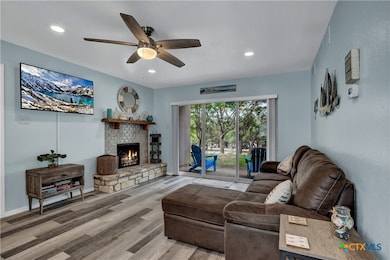
1185 Parkview Dr Unit D24 Canyon Lake, TX 78133
Estimated payment $2,051/month
Highlights
- RV Access or Parking
- Lake View
- Mature Trees
- Mt Valley Elementary School Rated A-
- 7.19 Acre Lot
- Hill Country Architecture
About This Home
Charming 2-Bedroom Condo with Scenic Views & Prime Location Step into comfort and convenience with this beautifully remodeled, ground-level 2-bedroom, 2-bath condo. Featuring a bright and open flow-through living and dining area, this home is perfect for relaxing or entertaining, with easy access to the modern kitchen — fully equipped with stainless steel appliances, granite countertops, and a stylish tile backsplash. Enjoy the privacy of a split floor plan, with both spacious bedrooms offering their own ensuite bathrooms. The primary suite boasts a walk-in shower, a stackable washer/dryer, and direct access to the oversized patio. Imagine sipping your morning coffee or unwinding with a glass of wine while watching deer roam just beyond your door. This carpet-free condo offers the ease of single-level living — no stairs to climb — and is just steps away from the sparkling community pool. Tucked away in a peaceful location on the north side of the lake, you're minutes from grocery stores, restaurants, lively bars, hiking trails, tubing on the Guadalupe River, and only a 30-minute drive to the charming towns of Gruene and New Braunfels. Whether you're looking for a permanent home, a weekend retreat, or a savvy investment property, this gem checks every box. Short-term rentals are allowed, and there’s even boat parking available for guests. Welcome to your new home — or your home away from home.
Listing Agent
Epique Realty LLC Brokerage Phone: (832) 816-8810 License #0572550 Listed on: 07/07/2024

Property Details
Home Type
- Condominium
Est. Annual Taxes
- $3,645
Year Built
- Built in 1974
HOA Fees
- $245 Monthly HOA Fees
Home Design
- Hill Country Architecture
- Flat Roof Shape
- Slab Foundation
- Masonry
Interior Spaces
- 913 Sq Ft Home
- Property has 1 Level
- Ceiling Fan
- Window Treatments
- Living Room with Fireplace
- Combination Kitchen and Dining Room
- Inside Utility
- Dryer
- Lake Views
Kitchen
- Breakfast Area or Nook
- Electric Cooktop
- Range Hood
- Dishwasher
- Granite Countertops
Flooring
- Ceramic Tile
- Vinyl
Bedrooms and Bathrooms
- 2 Bedrooms
- 2 Full Bathrooms
- Single Vanity
- Shower Only
- Walk-in Shower
Home Security
Parking
- No Garage
- Driveway Level
- RV Access or Parking
Utilities
- Central Heating and Cooling System
- Water Heater
- High Speed Internet
- Cable TV Available
Additional Features
- No Interior Steps
- Outdoor Water Feature
- Mature Trees
Listing and Financial Details
- Legal Lot and Block 24 / D
- Assessor Parcel Number 15083
- Seller Considering Concessions
Community Details
Overview
- Association fees include ground maintenance, maintenance structure, trash
- Canyon Lake Villas Association
- Canyon Lake Villas Subdivision
Recreation
- Community Pool
- Community Spa
Security
- Fire and Smoke Detector
Matterport 3D Tour
Floorplan
Map
Home Values in the Area
Average Home Value in this Area
Tax History
| Year | Tax Paid | Tax Assessment Tax Assessment Total Assessment is a certain percentage of the fair market value that is determined by local assessors to be the total taxable value of land and additions on the property. | Land | Improvement |
|---|---|---|---|---|
| 2025 | $3,602 | $250,000 | $13,950 | $236,050 |
| 2024 | $3,602 | $244,397 | $13,839 | $230,558 |
| 2023 | $3,602 | $244,397 | $13,839 | $230,558 |
| 2022 | $2,352 | $139,690 | $11,040 | $128,650 |
| 2021 | $2,273 | $126,910 | $11,040 | $115,870 |
| 2020 | $2,260 | $126,490 | $11,040 | $115,450 |
| 2019 | $2,110 | $110,590 | $6,650 | $103,940 |
| 2018 | $1,947 | $103,110 | $6,650 | $96,460 |
| 2017 | $1,313 | $70,110 | $5,780 | $64,330 |
| 2016 | $1,331 | $71,050 | $5,780 | $65,270 |
| 2015 | $1,307 | $72,840 | $5,780 | $67,060 |
| 2014 | $1,307 | $69,800 | $3,350 | $66,450 |
Property History
| Date | Event | Price | List to Sale | Price per Sq Ft | Prior Sale |
|---|---|---|---|---|---|
| 06/22/2025 06/22/25 | Price Changed | $284,900 | -1.4% | $312 / Sq Ft | |
| 04/21/2025 04/21/25 | Price Changed | $288,900 | -3.7% | $316 / Sq Ft | |
| 01/04/2025 01/04/25 | Price Changed | $299,999 | -3.2% | $329 / Sq Ft | |
| 10/02/2024 10/02/24 | Price Changed | $309,999 | -2.5% | $340 / Sq Ft | |
| 07/07/2024 07/07/24 | For Sale | $317,999 | +15.7% | $348 / Sq Ft | |
| 12/31/2021 12/31/21 | Sold | -- | -- | -- | View Prior Sale |
| 12/01/2021 12/01/21 | Pending | -- | -- | -- | |
| 10/30/2021 10/30/21 | For Sale | $274,900 | +129.1% | $301 / Sq Ft | |
| 01/31/2018 01/31/18 | Sold | -- | -- | -- | View Prior Sale |
| 01/01/2018 01/01/18 | Pending | -- | -- | -- | |
| 12/29/2017 12/29/17 | For Sale | $120,000 | +140.5% | $131 / Sq Ft | |
| 12/21/2012 12/21/12 | Sold | -- | -- | -- | View Prior Sale |
| 12/21/2012 12/21/12 | Sold | -- | -- | -- | View Prior Sale |
| 11/30/2012 11/30/12 | Pending | -- | -- | -- | |
| 11/21/2012 11/21/12 | Pending | -- | -- | -- | |
| 11/05/2012 11/05/12 | Price Changed | $49,900 | -16.7% | $55 / Sq Ft | |
| 10/09/2012 10/09/12 | Price Changed | $59,900 | -25.0% | $66 / Sq Ft | |
| 09/26/2012 09/26/12 | For Sale | $79,900 | 0.0% | $88 / Sq Ft | |
| 09/05/2012 09/05/12 | For Sale | $79,900 | -- | $88 / Sq Ft |
Purchase History
| Date | Type | Sale Price | Title Company |
|---|---|---|---|
| Deed | -- | Independence Title Company | |
| Warranty Deed | -- | None Available |
Mortgage History
| Date | Status | Loan Amount | Loan Type |
|---|---|---|---|
| Open | $216,000 | New Conventional |
About the Listing Agent

What I love most about real estate are the people I meet. To me, being an agent isn't just about "the sale", it is about life changing moments in people's lives. If something is important to you then it is important to me. Whether representing buyers or sellers I enjoy being a real estate agent and getting my clients the best price on the biggest investment they will ever make. I understand
that buying a home in any market can be a challenge so it is important to pick someone you can
Kay's Other Listings
Source: Central Texas MLS (CTXMLS)
MLS Number: 549752
APN: 2401700002400
- 1185 Parkview Dr Unit D26
- 1029 Parkview Dr Unit F34
- 2004 Lakeland Dr Unit A5
- 2004 Lakeland Dr Unit 5A
- 943 Parkview Dr Unit C7
- 1559 Parkview Dr Unit F4
- 205 Bravo Rd
- 18035 Fm 306 Unit 104
- 1207 Grand Pass
- 1170 Grand Pass
- 8 Oak Villa Rd Unit G-2
- 60 Oak Villa Rd Unit F-3
- 1226 Cougar Dr Unit 15
- 104 Clearwater Ct Unit 1
- 1156 Crossbow Dr
- 1572 Cougar Dr
- 2019 N Park Rd
- 524 Flaman Rd
- 1308 Sunnyside Dr
- 852 Crossbow Dr
- 1033 Parkview Dr Unit G38
- 1101 Parkview Dr Unit B15
- 976 Parkview Dr
- 112 Clearwater Ct
- 275 Halm Dr
- 1269 Lavaca
- 1211 Flaman Rd
- 19827 Fm 306 Unit Lakeside Lodging Unit C
- 1211 Sorrel Creek Dr
- 931 Hallmark
- 20045 Fm306 Unit 106
- 20045 Fm306 Unit 102
- 691 Tamarack Dr
- 1272 Rotherman
- 1200 Willow Dr
- 1218 Libby Lookout
- 2471 George Pass
- 7691 Fm 32 Unit 3
- 172 Gbrv Loop Unit C-66
- 136 Woodridge Dr
