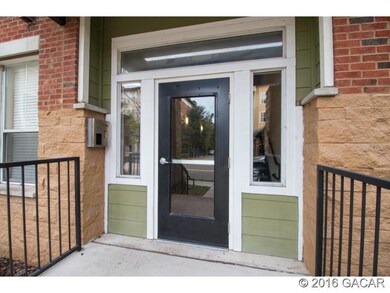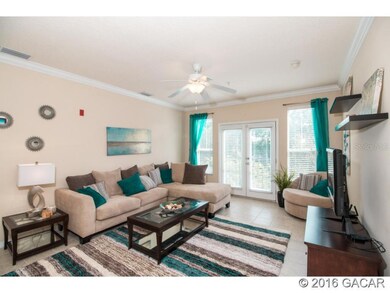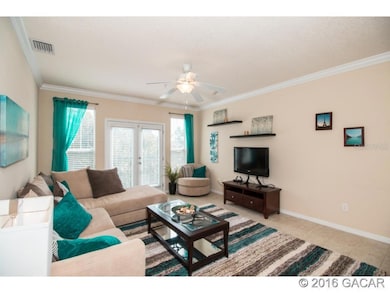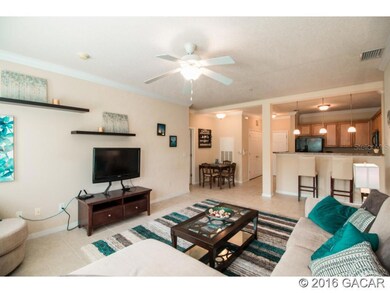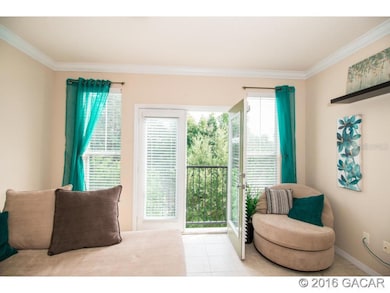
1185 SW 9th Rd Unit 312 Gainesville, FL 32601
Highlights
- Property is near public transit
- High Ceiling
- Home Security System
- Eastside High School Rated A-
- Attached Garage
- Laundry closet
About This Home
As of February 2025**Under Contract - Backup offers accepted** WALK TO UF, SORORITY ROW, SHANDS HOSPITAL, & THE VET SCHOOL! ENJOY THE RARE CONVENIENCE OF TWO RESERVED PARKING SPACES INCLUDED. Floor plan features a spacious tiled living room, upgraded open kitchen, and 2 large bedrooms each with their own bathroom and 2 big closets. 3rd Floor Unit with elevator in the building. This unit is located in a secured-entry building in which a security code or swipe device is needed for access. WALK TO UF, SHANDS, VET SCHOOL & SORORITY ROW! INCLUDES 2 RESERVED PARKING SPACES! 5+ Units.
Property Details
Home Type
- Condominium
Est. Annual Taxes
- $3,918
Year Built
- Built in 2008
HOA Fees
- $224 Monthly HOA Fees
Parking
- Attached Garage
Home Design
- Frame Construction
- Shingle Roof
- Concrete Siding
- Cement Siding
- Metal Siding
- Vinyl Siding
Interior Spaces
- 1,080 Sq Ft Home
- High Ceiling
- Ceiling Fan
- Blinds
- Home Security System
Kitchen
- Oven
- Microwave
- Dishwasher
- Disposal
Flooring
- Carpet
- Tile
Bedrooms and Bathrooms
- 2 Bedrooms
- 2 Full Bathrooms
Laundry
- Laundry closet
- Dryer
- Washer
Accessible Home Design
- Accessible Elevator Installed
- Central Living Area
Location
- Property is near public transit
Schools
- Idylwild Elementary School
- Abraham Lincoln Middle School
- Eastside High School
Utilities
- Central Heating and Cooling System
- Electric Water Heater
- Private Sewer
- High Speed Internet
- Cable TV Available
Community Details
- Association fees include ground maintenance, pest control
- Cornerstone Property Solutions Association, Phone Number (352) 373-2730
- Campus View South Subdivision
Listing and Financial Details
- Assessor Parcel Number 15524-312-000
Ownership History
Purchase Details
Home Financials for this Owner
Home Financials are based on the most recent Mortgage that was taken out on this home.Purchase Details
Home Financials for this Owner
Home Financials are based on the most recent Mortgage that was taken out on this home.Purchase Details
Home Financials for this Owner
Home Financials are based on the most recent Mortgage that was taken out on this home.Purchase Details
Home Financials for this Owner
Home Financials are based on the most recent Mortgage that was taken out on this home.Purchase Details
Similar Homes in Gainesville, FL
Home Values in the Area
Average Home Value in this Area
Purchase History
| Date | Type | Sale Price | Title Company |
|---|---|---|---|
| Warranty Deed | $330,000 | None Listed On Document | |
| Warranty Deed | $330,000 | None Listed On Document | |
| Warranty Deed | $336,000 | Atlas Title | |
| Warranty Deed | $251,000 | Atlas T&E Svcs Llc | |
| Warranty Deed | $217,000 | Florida Legal Title Llc | |
| Deed | $220,000 | -- |
Mortgage History
| Date | Status | Loan Amount | Loan Type |
|---|---|---|---|
| Previous Owner | $198,400 | Future Advance Clause Open End Mortgage |
Property History
| Date | Event | Price | Change | Sq Ft Price |
|---|---|---|---|---|
| 02/11/2025 02/11/25 | Sold | $330,000 | -2.9% | $306 / Sq Ft |
| 01/29/2025 01/29/25 | Pending | -- | -- | -- |
| 01/17/2025 01/17/25 | For Sale | $339,900 | +1.2% | $315 / Sq Ft |
| 08/01/2023 08/01/23 | Sold | $336,000 | +0.3% | $311 / Sq Ft |
| 07/19/2023 07/19/23 | Pending | -- | -- | -- |
| 06/29/2023 06/29/23 | For Sale | $335,000 | +33.5% | $310 / Sq Ft |
| 12/06/2021 12/06/21 | Off Market | $251,000 | -- | -- |
| 12/06/2021 12/06/21 | Off Market | $217,000 | -- | -- |
| 01/06/2021 01/06/21 | Sold | $251,000 | -1.6% | $232 / Sq Ft |
| 11/20/2020 11/20/20 | Pending | -- | -- | -- |
| 11/06/2020 11/06/20 | For Sale | $255,000 | +17.5% | $236 / Sq Ft |
| 01/13/2017 01/13/17 | Sold | $217,000 | -1.3% | $201 / Sq Ft |
| 10/29/2016 10/29/16 | Pending | -- | -- | -- |
| 10/21/2016 10/21/16 | For Sale | $219,900 | -- | $204 / Sq Ft |
Tax History Compared to Growth
Tax History
| Year | Tax Paid | Tax Assessment Tax Assessment Total Assessment is a certain percentage of the fair market value that is determined by local assessors to be the total taxable value of land and additions on the property. | Land | Improvement |
|---|---|---|---|---|
| 2024 | $5,461 | $285,000 | -- | $285,000 |
| 2023 | $5,461 | $265,000 | $0 | $265,000 |
| 2022 | $4,570 | $210,000 | $0 | $210,000 |
| 2021 | $4,572 | $205,000 | $0 | $205,000 |
| 2020 | $4,342 | $195,000 | $0 | $195,000 |
| 2019 | $4,470 | $195,000 | $0 | $195,000 |
| 2018 | $4,075 | $185,000 | $0 | $185,000 |
| 2017 | $3,962 | $175,000 | $0 | $175,000 |
| 2016 | $3,971 | $170,400 | $0 | $0 |
| 2015 | $3,941 | $163,020 | $0 | $0 |
| 2014 | $3,560 | $148,200 | $0 | $0 |
| 2013 | -- | $148,200 | $0 | $148,200 |
Agents Affiliated with this Home
-
Joshua Hartman
J
Seller's Agent in 2025
Joshua Hartman
UNIVERSITY REALTY
(813) 690-4844
25 Total Sales
-
Matt Price

Seller Co-Listing Agent in 2025
Matt Price
UNIVERSITY REALTY
(352) 281-3551
443 Total Sales
-
Eric Leightman

Buyer's Agent in 2025
Eric Leightman
UNIVERSITY REALTY
(352) 219-2879
396 Total Sales
-
Tyler Peters
T
Buyer Co-Listing Agent in 2025
Tyler Peters
UNIVERSITY REALTY
(352) 226-1829
155 Total Sales
Map
Source: Stellar MLS
MLS Number: GC379026
APN: 15524-312-000
- 1185 SW 9th Rd Unit 214
- 1185 SW 9th Rd Unit 107
- 1185 SW 9th Rd Unit 314
- 1142 SW 9th Rd Unit 103
- 1142 SW 9th Rd Unit 402
- 1235 SW 9th Rd Unit 317
- 1067 SW 11th Terrace
- 1257 SW 9th Rd Unit 305
- 1257 SW 9th Rd Unit 109
- 835 SW 9th St Unit 211
- 1119 SW 11th Ave
- 914 SW 8th Ave Unit 26
- 914 SW 8th Ave Unit 19
- 621 SW 10th St Unit 208
- 1232 SW 14th Ave Unit C
- TBD SW 6th St
- 609 SW 10th Ln Unit 1
- 703 SW 5th Terrace
- 722 & 730 SW 5th St
- 1700 SW 16th Ct Unit D-25


