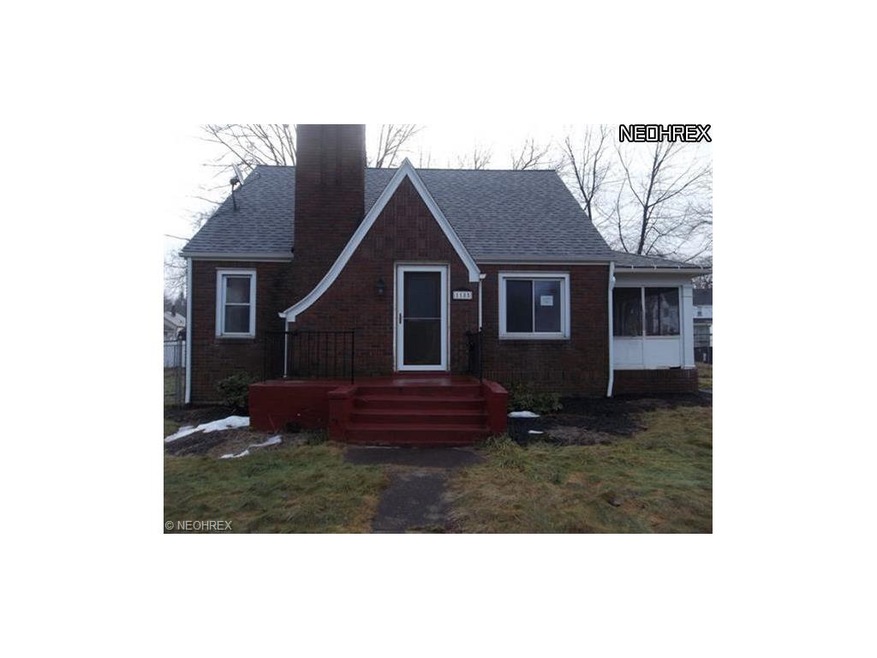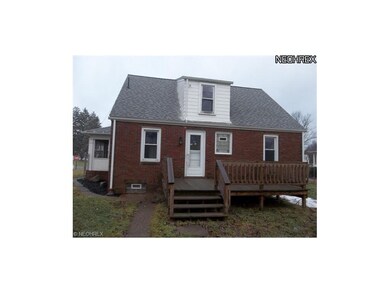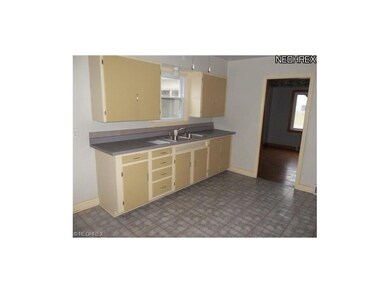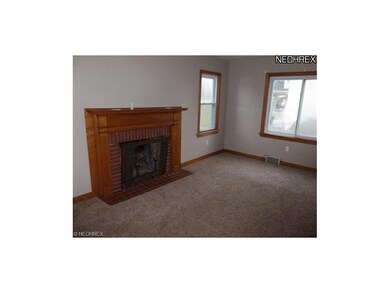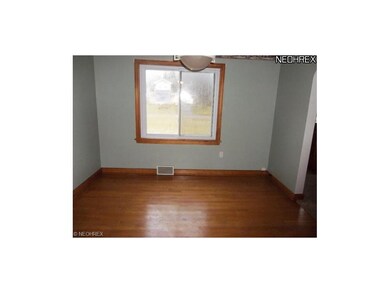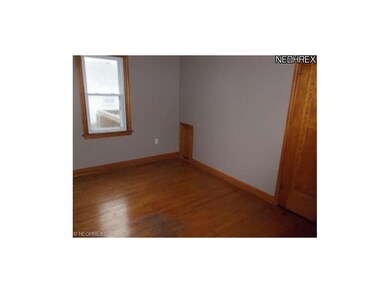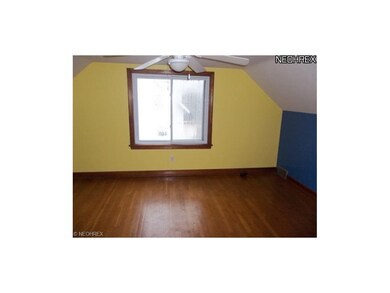
1185 Trumbull Ave SE Warren, OH 44484
Hospital NeighborhoodHighlights
- Cape Cod Architecture
- 1 Fireplace
- 2 Car Detached Garage
- Deck
- Corner Lot
- Forced Air Heating and Cooling System
About This Home
As of October 2018Three bedroom cape, large rooms, full basement. Close to hospital, shopping and dining.Large corner lot, two car detached garage. Home being sold AS IS, ask your agent for details
Last Agent to Sell the Property
Coldwell Banker EvenBay Real Estate LLC License #422832 Listed on: 01/15/2013

Last Buyer's Agent
Coldwell Banker EvenBay Real Estate LLC License #422832 Listed on: 01/15/2013

Home Details
Home Type
- Single Family
Year Built
- Built in 1941
Lot Details
- 0.27 Acre Lot
- Lot Dimensions are 78 x 150
- Corner Lot
- Unpaved Streets
Parking
- 2 Car Detached Garage
Home Design
- Cape Cod Architecture
- Brick Exterior Construction
- Asphalt Roof
Interior Spaces
- 916 Sq Ft Home
- 1.5-Story Property
- 1 Fireplace
- Basement Fills Entire Space Under The House
Bedrooms and Bathrooms
- 3 Bedrooms
- 1 Full Bathroom
Utilities
- Forced Air Heating and Cooling System
- Heating System Uses Gas
Additional Features
- Deck
- City Lot
Listing and Financial Details
- Assessor Parcel Number 38707070
Ownership History
Purchase Details
Home Financials for this Owner
Home Financials are based on the most recent Mortgage that was taken out on this home.Purchase Details
Home Financials for this Owner
Home Financials are based on the most recent Mortgage that was taken out on this home.Purchase Details
Purchase Details
Purchase Details
Home Financials for this Owner
Home Financials are based on the most recent Mortgage that was taken out on this home.Purchase Details
Similar Homes in Warren, OH
Home Values in the Area
Average Home Value in this Area
Purchase History
| Date | Type | Sale Price | Title Company |
|---|---|---|---|
| Warranty Deed | $52,500 | None Available | |
| Survivorship Deed | $40,110 | None Available | |
| Warranty Deed | -- | None Available | |
| Sheriffs Deed | $40,000 | None Available | |
| Warranty Deed | $80,000 | Attorney | |
| Deed | -- | -- |
Mortgage History
| Date | Status | Loan Amount | Loan Type |
|---|---|---|---|
| Open | $42,000 | New Conventional | |
| Previous Owner | $39,275 | FHA | |
| Previous Owner | $79,280 | Purchase Money Mortgage |
Property History
| Date | Event | Price | Change | Sq Ft Price |
|---|---|---|---|---|
| 10/12/2018 10/12/18 | Sold | $52,500 | -19.1% | $38 / Sq Ft |
| 07/31/2018 07/31/18 | Pending | -- | -- | -- |
| 06/15/2018 06/15/18 | For Sale | $64,900 | +61.8% | $47 / Sq Ft |
| 04/26/2013 04/26/13 | Sold | $40,110 | +0.3% | $44 / Sq Ft |
| 03/12/2013 03/12/13 | Pending | -- | -- | -- |
| 01/15/2013 01/15/13 | For Sale | $40,000 | -- | $44 / Sq Ft |
Tax History Compared to Growth
Tax History
| Year | Tax Paid | Tax Assessment Tax Assessment Total Assessment is a certain percentage of the fair market value that is determined by local assessors to be the total taxable value of land and additions on the property. | Land | Improvement |
|---|---|---|---|---|
| 2024 | $1,725 | $34,060 | $3,990 | $30,070 |
| 2023 | $1,725 | $34,060 | $3,990 | $30,070 |
| 2022 | $1,161 | $17,920 | $3,990 | $13,930 |
| 2021 | $1,163 | $17,920 | $3,990 | $13,930 |
| 2020 | $1,165 | $17,920 | $3,990 | $13,930 |
| 2019 | $1,172 | $17,120 | $3,990 | $13,130 |
| 2018 | $1,168 | $17,120 | $3,990 | $13,130 |
| 2017 | $1,150 | $17,120 | $3,990 | $13,130 |
| 2016 | $1,460 | $22,510 | $5,290 | $17,220 |
| 2015 | $1,451 | $22,510 | $5,290 | $17,220 |
| 2014 | $1,443 | $22,510 | $5,290 | $17,220 |
| 2013 | $1,474 | $24,230 | $5,290 | $18,940 |
Agents Affiliated with this Home
-
G
Seller's Agent in 2018
Gerry Brown
Evenbay Real Estate LLC
10 in this area
134 Total Sales
-
R
Buyer's Agent in 2018
Roger Parson
Deleted Agent
Map
Source: MLS Now
MLS Number: 3375494
APN: 38-707070
- 1006 Trumbull Ave SE
- 1200 Patchen Ave SE
- 0 Youngstown Rd SE
- 2774 Youngstown Rd SE
- 3525 Surrey Rd SE
- 1216 Kenmore Ave SE
- 1104 Kenmore Ave SE
- 697 Perkinswood Blvd SE
- 3510 E Heights St SE
- 2627 Beck St SE
- 2773 Burton St SE
- 2308 Sussex St SE
- 553 Willard Ave SE
- 364 Meadowbrook Ave SE
- 3901 Greenmont Dr SE
- 2137 Grandview St SE
- 0 Broadway Ave SE Unit 5021404
- 300 Country Club Dr SE
- 577 Belvedere Ave SE
- 3793 Bellwood Dr SE
