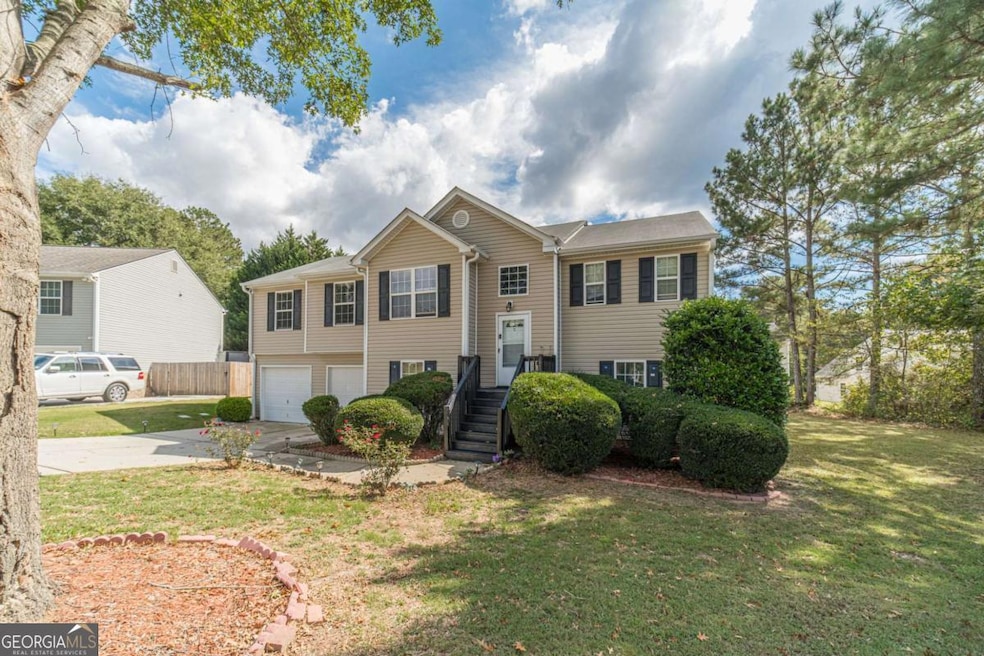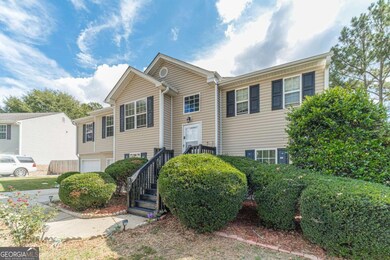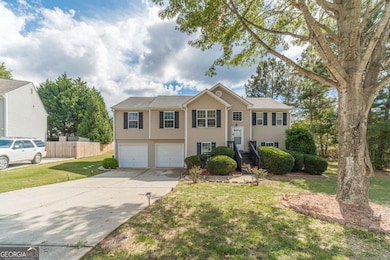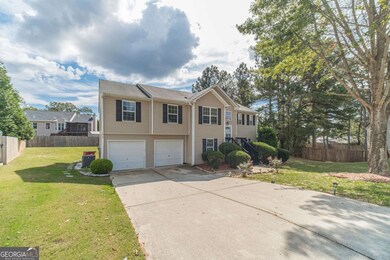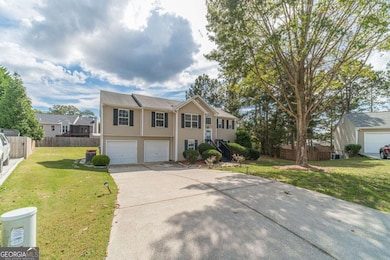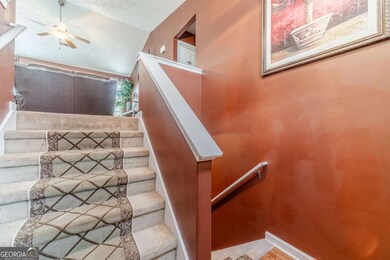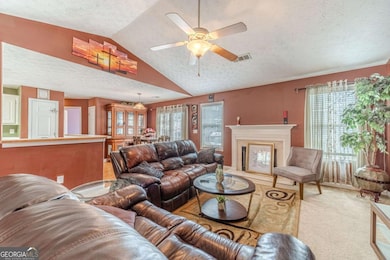1185 Wendy Way Winder, GA 30680
Estimated payment $2,273/month
Highlights
- Traditional Architecture
- Community Pool
- Cul-De-Sac
- Wood Flooring
- Breakfast Room
- Walk-In Closet
About This Home
Welcome to 1185 Wendy Way! This beautifully maintained home offers exceptional space and versatility with 5 bedrooms and 3 full baths. The main level features a bright, open layout with 3 spacious bedrooms and 2 full baths, perfect for comfortable everyday living. The finished basement is a true bonus-complete with 2 additional bedrooms, a full bath, kitchenette, and generous living area-ideal for in-laws, guests, or a private teen suite. Enjoy the convenience of a 2-car garage, ample storage, and a peaceful backyard setting perfect for entertaining or relaxing. Conveniently located near schools, shopping, and major routes, this home combines comfort, functionality, and value in one perfect package.
Home Details
Home Type
- Single Family
Est. Annual Taxes
- $3,080
Year Built
- Built in 2007
Lot Details
- 0.5 Acre Lot
- Cul-De-Sac
HOA Fees
- $42 Monthly HOA Fees
Parking
- 2 Car Garage
Home Design
- Traditional Architecture
- Composition Roof
- Vinyl Siding
Interior Spaces
- Multi-Level Property
- Family Room
- Living Room with Fireplace
- Combination Dining and Living Room
- Breakfast Room
- Finished Basement
- Finished Basement Bathroom
- Fire and Smoke Detector
Kitchen
- Microwave
- Dishwasher
- Disposal
Flooring
- Wood
- Carpet
Bedrooms and Bathrooms
- Walk-In Closet
Laundry
- Laundry in Kitchen
- Washer
Schools
- Yargo Elementary School
- Haymon Morris Middle School
- Apalachee High School
Utilities
- Central Heating and Cooling System
- 220 Volts
- Phone Available
Community Details
Overview
- Association fees include swimming
- Roxeywood Park Subdivision
Recreation
- Community Playground
- Community Pool
Map
Home Values in the Area
Average Home Value in this Area
Tax History
| Year | Tax Paid | Tax Assessment Tax Assessment Total Assessment is a certain percentage of the fair market value that is determined by local assessors to be the total taxable value of land and additions on the property. | Land | Improvement |
|---|---|---|---|---|
| 2024 | $3,082 | $126,089 | $28,800 | $97,289 |
| 2023 | $2,667 | $126,489 | $28,800 | $97,689 |
| 2022 | $2,806 | $99,798 | $23,200 | $76,598 |
| 2021 | $2,441 | $82,260 | $18,800 | $63,460 |
| 2020 | $2,282 | $76,833 | $16,000 | $60,833 |
| 2019 | $2,252 | $74,206 | $16,000 | $58,206 |
| 2018 | $1,945 | $64,950 | $12,000 | $52,950 |
| 2017 | $1,776 | $60,983 | $12,000 | $48,983 |
| 2016 | $1,583 | $54,227 | $15,200 | $39,027 |
| 2015 | $1,603 | $54,642 | $15,200 | $39,442 |
| 2014 | $1,471 | $49,657 | $9,800 | $39,857 |
| 2013 | -- | $46,714 | $9,800 | $36,914 |
Property History
| Date | Event | Price | List to Sale | Price per Sq Ft |
|---|---|---|---|---|
| 10/25/2025 10/25/25 | Price Changed | $375,000 | -3.8% | -- |
| 10/14/2025 10/14/25 | For Sale | $390,000 | -- | -- |
Purchase History
| Date | Type | Sale Price | Title Company |
|---|---|---|---|
| Deed | $173,100 | -- | |
| Deed | $50,000 | -- | |
| Deed | -- | -- |
Mortgage History
| Date | Status | Loan Amount | Loan Type |
|---|---|---|---|
| Previous Owner | $164,445 | New Conventional |
Source: Georgia MLS
MLS Number: 10624934
APN: XX043C-057
- 921 Roxeywood Dr
- Brandon Plan at Willowbrook
- ANSLEY Express Plan at Willowbrook
- ARIA Express Plan at Willowbrook
- Rachel Plan at Willowbrook
- 62 Holland Cove
- 57 Holland Cove
- 50 Holland Cove
- 47 Holland Cove
- 37 Holland Cove
- 38 Holland Cove
- 1063 Mitchell Dr
- The Crawford Plan at Roxeywood Park
- The Bradley Plan at Roxeywood Park
- The Ellijay Plan at Roxeywood Park
- The Caldwell Plan at Roxeywood Park
- The McGinnis Plan at Roxeywood Park
- The Coleman Plan at Roxeywood Park
- 57 Roxeywood Way
- 1757 Maxey Ln
- 1938 Roxey Ln
- 116 Dolcetto Dr
- 546 Otway Lp
- 534 Otway Lp
- 1630 Miller Valley Ln
- 1757 Miller Springs Dr
- 202 Hynes St
- 942 Evergreen Rd
- 874 Evergreen Rd
- 243 Casteel Ln
- 145 Hargrave Ave
- 114 Feeney St
- 3600 Biltmore Oaks Dr SE
- 1207 Lyndhurst Ln
- 334 Silverleaf Trail
- 2442 Martini Way
- 1 Lyndhurst Dr
- 1043 Blakewood Ct
- 145 Alexander Ln
