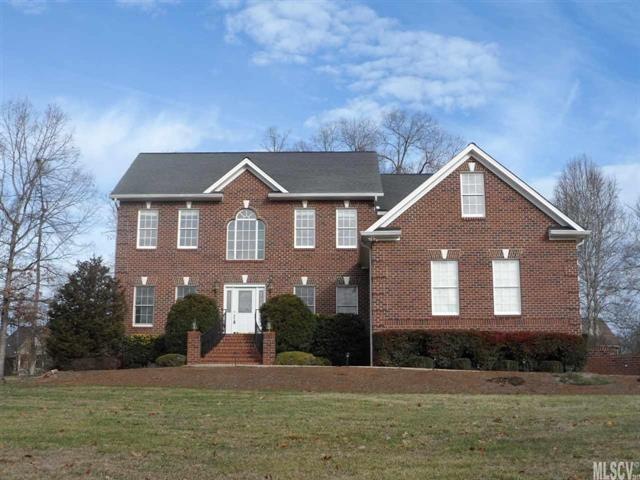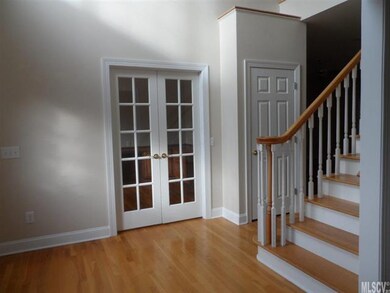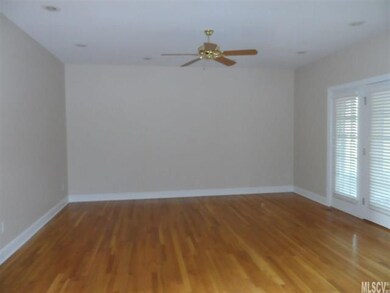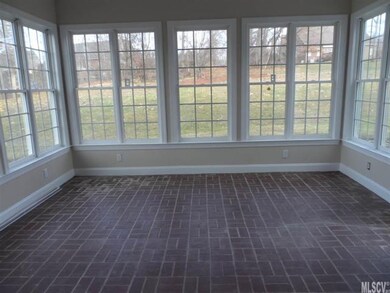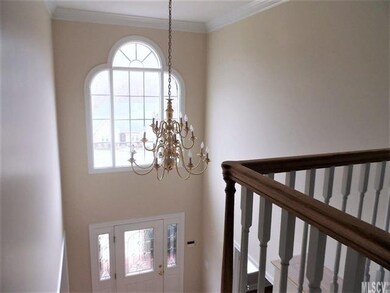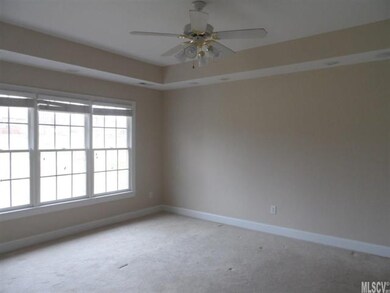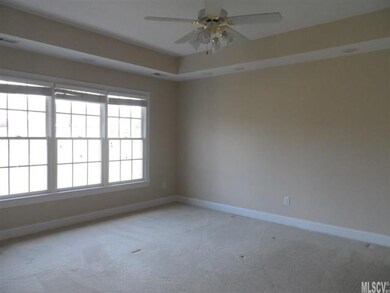
1185 Willow Creek Dr Newton, NC 28658
Highlights
- Wood Flooring
- Attached Garage
- Walk-In Closet
- Maiden Middle School Rated A-
About This Home
As of April 2017TWO STORY BRICK HOME SITS ON SLIGHTLY ELEVATED LOT. HARDWOOD FLOORING IN FOYER, GREAT ROOM, DINING, KITCHEN AND OFFICE. HUGE SUNROOM OFF OF GREATROOM. DOUBLE SIDED FIREPLACE BETWEEN GREAT ROOM AND SPACIOUS KITCHEN/BREAKFAST AREA. KITCHEN HAS TONS OF CABINETS, ISLAND WORK SPACE, DOUBLE OVENS, SIDE BY SIDE FRIDGE. LAUNDRY ROOM IS LOCATED OFF KITCHEN AND HAS UTILITY SINK AND BUILT-IN IRONING BOARD. FROM LAUNDRY STEP OUT TO SIDE PORCH AND THE METICULOUSLY LANDSCAPED YARD. MASTER WITH ENSUITE BATH, DBL VANITIES, SHOWER AND SEPARATE TUB. TWO MORE LARGE BEDROOMS AND A BONUS ROOM COMPLETE THE UPPER LEVEL. THE ENTIRE INTERIOR HAS BEEN FRESHLY PAINTED AND THE HOME IS MOVE-IN READY.
Last Agent to Sell the Property
RE/MAX A-Team License #210370 Listed on: 01/10/2017

Home Details
Home Type
- Single Family
Year Built
- Built in 2000
Parking
- Attached Garage
Home Design
- Vinyl Siding
Flooring
- Wood
- Brick
- Tile
Bedrooms and Bathrooms
- Walk-In Closet
Basement
- Crawl Space
Listing and Financial Details
- Assessor Parcel Number 362906389835
Ownership History
Purchase Details
Home Financials for this Owner
Home Financials are based on the most recent Mortgage that was taken out on this home.Purchase Details
Home Financials for this Owner
Home Financials are based on the most recent Mortgage that was taken out on this home.Purchase Details
Similar Homes in Newton, NC
Home Values in the Area
Average Home Value in this Area
Purchase History
| Date | Type | Sale Price | Title Company |
|---|---|---|---|
| Warranty Deed | $300,000 | None Available | |
| Warranty Deed | $299,000 | None Available | |
| Deed | $35,000 | -- |
Mortgage History
| Date | Status | Loan Amount | Loan Type |
|---|---|---|---|
| Open | $227,958 | New Conventional | |
| Closed | $240,000 | New Conventional | |
| Previous Owner | $284,050 | New Conventional |
Property History
| Date | Event | Price | Change | Sq Ft Price |
|---|---|---|---|---|
| 07/25/2025 07/25/25 | Price Changed | $540,000 | -3.6% | $176 / Sq Ft |
| 07/07/2025 07/07/25 | Price Changed | $560,000 | -4.3% | $183 / Sq Ft |
| 06/21/2025 06/21/25 | Price Changed | $585,000 | -2.5% | $191 / Sq Ft |
| 06/07/2025 06/07/25 | For Sale | $600,000 | +100.0% | $196 / Sq Ft |
| 04/20/2017 04/20/17 | Sold | $300,000 | 0.0% | $96 / Sq Ft |
| 04/20/2017 04/20/17 | Sold | $300,000 | -7.7% | $96 / Sq Ft |
| 03/21/2017 03/21/17 | Pending | -- | -- | -- |
| 03/01/2017 03/01/17 | Pending | -- | -- | -- |
| 02/06/2017 02/06/17 | For Sale | $325,000 | 0.0% | $104 / Sq Ft |
| 01/10/2017 01/10/17 | For Sale | $325,000 | -- | $104 / Sq Ft |
Tax History Compared to Growth
Tax History
| Year | Tax Paid | Tax Assessment Tax Assessment Total Assessment is a certain percentage of the fair market value that is determined by local assessors to be the total taxable value of land and additions on the property. | Land | Improvement |
|---|---|---|---|---|
| 2024 | $2,297 | $459,900 | $30,200 | $429,700 |
| 2023 | $2,297 | $459,900 | $30,200 | $429,700 |
| 2022 | $2,328 | $321,100 | $30,200 | $290,900 |
| 2021 | $2,264 | $321,100 | $30,200 | $290,900 |
| 2020 | $2,264 | $321,100 | $30,200 | $290,900 |
| 2019 | $2,232 | $321,100 | $0 | $0 |
| 2018 | $2,091 | $300,900 | $31,200 | $269,700 |
| 2017 | $2,001 | $0 | $0 | $0 |
| 2016 | $2,001 | $0 | $0 | $0 |
| 2015 | $1,847 | $300,900 | $31,200 | $269,700 |
| 2014 | $1,847 | $307,900 | $37,200 | $270,700 |
Agents Affiliated with this Home
-
A
Seller's Agent in 2025
Amy Lawing
Helen Adams Realty
-
S
Seller's Agent in 2017
Sandy King-Eller
RE/MAX
-
J
Buyer's Agent in 2017
Joan Everett
The Joan Killian Everett Company, LLC
Map
Source: Canopy MLS (Canopy Realtor® Association)
MLS Number: CAR9591650
APN: 3629063898350000
- 1221 Willow Creek Dr
- 1496 Hardwood Cir
- 1276 Beechwood Dr
- 2301 Willow Creek Dr
- 1793 Fairway Dr
- 2625 Glenn St
- 1050 Merrywood Dr
- 1408 Kensington Cir
- 2988 Quail Dr
- 1350 Kensington Cir
- 1080 Rolling Green Dr
- 1043 Rolling Green Dr
- 1116 Old Conover Startown Rd
- 2526 Ashford Dr
- 1128 Bugle Ln
- 1166 Kensington Cir
- 1083 Fox Chase Dr
- 2028 Old Latter Rd
- 1012 Harper Lee Dr
- 1783 Radio Station Rd
