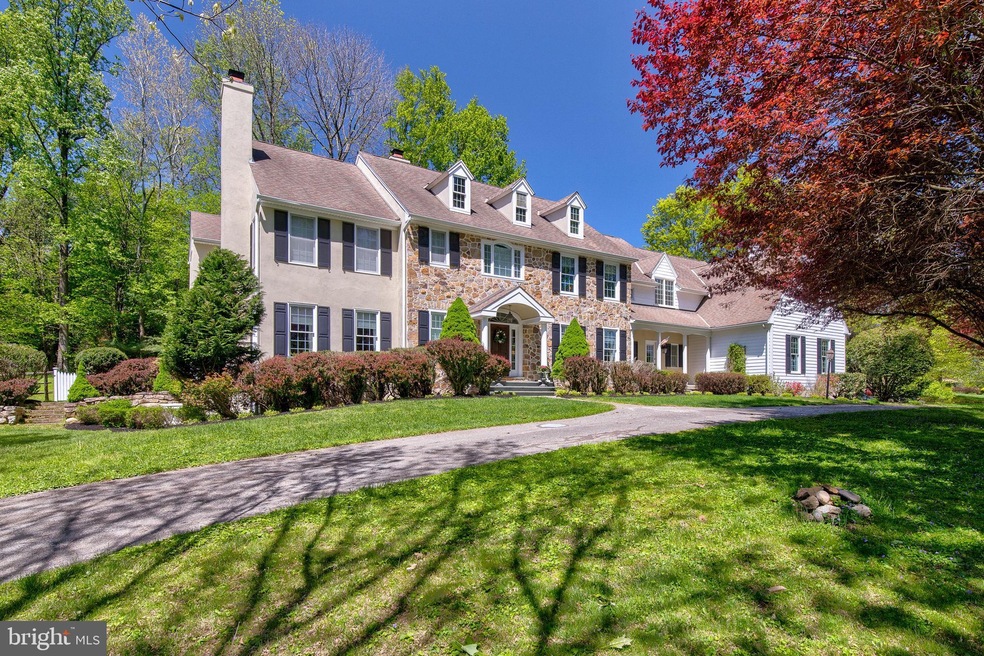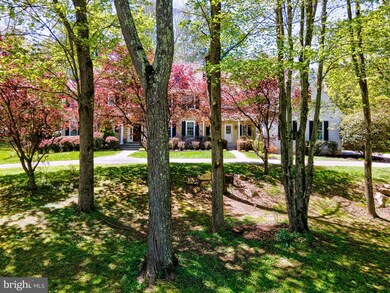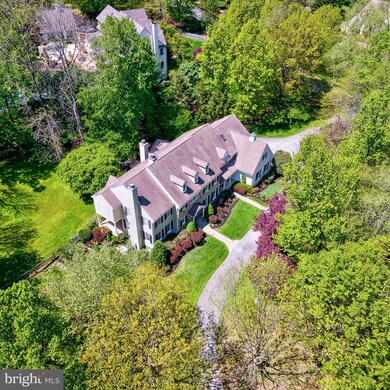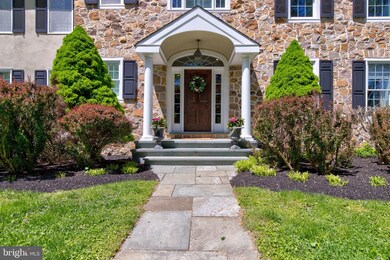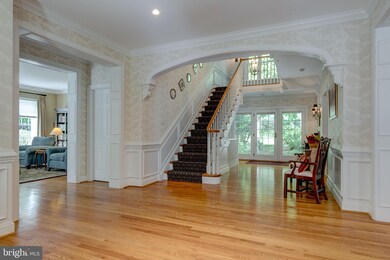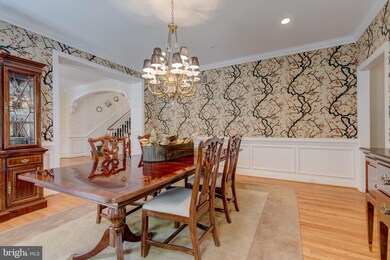
1185 Winderly Ln Newtown Square, PA 19073
Newtown Square NeighborhoodEstimated Value: $1,410,000 - $1,441,000
Highlights
- Eat-In Gourmet Kitchen
- 1.25 Acre Lot
- Recreation Room
- Rose Tree Elementary School Rated A
- Colonial Architecture
- Vaulted Ceiling
About This Home
As of July 2022Located on a serene cul-de-sac of just 12 homes across from Ridley Creek State Park, this 5 bedroom, 5.2 bathroom Fieldstone Colonial designed by McIntyre & Capron sits on a lovely 1.25 acre lot. It is move-in ready and awaiting your personal touches. Upon entering the property you are greeted by a long, semi-circular driveway, lush greenery, and an inviting flagstone walkway leading to the grand main entrance.
Inside, the front to back foyer with sweeping turned staircase greets you with rich hardwood flooring that continues throughout the home, curved archways, detailed wainscotting, crown molding, and a view of the private rear property. To the right sits a spacious dining room accented by a brass and glass chandelier, detailed moldings, and large windows with deep sills, with a butlers pantry leading into the kitchen. Across the foyer sits the formal living room, hosting the first of three wood-burning fireplaces. A glass french door at the back of the room leads to the home office, filled with natural light from the long windows and sliding glass doors that lead to the private covered patio. A second french door provides access into the main foyer.
Natural light streams into the spacious family room through the Palladian windows and highlights the wall of custom built-ins surrounding the second wood-burning fireplace. This room also hosts the secondary staircase along with a storage closet. Enter into the gourmet eat-in kitchen with inset cabinetry with two feature sections; the solid-wood hood and cabinet surrounds the 6 burner gas cooktop and across the room a glass front wood cabinet. Equipped with state-of-the-art stainless steel appliances, premium countertops, glass-front cabinets, and a large center island, this entertainer’s dream kitchen is filled with high-end touches that make the cooking experience that much more enjoyable. Enjoy your meals at the counter-height island seating or in the attached sun-filled breakfast room with vaulted ceilings and direct access to the flagstone patio. A butler’s pantry with wet bar rounds out the kitchen area and connects to the dining room, providing an abundance of storage for all of your serving ware. Completing the main level is the mudroom with access to the three-car garage, two walk-in pantries, and the second powder room.
Take the sweeping turned staircase with landing to the second level into the double door entry primary suite with tray ceilings, crown moldings, and plantation shutters. Unwind every night alongside the third wood-burning fireplace in the sitting area. The opposite side of the suite hosts his and her outfitted walk-in closets leading to the spa-inspired ensuite bathroom. Anchored by a clawfoot soaking tub, this bathroom hosts a glass-enclosed tile shower, dual pedestal sinks, dual storage cabinetry, and a private water closet.
The hardwood flooring continues throughout four additional bedrooms on this level, two with custom outfitted walk-in closets, all enjoying the use of two jack and jill full bathrooms with double sink vanities and private water closets with tub shower combination. At the end of the hall sits a bonus room with a private bath and access to the large laundry room and attic storage. This flexible room is currently used as a gym but could be the 6th bedroom, a game room, inlaw suite, etc.
The partially finished lower level has two daylight windows, new carpet, and a full bathroom. Two separate storage areas can be found at the back of this level, each providing an abundance of storage potential along with hosting the home’s utilities. A second staircase on this level leads directly to the garage for convenience.
Located in the highly desirable Rose Tree Media School District, 1185 Winderly Lane is conveniently located in Newtown Square close to restaurants, shopping, and thoroughfares, making commuting from this home a breeze.
Home Details
Home Type
- Single Family
Est. Annual Taxes
- $15,780
Year Built
- Built in 1999
Lot Details
- 1.25 Acre Lot
- Cul-De-Sac
- Property is Fully Fenced
- Landscaped
- Level Lot
- Back, Front, and Side Yard
- Property is in excellent condition
- Property is zoned R10
Parking
- 3 Car Attached Garage
- 10 Driveway Spaces
- Side Facing Garage
- Circular Driveway
Home Design
- Colonial Architecture
- Shingle Roof
- Stone Siding
- Concrete Perimeter Foundation
- Stucco
Interior Spaces
- 7,236 Sq Ft Home
- Property has 2 Levels
- Built-In Features
- Chair Railings
- Crown Molding
- Paneling
- Tray Ceiling
- Vaulted Ceiling
- Skylights
- Recessed Lighting
- 3 Fireplaces
- Corner Fireplace
- Wood Burning Fireplace
- Window Treatments
- French Doors
- Sliding Doors
- Mud Room
- Entrance Foyer
- Family Room Off Kitchen
- Living Room
- Dining Room
- Den
- Recreation Room
- Bonus Room
- Storage Room
- Attic
Kitchen
- Eat-In Gourmet Kitchen
- Breakfast Room
- Butlers Pantry
- Built-In Double Oven
- Six Burner Stove
- Built-In Range
- Range Hood
- Microwave
- Dishwasher
- Stainless Steel Appliances
- Kitchen Island
- Upgraded Countertops
Flooring
- Wood
- Carpet
- Tile or Brick
Bedrooms and Bathrooms
- 5 Bedrooms
- En-Suite Primary Bedroom
- En-Suite Bathroom
- Walk-In Closet
- Soaking Tub
- Bathtub with Shower
- Walk-in Shower
Laundry
- Laundry Room
- Laundry on upper level
- Dryer
- Washer
Partially Finished Basement
- Basement Fills Entire Space Under The House
- Basement Windows
Outdoor Features
- Patio
Schools
- Rose Tree Elementary School
- Springton Lake Middle School
- Penncrest High School
Utilities
- Forced Air Heating and Cooling System
- Heating System Powered By Owned Propane
- Propane Water Heater
Community Details
- No Home Owners Association
- Winderly Subdivision
Listing and Financial Details
- Tax Lot 050-001
- Assessor Parcel Number 19-00-00448-11
Ownership History
Purchase Details
Home Financials for this Owner
Home Financials are based on the most recent Mortgage that was taken out on this home.Purchase Details
Purchase Details
Home Financials for this Owner
Home Financials are based on the most recent Mortgage that was taken out on this home.Similar Homes in Newtown Square, PA
Home Values in the Area
Average Home Value in this Area
Purchase History
| Date | Buyer | Sale Price | Title Company |
|---|---|---|---|
| Kitchens Ashley B | $1,205,000 | Trident Land Transfer Company | |
| Giampietro Robert | $1,180,000 | None Available | |
| Campbell Ii Frederick Mckee | $1,299,000 | -- |
Mortgage History
| Date | Status | Borrower | Loan Amount |
|---|---|---|---|
| Open | Kitchens Ashley B | $855,000 | |
| Previous Owner | Campbell Ii Frederick M | $400,000 | |
| Previous Owner | Campbell Ii Frederick Mckee | $700,000 | |
| Closed | Campbell Ii Frederick Mckee | $350,000 |
Property History
| Date | Event | Price | Change | Sq Ft Price |
|---|---|---|---|---|
| 07/29/2022 07/29/22 | Sold | $1,205,000 | +13.7% | $167 / Sq Ft |
| 05/15/2022 05/15/22 | Pending | -- | -- | -- |
| 05/12/2022 05/12/22 | For Sale | $1,060,000 | -- | $146 / Sq Ft |
Tax History Compared to Growth
Tax History
| Year | Tax Paid | Tax Assessment Tax Assessment Total Assessment is a certain percentage of the fair market value that is determined by local assessors to be the total taxable value of land and additions on the property. | Land | Improvement |
|---|---|---|---|---|
| 2024 | $16,840 | $890,400 | $263,860 | $626,540 |
| 2023 | $16,235 | $890,400 | $263,860 | $626,540 |
| 2022 | $15,781 | $890,400 | $263,860 | $626,540 |
| 2021 | $27,159 | $890,400 | $263,860 | $626,540 |
| 2020 | $19,556 | $597,675 | $185,890 | $411,785 |
| 2019 | $19,162 | $597,675 | $185,890 | $411,785 |
| 2018 | $18,890 | $597,675 | $0 | $0 |
| 2017 | $18,412 | $597,675 | $0 | $0 |
| 2016 | $3,280 | $597,675 | $0 | $0 |
| 2015 | $3,347 | $597,675 | $0 | $0 |
| 2014 | $3,280 | $597,675 | $0 | $0 |
Agents Affiliated with this Home
-
Kim Cunningham Marren

Seller's Agent in 2022
Kim Cunningham Marren
Compass RE
(610) 247-0662
3 in this area
60 Total Sales
-
Shannon Zeller

Buyer's Agent in 2022
Shannon Zeller
BHHS Fox & Roach
(610) 580-8397
5 in this area
43 Total Sales
Map
Source: Bright MLS
MLS Number: PADE2025224
APN: 19-00-00448-11
- 23 Street Rd
- 8 Knights Way
- 523 Sill Overlook
- 447 Barrows Sheef
- 17 Langton Ln
- 8 Riders Run
- 15 Llangollen Ln
- 7 Old Covered Bridge Rd
- 205 Carriage Ln
- 20 Sleepy Hollow Dr
- 380 Bishop Hollow Rd
- 219 Locust St
- 134 Springton Lake Rd
- 89 Hunters Run
- 8 Cherry Ln
- 326 Stoney Knoll Ln
- 4104 Meadow Ln
- 338 Stoney Knoll Ln
- 1603 Whispering Brooke Dr Unit 1603
- 330 Stoney Knoll Ln
- 1185 Winderly Ln
- 1175 Winderly Ln
- 1220 Winderly Ln
- 1230 Winderly Ln
- 1210 Winderly Ln
- 1180 Winderly Ln
- 1170 Winderly Ln
- 2 Street Rd
- 1160 Winderly Ln
- 1165 Winderly Ln
- 3745 Providence Rd
- 1200 Winderly Ln
- 1155 Winderly Ln
- 3733 Providence Rd
- 1190 Winderly Ln
- 4896 West Chester Pike
- 4920 West Chester Pike
- 4894 West Chester Pike
- 4930 West Chester Pike
- 10 Canter Dr
