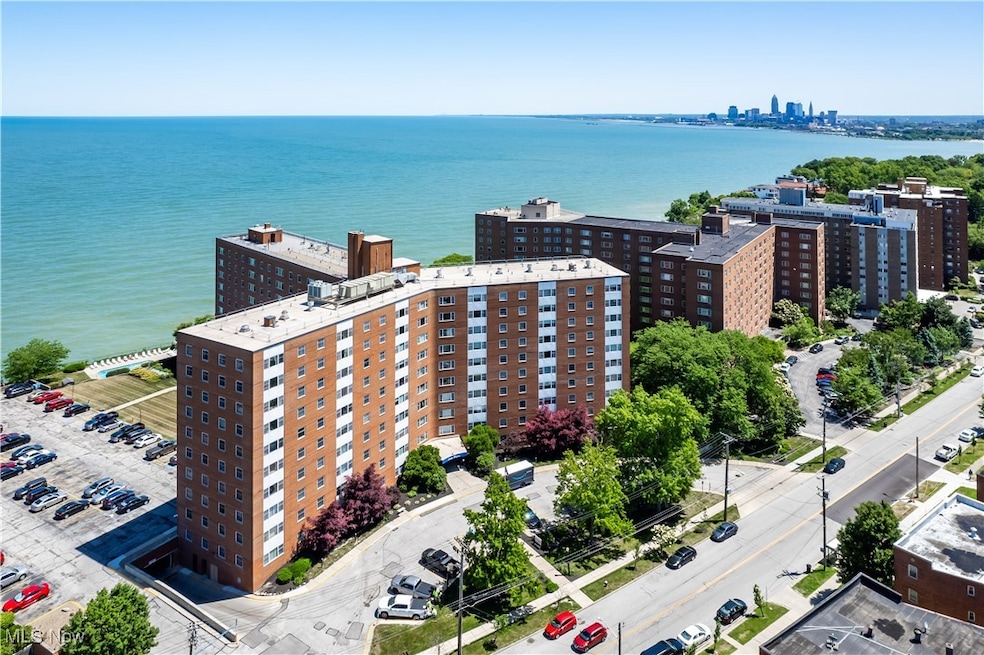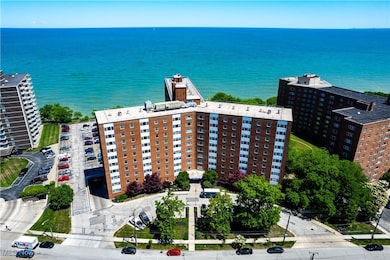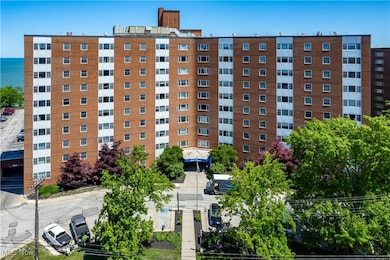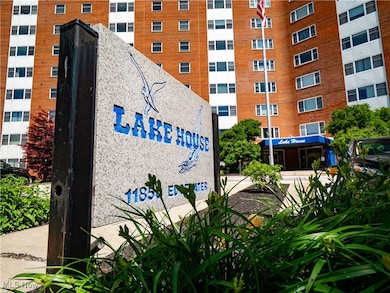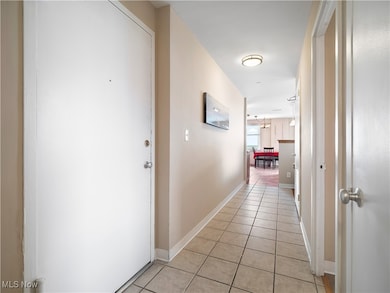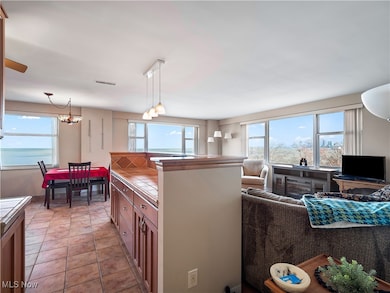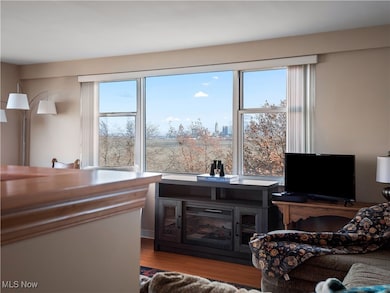11850 Edgewater Dr Unit 512 Lakewood, OH 44107
Estimated payment $2,152/month
Highlights
- Lake Front
- Fitness Center
- Heated In Ground Pool
- Emerson Elementary School Rated A-
- Medical Services
- City View
About This Home
Experience effortless, resort-style living on the Gold Coast in this fully furnished, move-in-ready 3 bedroom, 2 full bathroom condo. Situated on the Northeast Corner of the building, this rare layout delivers sweeping views of both the city skyline and Lake Erie. The open floor plan features a bright, airy family room that’s perfect for welcoming guests and taking in the stunning lake and city views. The kitchen offers stainless steel appliances, ample cabinet space, and a comfortable dinette area. The primary bedroom includes its own en suite full bathroom, while the additional bedrooms are generously sized and offer excellent closet space. This unit includes a deeded, heated indoor garage space with storage unit. Designed for both flexibility and investment appeal, the unit is rentable. The Lake House is known for its exceptional amenities including front desk & maintenance staff, onsite laundry, fitness center, rooftop deck, inground pool, party room, basement storage, and more! The maintenance fee covers all utilities except cable and internet, simplifying everyday living. With easy access to the lakefront, Edgewater Park, and all the dining, shopping, and entertainment that Lakewood and nearby downtown Cleveland have to offer, this is easy living at its finest. Every day feels like a getaway in this well-maintained, amenity-rich community on the lake. Come see today!
Listing Agent
EXP Realty, LLC. Brokerage Email: brian@thesalemteam.com, 216-244-2549 License #2002000786 Listed on: 11/20/2025

Co-Listing Agent
EXP Realty, LLC. Brokerage Email: brian@thesalemteam.com, 216-244-2549 License #2023006796
Property Details
Home Type
- Condominium
Est. Annual Taxes
- $2,934
Year Built
- Built in 1959
Lot Details
- Lake Front
- 312-11-962F
HOA Fees
- $1,114 Monthly HOA Fees
Parking
- 1 Car Garage
- Basement Garage
- Garage Door Opener
- Assigned Parking
Home Design
- Entry on the 5th floor
- Brick Exterior Construction
- Rubber Roof
Interior Spaces
- 1,089 Sq Ft Home
- 1-Story Property
- City Views
- Basement
- Laundry in Basement
Kitchen
- Range
- Microwave
- Dishwasher
Bedrooms and Bathrooms
- 3 Main Level Bedrooms
- 2 Full Bathrooms
Pool
- Heated In Ground Pool
- Outdoor Pool
Utilities
- Forced Air Heating and Cooling System
Listing and Financial Details
- Assessor Parcel Number 312-11-947E
Community Details
Overview
- Association fees include management, common area maintenance, electricity, gas, heat, HVAC, hot water, insurance, ground maintenance, maintenance structure, parking, pool(s), recreation facilities, reserve fund, roof, snow removal, security, trash, water
- Lakehouse Association
- High-Rise Condominium
- Lake House Condos Subdivision
Amenities
- Medical Services
- Common Area
- Laundry Facilities
Recreation
- Fitness Center
- Community Pool
- Park
Map
Home Values in the Area
Average Home Value in this Area
Tax History
| Year | Tax Paid | Tax Assessment Tax Assessment Total Assessment is a certain percentage of the fair market value that is determined by local assessors to be the total taxable value of land and additions on the property. | Land | Improvement |
|---|---|---|---|---|
| 2024 | $2,900 | $45,150 | $4,515 | $40,635 |
| 2023 | $2,249 | $29,970 | $2,980 | $26,990 |
| 2022 | $2,264 | $29,960 | $2,980 | $26,990 |
| 2021 | $2,241 | $29,960 | $2,980 | $26,990 |
| 2020 | $1,988 | $23,240 | $2,310 | $20,930 |
| 2019 | $1,948 | $66,400 | $6,600 | $59,800 |
| 2018 | $1,945 | $23,240 | $2,310 | $20,930 |
| 2017 | $2,155 | $23,390 | $2,350 | $21,040 |
| 2016 | $2,140 | $23,390 | $2,350 | $21,040 |
| 2015 | $2,140 | $23,390 | $2,350 | $21,040 |
| 2014 | $2,370 | $24,890 | $2,490 | $22,400 |
Property History
| Date | Event | Price | List to Sale | Price per Sq Ft | Prior Sale |
|---|---|---|---|---|---|
| 11/20/2025 11/20/25 | For Sale | $150,000 | +14.9% | $138 / Sq Ft | |
| 04/22/2024 04/22/24 | Sold | $130,500 | +0.4% | $120 / Sq Ft | View Prior Sale |
| 04/07/2024 04/07/24 | Pending | -- | -- | -- | |
| 04/04/2024 04/04/24 | For Sale | $130,000 | +55.7% | $119 / Sq Ft | |
| 06/27/2014 06/27/14 | Sold | $83,500 | -12.9% | $77 / Sq Ft | View Prior Sale |
| 06/26/2014 06/26/14 | Pending | -- | -- | -- | |
| 04/18/2014 04/18/14 | For Sale | $95,900 | -- | $88 / Sq Ft |
Purchase History
| Date | Type | Sale Price | Title Company |
|---|---|---|---|
| Warranty Deed | $130,500 | Cleveland Home Title | |
| Warranty Deed | $83,500 | Cleveland Home Title | |
| Survivorship Deed | $119,900 | First American Title Ins C | |
| Deed | $37,000 | -- | |
| Deed | -- | -- | |
| Deed | $74,000 | -- | |
| Deed | -- | -- | |
| Deed | -- | -- |
Mortgage History
| Date | Status | Loan Amount | Loan Type |
|---|---|---|---|
| Previous Owner | $62,625 | New Conventional | |
| Previous Owner | $107,910 | Purchase Money Mortgage |
Source: MLS Now
MLS Number: 5173355
APN: 312-11-947E
- 11850 Edgewater Dr Unit 721
- 11850 Edgewater Dr Unit 318
- 11850 Edgewater Dr Unit 722
- 11820 Edgewater Dr Unit 915
- 11820 Edgewater Dr Unit 421
- 11820 Edgewater Dr Unit 415
- 11820 Edgewater Dr Unit 506
- 12500 Edgewater Dr Unit 506
- 12500 Edgewater Dr Unit 1202
- 11705 Edgewater Dr Unit 27
- 12224 Clifton Blvd
- 12520 Edgewater Dr Unit 608
- 12520 Edgewater Dr Unit 602
- 12520 Edgewater Dr Unit 210
- 12520 Edgewater Dr Unit 401
- 12520 Edgewater Dr Unit 702
- 12520 Edgewater Dr Unit 1608
- 12520 Edgewater Dr Unit 1609
- 12520 Edgewater Dr Unit 303
- 12520 Edgewater Dr Unit 1504
- 11850 Edgewater Dr Unit 808
- 11900 Edgewater Dr
- 11820 Edgewater Dr Unit 103
- 12000 Edgewater Dr
- 12002 Lake Ave
- 11800 Edgewater Dr
- 12050 Lake Ave
- 11841 Lake Ave
- 12520 Edgewater Dr Unit 809
- 12037 Lake Ave Unit 101
- 12506 Edgewater Dr
- 11810-11830 Lake Rd
- 12053 Lake Ave
- 11844 Clifton Blvd
- 12520 Edgewater Dr Unit 1506
- 12520 Edgewater Dr Unit 1203
- 12530 Lake Ave
- 12009 Clifton Blvd Unit 10
- 12009 Clifton Blvd Unit 8
- 12009 Clifton Blvd Unit 12
