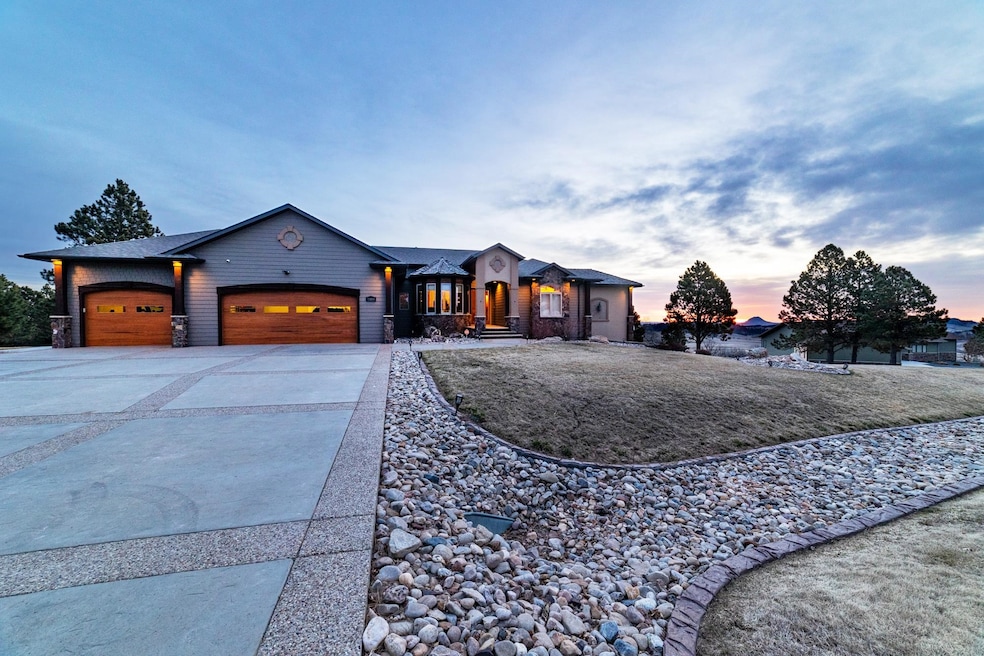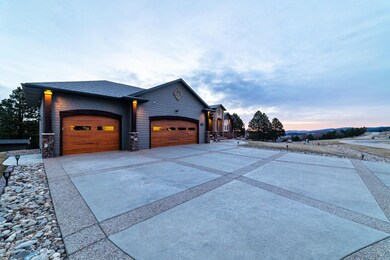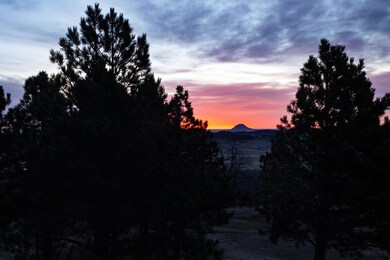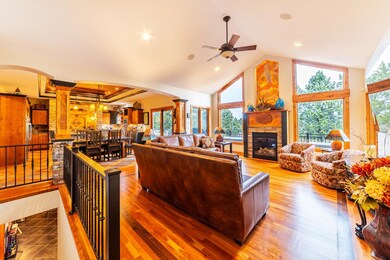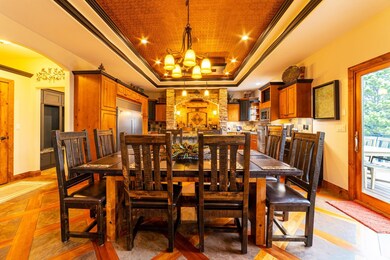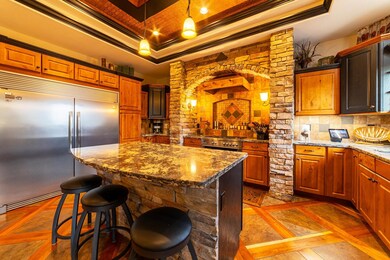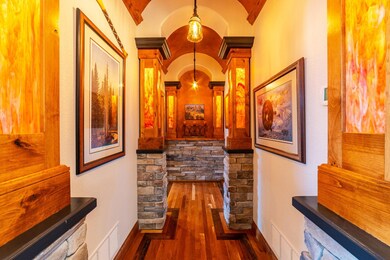
11850 Valley View Dr Spearfish, SD 57783
Highlights
- Golf Course Community
- Deck
- Vaulted Ceiling
- Clubhouse
- Family Room with Fireplace
- Ranch Style House
About This Home
As of July 2024For more information, contact Tim Kudlock, Great Peaks Realty, Munro & Gran, LLC. 605-210-0561. A true custom masterpiece in the beautiful Frawley Ranch Subdivision. Breathtaking views of Bear Butte from the master bedroom and living room. The unique/custom features are endless: wood inlay/stain glass pillars, a waterfall feature above the living gas fireplace, copper/lighted tray ceilings to name a few. The primary bedroom on the main level offers an expansive walk-in closet with laundry and access to a private deck seating area. The remainder of the deck extends the entire length of the house offering spectacular views, yet a private, secluded feel. The chefs dream kitchen includes brand new hard surface counter tops. The downstairs continues to impress with the ultimate game room, custom wet bar, wine cellar room, cozy gas fireplace, and walk out access to the back yard. 3 bedrooms with recently updated bathrooms provide plenty of space and privacy for quests or family. The entire home is hard wired for sound both inside and out. The heated 3 car garage features painted/sealed floor, floor drain, hot/cold water and insulated doors. A new mud room entering from the garage has also just been added. The outdoor features compliment the detail inside, with decorative concrete driveway, a water feature near the front door, decorative concrete curbing, lighted walk path, sprinkler system, and towering pines. Extensive list of updates included in associated documents.
Home Details
Home Type
- Single Family
Est. Annual Taxes
- $7,209
Year Built
- Built in 2010
Lot Details
- 2.52 Acre Lot
- Sprinkler System
- Partially Wooded Lot
- Landscaped with Trees
- Lawn
- Subdivision Possible
Home Design
- Ranch Style House
- Composition Roof
- Wood Siding
- Stone Veneer
- Stucco
Interior Spaces
- 3,868 Sq Ft Home
- Vaulted Ceiling
- Ceiling Fan
- Gas Log Fireplace
- Window Treatments
- Family Room with Fireplace
- 2 Fireplaces
- Living Room with Fireplace
- Tile Flooring
- Basement
- Laundry in Basement
Kitchen
- Gas Oven or Range
- Range Hood
- <<microwave>>
- Dishwasher
- Granite Countertops
- Disposal
Bedrooms and Bathrooms
- 4 Bedrooms
- En-Suite Primary Bedroom
- Walk-In Closet
Laundry
- Laundry on main level
- Dryer
- Washer
Parking
- 3 Car Attached Garage
- Garage Door Opener
Outdoor Features
- Deck
- Covered patio or porch
- Exterior Lighting
Utilities
- Refrigerated and Evaporative Cooling System
- Forced Air Heating System
- Heating System Uses Natural Gas
- Gas Water Heater
- On Site Septic
Community Details
Recreation
- Golf Course Community
Additional Features
- Association fees include road maintenance, snow removal
- Clubhouse
Ownership History
Purchase Details
Home Financials for this Owner
Home Financials are based on the most recent Mortgage that was taken out on this home.Similar Homes in Spearfish, SD
Home Values in the Area
Average Home Value in this Area
Purchase History
| Date | Type | Sale Price | Title Company |
|---|---|---|---|
| Warranty Deed | -- | -- |
Mortgage History
| Date | Status | Loan Amount | Loan Type |
|---|---|---|---|
| Open | $617,600 | Purchase Money Mortgage |
Property History
| Date | Event | Price | Change | Sq Ft Price |
|---|---|---|---|---|
| 06/12/2025 06/12/25 | Price Changed | $1,249,900 | -10.7% | $323 / Sq Ft |
| 04/07/2025 04/07/25 | Price Changed | $1,399,000 | -5.2% | $362 / Sq Ft |
| 10/09/2024 10/09/24 | For Sale | $1,475,000 | +5.4% | $381 / Sq Ft |
| 07/26/2024 07/26/24 | Sold | $1,400,000 | -1.1% | $362 / Sq Ft |
| 05/15/2024 05/15/24 | Price Changed | $1,415,000 | -5.0% | $366 / Sq Ft |
| 03/12/2024 03/12/24 | For Sale | $1,490,000 | +3.6% | $385 / Sq Ft |
| 10/04/2023 10/04/23 | Sold | $1,438,000 | 0.0% | $372 / Sq Ft |
| 08/05/2023 08/05/23 | Pending | -- | -- | -- |
| 07/12/2023 07/12/23 | For Sale | $1,438,000 | -- | $372 / Sq Ft |
Tax History Compared to Growth
Tax History
| Year | Tax Paid | Tax Assessment Tax Assessment Total Assessment is a certain percentage of the fair market value that is determined by local assessors to be the total taxable value of land and additions on the property. | Land | Improvement |
|---|---|---|---|---|
| 2024 | $8,297 | $843,180 | $187,800 | $655,380 |
| 2023 | $7,209 | $671,350 | $132,600 | $538,750 |
| 2022 | $7,020 | $601,080 | $132,600 | $468,480 |
| 2021 | $7,501 | $601,080 | $0 | $0 |
| 2019 | $6,459 | $591,080 | $122,600 | $468,480 |
| 2018 | $6,459 | $524,670 | $0 | $0 |
| 2017 | $6,670 | $524,670 | $0 | $0 |
| 2016 | $7,082 | $524,670 | $0 | $0 |
| 2015 | $7,082 | $520,970 | $0 | $0 |
| 2014 | $8,387 | $461,030 | $0 | $0 |
| 2013 | -- | $451,710 | $0 | $0 |
Agents Affiliated with this Home
-
Scot Munro

Seller's Agent in 2024
Scot Munro
Great Peaks Realty
(605) 641-6482
733 Total Sales
-
Tim Kudlock

Seller's Agent in 2024
Tim Kudlock
Great Peaks Realty
(605) 717-7325
71 Total Sales
-
Heath Gran

Seller Co-Listing Agent in 2024
Heath Gran
Great Peaks Realty
(605) 209-2052
1,095 Total Sales
-
Spencer Rossi

Seller's Agent in 2023
Spencer Rossi
Top Shelf Realty
(605) 269-1600
111 Total Sales
Map
Source: Mount Rushmore Area Association of REALTORS®
MLS Number: 79398
APN: 22650-00604-650-00
- Lot 53 Valley View
- Lot 67 Valley View Unit Valley View Circle
- Lot 53 Valley View Cir
- Lot 62 Valley View Cir
- 11826 Valley View Cir
- 20091 Ridgefield Loop
- 0 Ridgefield Loop
- 11841 Ridgefield Ct
- tbd Acorn Ridge Rd
- Lot 36 Three Peaks Pass
- Lot 36 Three Peaks Pass Rd Unit Lot 36 Three Peaks R
- Lot 41 Three Peaks Pass Rd Unit Lot 41 Three Peaks R
- 0 Acorn Ridge Rd
- Lot 39 Three Peaks Pass Rd Unit Lot 39 Three Peaks R
- Lot 1 & 2 Three Peaks Pass
- Lot 1 & 2 Three Peaks Pass Rd Unit Lot 1 &2 Three Peaks
- Lot 10 Three Peaks Pass Rd Unit Lot 10 Three Peaks R
- Lot 29 Three Peaks Pass Rd Unit Lot 29 Three Peaks R
- Lot 38 Three Peaks Pass Rd Unit Lot 38 Three Peaks R
- Lot 31 Three Peaks Pass Rd Unit Lot 31 Three Peaks R
