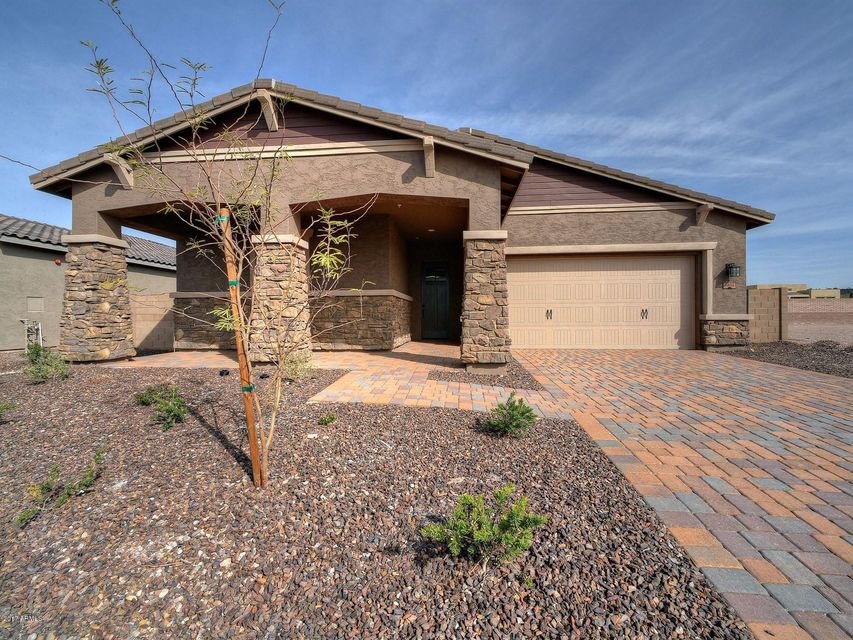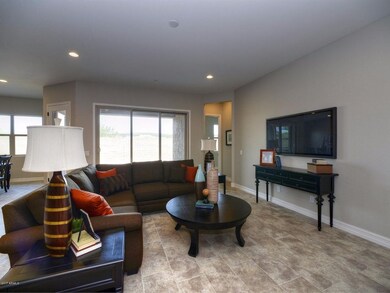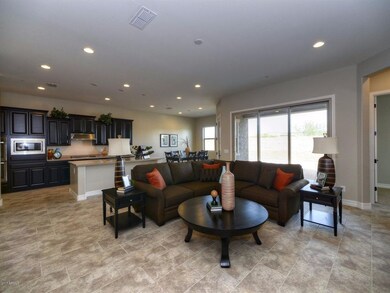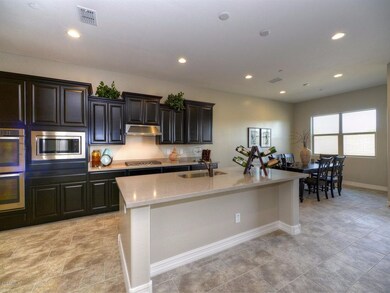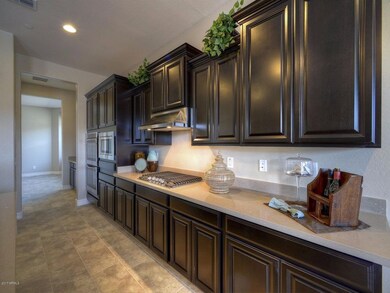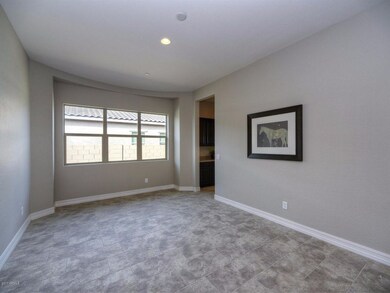
11850 W Lone Tree Trail Peoria, AZ 85383
Vistancia NeighborhoodHighlights
- Golf Course Community
- Gated Community
- Clubhouse
- Vistancia Elementary School Rated A-
- Mountain View
- Heated Community Pool
About This Home
As of December 2020Brand new energy efficient home ready NOW! The Sierra features a spacious kitchen with staggered Scottsdale Maple cabinets, walk in pantry, upgraded SS Whirplool appliances, eat nook and granite countertops open to Great room with upgraded flooring. The Master suite has walk in closet and spa like bath with double sinks and soaking tub. Decorative pavers atthe drive and walk ways. Enjoy the fabulous Arizona weather on your covered back patio in your private backyard. Love life living at Vistancia with the pool, spa, Clubhouse, park, playground. Known for their energy efficient features, our home help you live a healthier and quieter lifestyle while saving you thousands on your utility bills
Last Agent to Sell the Property
Meritage Homes of Arizona, Inc License #BR549667000 Listed on: 08/15/2016
Home Details
Home Type
- Single Family
Est. Annual Taxes
- $2,974
Year Built
- Built in 2016
Lot Details
- 8,770 Sq Ft Lot
- Desert faces the front of the property
- Block Wall Fence
- Sprinklers on Timer
Parking
- 3 Car Garage
- Tandem Parking
Home Design
- Wood Frame Construction
- Tile Roof
- Stone Exterior Construction
- Stucco
Interior Spaces
- 2,423 Sq Ft Home
- 1-Story Property
- Ceiling height of 9 feet or more
- Double Pane Windows
- ENERGY STAR Qualified Windows with Low Emissivity
- Tile Flooring
- Mountain Views
- Washer and Dryer Hookup
Kitchen
- Eat-In Kitchen
- Breakfast Bar
- Gas Cooktop
- Built-In Microwave
- Dishwasher
- Kitchen Island
Bedrooms and Bathrooms
- 4 Bedrooms
- Primary Bathroom is a Full Bathroom
- 3 Bathrooms
- Bathtub With Separate Shower Stall
Outdoor Features
- Covered patio or porch
Schools
- Vistancia Elementary School
- Liberty High School
Utilities
- Refrigerated Cooling System
- Heating Available
- Water Softener
Listing and Financial Details
- Tax Lot 7
- Assessor Parcel Number 510-08-586
Community Details
Overview
- Property has a Home Owners Association
- Vistancia Association, Phone Number (623) 215-8646
- Built by Meritage Homes
- Vistancia Subdivision, Sierra 2420G Floorplan
- FHA/VA Approved Complex
Amenities
- Clubhouse
- Recreation Room
Recreation
- Golf Course Community
- Tennis Courts
- Community Playground
- Heated Community Pool
- Community Spa
- Bike Trail
Security
- Gated Community
Ownership History
Purchase Details
Home Financials for this Owner
Home Financials are based on the most recent Mortgage that was taken out on this home.Purchase Details
Home Financials for this Owner
Home Financials are based on the most recent Mortgage that was taken out on this home.Purchase Details
Similar Homes in the area
Home Values in the Area
Average Home Value in this Area
Purchase History
| Date | Type | Sale Price | Title Company |
|---|---|---|---|
| Warranty Deed | $442,500 | American Title Svc Agcy Llc | |
| Special Warranty Deed | $384,000 | Carefree Title Agency Inc | |
| Cash Sale Deed | $445,184 | First American Title |
Mortgage History
| Date | Status | Loan Amount | Loan Type |
|---|---|---|---|
| Open | $510,000 | New Conventional | |
| Closed | $358,956 | VA |
Property History
| Date | Event | Price | Change | Sq Ft Price |
|---|---|---|---|---|
| 12/04/2020 12/04/20 | Sold | $442,500 | +0.8% | $183 / Sq Ft |
| 10/12/2020 10/12/20 | Price Changed | $439,000 | -4.5% | $181 / Sq Ft |
| 09/27/2020 09/27/20 | Price Changed | $459,900 | -3.2% | $190 / Sq Ft |
| 09/19/2020 09/19/20 | Price Changed | $474,900 | -3.1% | $196 / Sq Ft |
| 09/14/2020 09/14/20 | For Sale | $489,900 | +27.6% | $202 / Sq Ft |
| 09/28/2017 09/28/17 | Sold | $384,000 | -4.0% | $158 / Sq Ft |
| 08/06/2017 08/06/17 | Pending | -- | -- | -- |
| 05/19/2017 05/19/17 | Price Changed | $399,995 | -2.4% | $165 / Sq Ft |
| 05/05/2017 05/05/17 | Price Changed | $409,995 | +0.5% | $169 / Sq Ft |
| 04/21/2017 04/21/17 | Price Changed | $407,995 | +1.2% | $168 / Sq Ft |
| 03/31/2017 03/31/17 | Price Changed | $402,995 | +0.2% | $166 / Sq Ft |
| 03/21/2017 03/21/17 | Price Changed | $401,995 | +0.5% | $166 / Sq Ft |
| 03/07/2017 03/07/17 | Price Changed | $399,995 | -0.5% | $165 / Sq Ft |
| 03/03/2017 03/03/17 | Price Changed | $401,995 | +0.5% | $166 / Sq Ft |
| 02/15/2017 02/15/17 | Price Changed | $399,995 | -0.7% | $165 / Sq Ft |
| 01/26/2017 01/26/17 | Price Changed | $402,995 | -1.7% | $166 / Sq Ft |
| 01/20/2017 01/20/17 | Price Changed | $409,995 | -1.2% | $169 / Sq Ft |
| 01/05/2017 01/05/17 | Price Changed | $414,995 | -1.5% | $171 / Sq Ft |
| 12/16/2016 12/16/16 | Price Changed | $421,495 | +0.7% | $174 / Sq Ft |
| 12/09/2016 12/09/16 | Price Changed | $418,495 | -1.1% | $173 / Sq Ft |
| 10/21/2016 10/21/16 | Price Changed | $422,995 | -0.5% | $175 / Sq Ft |
| 10/18/2016 10/18/16 | Price Changed | $425,199 | +0.5% | $175 / Sq Ft |
| 08/15/2016 08/15/16 | For Sale | $422,995 | -- | $175 / Sq Ft |
Tax History Compared to Growth
Tax History
| Year | Tax Paid | Tax Assessment Tax Assessment Total Assessment is a certain percentage of the fair market value that is determined by local assessors to be the total taxable value of land and additions on the property. | Land | Improvement |
|---|---|---|---|---|
| 2025 | $2,974 | $32,130 | -- | -- |
| 2024 | $3,014 | $30,600 | -- | -- |
| 2023 | $3,014 | $45,610 | $9,120 | $36,490 |
| 2022 | $2,995 | $38,060 | $7,610 | $30,450 |
| 2021 | $3,138 | $36,280 | $7,250 | $29,030 |
| 2020 | $3,136 | $35,260 | $7,050 | $28,210 |
| 2019 | $3,026 | $32,780 | $6,550 | $26,230 |
| 2018 | $2,918 | $31,280 | $6,250 | $25,030 |
| 2017 | $1,275 | $9,375 | $9,375 | $0 |
| 2016 | $1,254 | $8,490 | $8,490 | $0 |
| 2015 | $1,249 | $10,800 | $10,800 | $0 |
Agents Affiliated with this Home
-
Mary Platt

Seller's Agent in 2020
Mary Platt
Silver Alliance Realty
(602) 618-6764
2 in this area
76 Total Sales
-
Thomas Platt

Seller Co-Listing Agent in 2020
Thomas Platt
Silver Alliance Realty
(602) 615-8470
2 in this area
75 Total Sales
-
Kresta Davis
K
Buyer's Agent in 2020
Kresta Davis
HomeSmart
(602) 432-1723
1 in this area
24 Total Sales
-
Joseph Elberts
J
Seller's Agent in 2017
Joseph Elberts
Meritage Homes of Arizona, Inc
(480) 515-8100
3,661 Total Sales
Map
Source: Arizona Regional Multiple Listing Service (ARMLS)
MLS Number: 5484221
APN: 510-08-586
- 11856 W Lone Tree Trail
- 11872 W Duane Ln
- 11844 W Nadine Way
- 30271 N 117th Dr
- 29751 N 119th Ln
- 29715 N 119th Ln
- 12057 W Ashby Dr
- 11609 W Andrew Ln
- 12023 W Duane Ln
- 11988 W Nadine Way
- 12062 W Duane Ln
- 29673 N 120th Ln
- 11554 W Lone Tree Trail
- 11544 W Ashby Dr
- 30505 N Sage Dr
- 30406 N 116th Ln
- 30545 N Sage Dr Unit 4
- 29740 N 121st Ave
- 29403 N 119th Ln
- 30277 N 115th Ln
