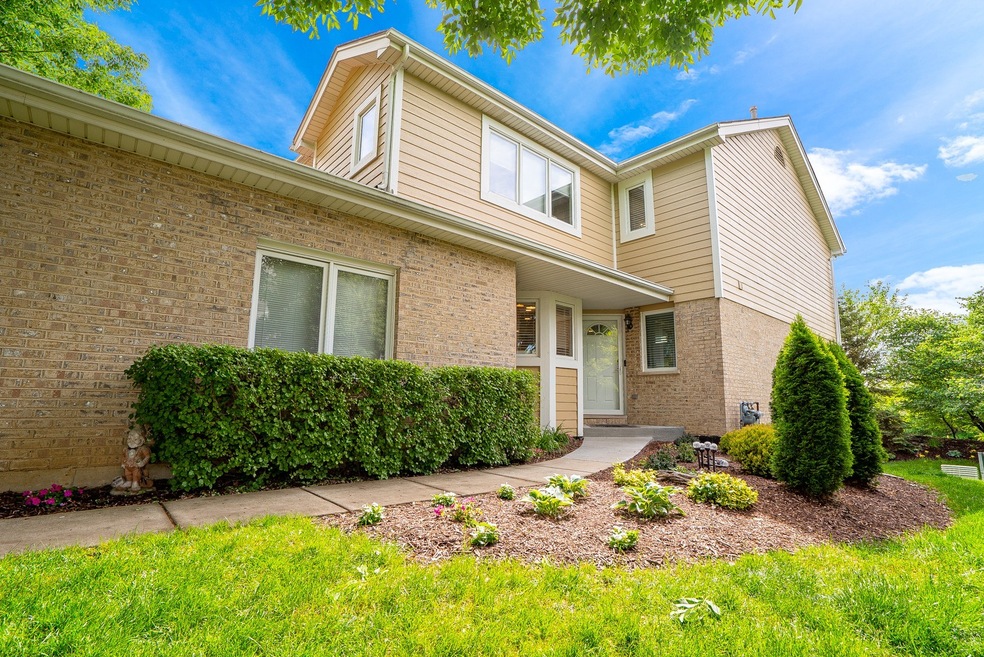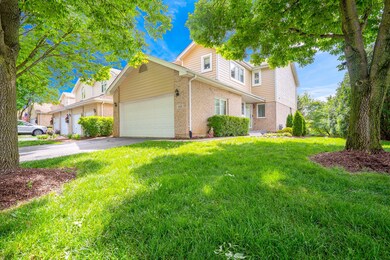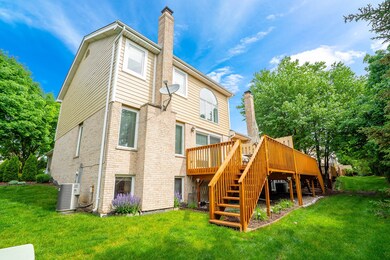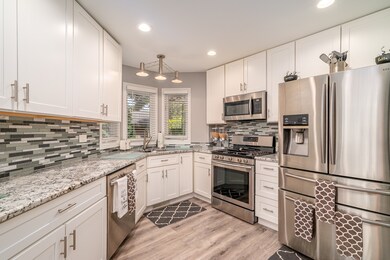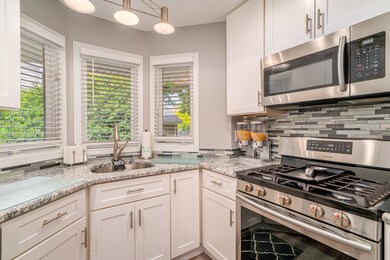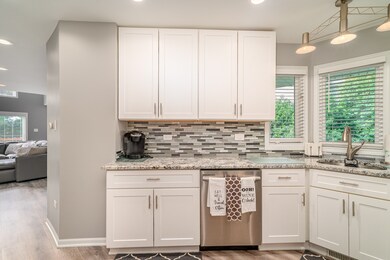
11851 Dunree Ln Orland Park, IL 60467
Grasslands NeighborhoodEstimated Value: $328,000 - $351,000
Highlights
- Landscaped Professionally
- Mature Trees
- Vaulted Ceiling
- Meadow Ridge School Rated A
- Deck
- Wood Flooring
About This Home
As of August 2021Absolutely stunning & TOTALLY REDONE!! Beautifully REMODELED 2 bedroom plus loft, 2.5 bathroom END UNIT townhome W look-out basement, attached 2 car garage & nicely sized deck! This open floor plan features a spectacular chefs kitchen W gleaming white shake custom cabinetry, granite countertops, stainless steel appliances, large island, breakfast bar & dry bar W additional cabinetry, Large family room W sprawling 2 story family room & sliding glass door access to nicely sized deck W staircase to backyard, Formal dining room W brick fireplace, Gorgeous vinyl flooring through main floor, Huge master bedroom large walk-in closet, Ensuite master bathroom W jacuzzi/shower combo, Open loft overlooking family room & private bathroom W custom walk-in shower W dual sprayers! All located in a Perfect Brook Hills West location! Walking distance to METRA, shopping, dining & minutes to I355! Nothing to do but move right in! Come see today!
Last Agent to Sell the Property
Morandi Properties, Inc License #471003188 Listed on: 05/30/2021
Townhouse Details
Home Type
- Townhome
Est. Annual Taxes
- $5,189
Year Built
- Built in 1994 | Remodeled in 2019
Lot Details
- End Unit
- Landscaped Professionally
- Mature Trees
HOA Fees
- $220 Monthly HOA Fees
Parking
- 2 Car Attached Garage
- Garage Door Opener
- Driveway
- Parking Included in Price
Home Design
- Brick Exterior Construction
- Asphalt Roof
- Concrete Perimeter Foundation
Interior Spaces
- 1,753 Sq Ft Home
- 2-Story Property
- Dry Bar
- Vaulted Ceiling
- Double Pane Windows
- Entrance Foyer
- Dining Room with Fireplace
- Formal Dining Room
- Loft
- Storage
- Wood Flooring
Kitchen
- Range
- Microwave
- Dishwasher
- Stainless Steel Appliances
Bedrooms and Bathrooms
- 2 Bedrooms
- 2 Potential Bedrooms
- Walk-In Closet
- Whirlpool Bathtub
- Shower Body Spray
Laundry
- Laundry on main level
- Dryer
- Washer
Unfinished Basement
- Basement Fills Entire Space Under The House
- Sump Pump
Outdoor Features
- Deck
- Porch
Schools
- Centennial Elementary School
- Century Junior High School
- Carl Sandburg High School
Utilities
- Forced Air Heating and Cooling System
- Heating System Uses Natural Gas
- Lake Michigan Water
Listing and Financial Details
- Homeowner Tax Exemptions
Community Details
Overview
- Association fees include exterior maintenance, lawn care, snow removal
- 4 Units
- Brook Hills West Subdivision, 2 Story/W Look Out Basement Floorplan
Pet Policy
- Dogs and Cats Allowed
Security
- Resident Manager or Management On Site
Ownership History
Purchase Details
Home Financials for this Owner
Home Financials are based on the most recent Mortgage that was taken out on this home.Purchase Details
Home Financials for this Owner
Home Financials are based on the most recent Mortgage that was taken out on this home.Purchase Details
Purchase Details
Home Financials for this Owner
Home Financials are based on the most recent Mortgage that was taken out on this home.Similar Homes in Orland Park, IL
Home Values in the Area
Average Home Value in this Area
Purchase History
| Date | Buyer | Sale Price | Title Company |
|---|---|---|---|
| Bidochka Aaron | $300,000 | Chicago Title | |
| Hayes Gordon F | $180,000 | Attorneys Title Guaranty Fun | |
| Federal National Mortgage Association | -- | Attorney | |
| Daly Patrick M | $153,000 | -- |
Mortgage History
| Date | Status | Borrower | Loan Amount |
|---|---|---|---|
| Previous Owner | Bidochka Aaron | $275,500 | |
| Previous Owner | Hayes Gordon F | $176,641 | |
| Previous Owner | Daly Patrick M | $383,250 | |
| Previous Owner | Daly Patrick M | $72,900 |
Property History
| Date | Event | Price | Change | Sq Ft Price |
|---|---|---|---|---|
| 08/31/2021 08/31/21 | Sold | $300,000 | +3.5% | $171 / Sq Ft |
| 06/29/2021 06/29/21 | Pending | -- | -- | -- |
| 06/25/2021 06/25/21 | For Sale | -- | -- | -- |
| 06/03/2021 06/03/21 | Pending | -- | -- | -- |
| 05/30/2021 05/30/21 | For Sale | $289,900 | +61.1% | $165 / Sq Ft |
| 02/02/2018 02/02/18 | Sold | $179,900 | 0.0% | $103 / Sq Ft |
| 12/01/2017 12/01/17 | Pending | -- | -- | -- |
| 11/15/2017 11/15/17 | Price Changed | $179,900 | -9.6% | $103 / Sq Ft |
| 05/11/2017 05/11/17 | For Sale | $199,000 | -- | $114 / Sq Ft |
Tax History Compared to Growth
Tax History
| Year | Tax Paid | Tax Assessment Tax Assessment Total Assessment is a certain percentage of the fair market value that is determined by local assessors to be the total taxable value of land and additions on the property. | Land | Improvement |
|---|---|---|---|---|
| 2024 | $6,430 | $27,000 | $1,678 | $25,322 |
| 2023 | $6,430 | $27,000 | $1,678 | $25,322 |
| 2022 | $6,430 | $21,467 | $2,637 | $18,830 |
| 2021 | $5,247 | $21,466 | $2,636 | $18,830 |
| 2020 | $5,978 | $21,466 | $2,636 | $18,830 |
| 2019 | $5,189 | $18,906 | $2,397 | $16,509 |
| 2018 | $5,047 | $18,906 | $2,397 | $16,509 |
| 2017 | $4,933 | $18,906 | $2,397 | $16,509 |
| 2016 | $4,908 | $17,590 | $2,157 | $15,433 |
| 2015 | $4,861 | $17,590 | $2,157 | $15,433 |
| 2014 | $3,091 | $17,590 | $2,157 | $15,433 |
| 2013 | $3,785 | $19,274 | $2,157 | $17,117 |
Agents Affiliated with this Home
-
Ray Morandi

Seller's Agent in 2021
Ray Morandi
Morandi Properties, Inc
(708) 516-6666
18 in this area
395 Total Sales
-
Donna Olson

Buyer's Agent in 2021
Donna Olson
Baird Warner
(708) 908-0959
1 in this area
61 Total Sales
-

Seller's Agent in 2018
Christine Kempa
Kempa Group Realty,INC.
Map
Source: Midwest Real Estate Data (MRED)
MLS Number: 11105252
APN: 27-31-302-019-0000
- 17754 Westbrook Dr
- 12130 179th St
- 18104 Lake Shore Dr
- 12225 179th St
- 17950 Settlers Pond Way Unit 3B
- 17447 Harvest Hill Dr
- 11605 Brookshire Dr Unit 4
- 11380 179th St
- 17327 Brookgate Dr
- 12415 W Bruce Rd
- 11224 Marley Brook Ct
- LOT 20 Castle Dr
- 11235 Twin Lakes Dr
- 11516 Hummingbird Ct
- 11143 Wisconsin Ct Unit 3D
- 11108 Waters Edge Dr
- 18633 Swan Dr
- 11110 Waters Edge Dr Unit 4D
- 9601 W 179th St
- 18038 Buckingham Dr
- 11851 Dunree Ln
- 11849 Dunree Ln
- 11901 Dunree Ln
- 11847 Dunree Ln
- 11903 Dunree Ln
- 11845 Dunree Ln
- 11905 Dunree Ln
- 11843 Dunree Ln
- 11900 Dunree Ln
- 11907 Dunree Ln
- 11902 Dunree Ln
- 11902 Dunree Ln Unit 1190
- 11841 Dunree Ln
- 11841 Dunree Ln Unit 1
- 11904 Dunree Ln
- 11906 Dunree Ln
- 11855 Cormoy Ln
- 11857 Cormoy Ln
- 11859 Cormoy Ln
- 11837 Dunree Ln
