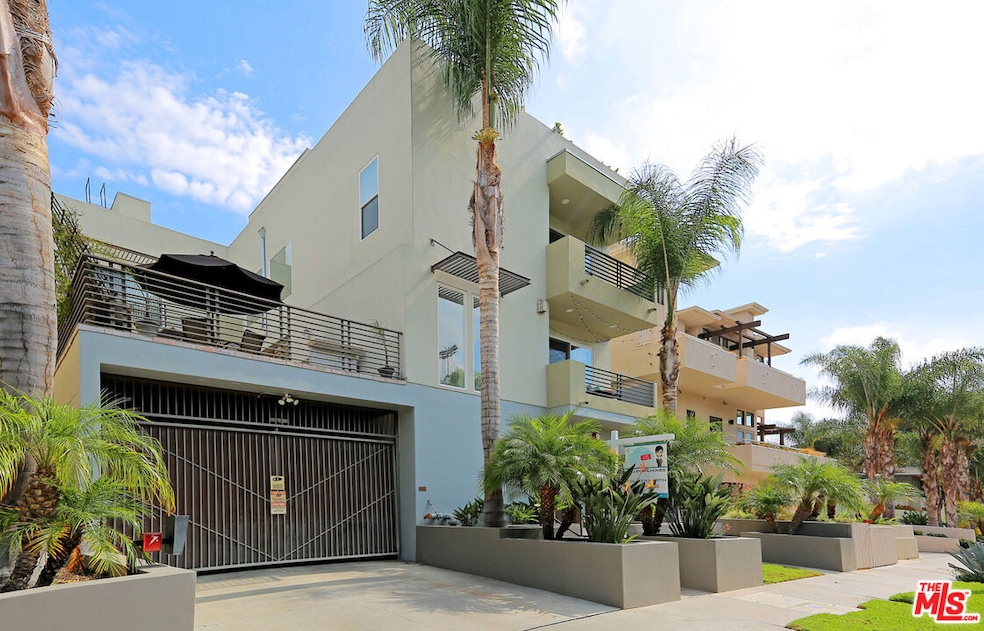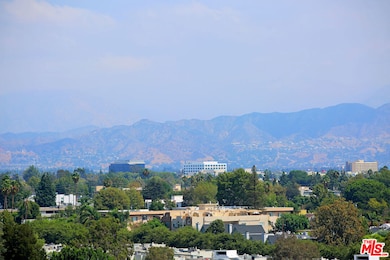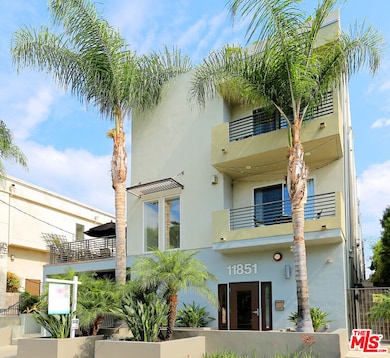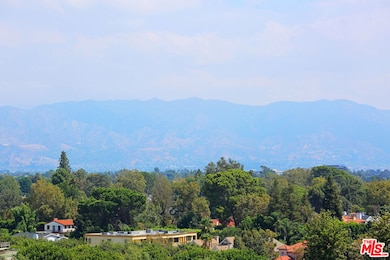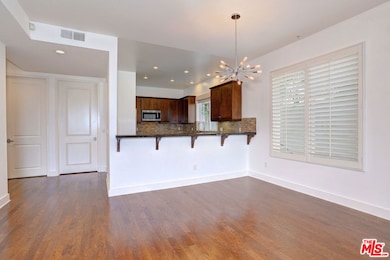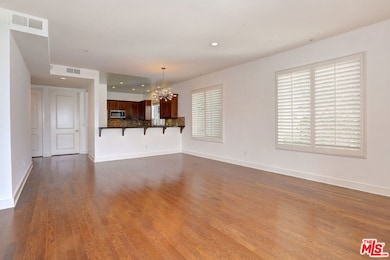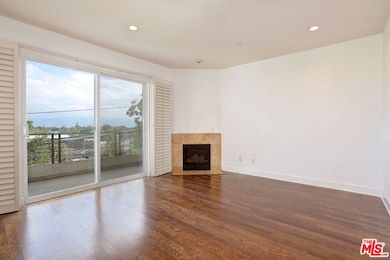11851 Laurelwood Dr Unit 112 Studio City, CA 91604
Highlights
- Fitness Center
- Automatic Gate
- 0.45 Acre Lot
- North Hollywood Senior High School Rated A
- City Lights View
- Contemporary Architecture
About This Home
Ideally located South of the Blvd, ready for move-in November 15th. This chic 3-bedroom townhouse in pristine condition enjoys spectacular mountain and city views and as an end unit it lives like a private home with only one common wall. Just minutes to Carpenter Elementary School and local restaurants, cafes, shops, gyms, salons and Trader Joe's market for everyday ease. Excellent for entertaining within its spacious floor plan including multiple balconies and a roof top deck. Side by side parking in the secured community garage, extra guest parking, community recreation room with gym, outdoor gas BBQ, bike station, and a dedicated storage unit included for resident use. Dual master suite set up with 3rd guest bedroom, with a powder room for guest use on the main level. Massive walk-in closet in the master bedroom, and laundry inside the unit in the hallway. Fantastic opportunity and location in the coveted Studio City's best school district.
Condo Details
Home Type
- Condominium
Est. Annual Taxes
- $11,679
Year Built
- Built in 2006
Property Views
- City Lights
- Mountain
- Park or Greenbelt
Home Design
- Contemporary Architecture
- Split Level Home
- Fire Rated Drywall
Interior Spaces
- 2,130 Sq Ft Home
- Gas Fireplace
- Living Room with Fireplace
- Dining Area
Kitchen
- Oven or Range
- Freezer
- Ice Maker
- Dishwasher
- Disposal
Flooring
- Wood
- Carpet
- Tile
Bedrooms and Bathrooms
- 3 Bedrooms
- 4 Full Bathrooms
Laundry
- Laundry Room
- Dryer
- Washer
Home Security
Parking
- 2 Parking Spaces
- Converted Garage
- Side by Side Parking
- Automatic Gate
- Guest Parking
- Parking Garage Space
- Controlled Entrance
Additional Features
- Open Patio
- Central Heating and Cooling System
Listing and Financial Details
- Security Deposit $5,300
- Tenant pays for electricity, gas
- 12 Month Lease Term
- Assessor Parcel Number 2369-027-097
Community Details
Overview
- Maintained Community
Amenities
- Community Barbecue Grill
- Community Storage Space
Recreation
- Fitness Center
Pet Policy
- Call for details about the types of pets allowed
Security
- Carbon Monoxide Detectors
- Fire Sprinkler System
Map
Source: The MLS
MLS Number: 25602985
APN: 2369-027-097
- 3896 Carpenter Ave
- 11729 Laurelwood Dr
- 11771 Laurelwood Dr
- 3838 Buena Park Dr
- 12030 Pacoima Ct
- 11725 Laurelwood Dr
- 11698 Picturesque Dr
- 11689 Picturesque Dr
- 3631 Buena Park Dr
- 12026 Hoffman St Unit 302
- 3670 Buena Park Dr
- 3746 Vantage Ave
- 4219 Colfax Ave Unit F
- 4173 Colfax Ave Unit G
- 12100 Hillslope St
- 12045 Guerin St Unit PH3
- 12117 Maxwellton Rd
- 3622 Roberts View Place
- 4222 Troost Ave Unit 21
- 12139 Hollyglen Place
- 11851 Laurelwood Dr Unit 103
- 11851 Laurelwood Dr Unit 102
- 11836 Laurelwood Dr
- 11815 Laurelwood Dr Unit 17
- 11940 Laurelwood Dr
- 12030 Ryngler Rd
- 12030 Viewcrest Rd
- 12020 Guerin St Unit PH9
- 12020 Guerin St Unit 303
- 4241 Colfax Ave Unit D
- 4121 Radford Ave
- 12104 Hoffman St Unit 302
- 11764 Laurelcrest Dr
- 3630 Roberts View Place
- 4225 Troost Ave
- 11720 Laurelcrest Dr
- 12060 Laurel Terrace Dr
- 4218 Troost Ave Unit 15
- 12078 Guerin St Unit 404
- 12078 Guerin St Unit 201
