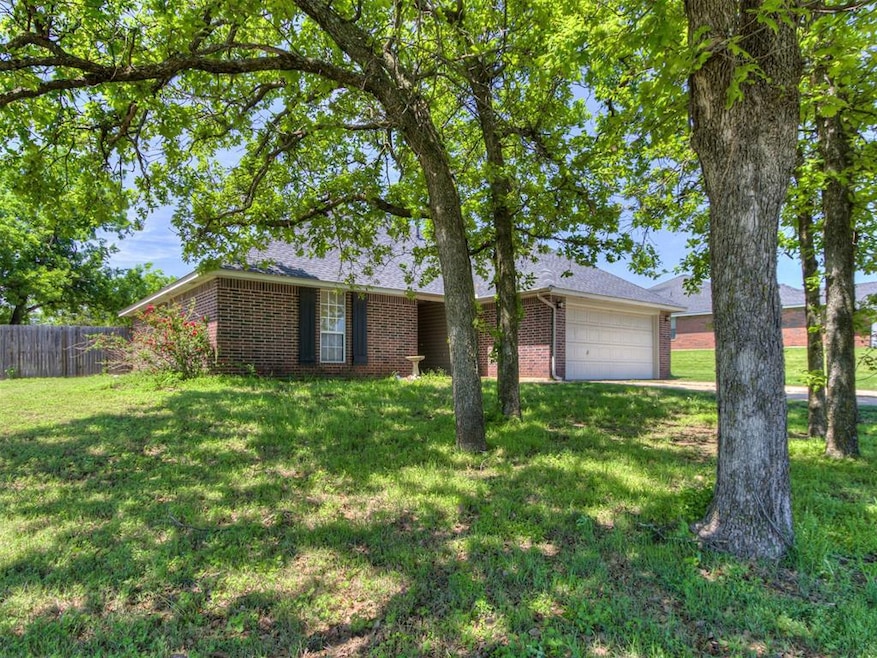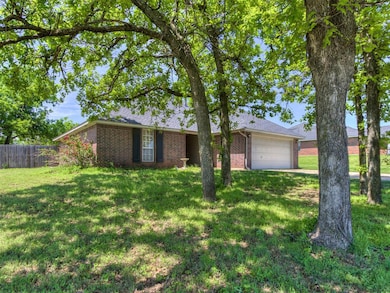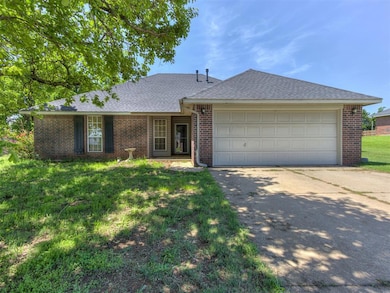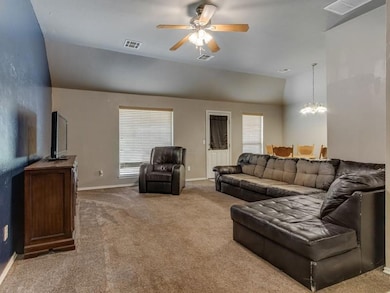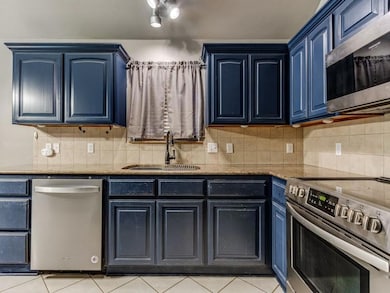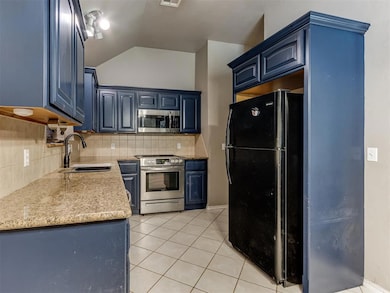
11853 Ridge Point Guthrie, OK 73044
East Guthrie NeighborhoodEstimated payment $1,558/month
Highlights
- Traditional Architecture
- Covered patio or porch
- 2 Car Attached Garage
- Fogarty Elementary School Rated 9+
- Cul-De-Sac
- Laundry Room
About This Home
100% FINANCING OPTIONS AVAILABLE--ASK LISTING AGENT FOR DETAILS! Cute home on over half an acre lot! This bright and welcoming home features 3 bedrooms, 2 bathrooms, and an open floor plan perfect for everyday living. The kitchen includes granite countertops, and plenty of cabinets. A dedicated laundry room adds convenience, and natural light fills the space. The fenced back yard is huge and offers lots of opportunity for entertaining. Located in the Guthrie School District, this home is move-in ready! Roof and AC Unit were replaced in 2023. Easy to see in person--request a showing today!
Home Details
Home Type
- Single Family
Year Built
- Built in 2005
Lot Details
- 0.6 Acre Lot
- Cul-De-Sac
- Wood Fence
HOA Fees
- $15 Monthly HOA Fees
Parking
- 2 Car Attached Garage
- Garage Door Opener
- Driveway
Home Design
- Traditional Architecture
- Brick Exterior Construction
- Slab Foundation
- Composition Roof
Interior Spaces
- 1,282 Sq Ft Home
- 1-Story Property
- Ceiling Fan
- Window Treatments
- Inside Utility
- Laundry Room
Kitchen
- Electric Oven
- Electric Range
- Free-Standing Range
- Microwave
- Dishwasher
- Disposal
Flooring
- Carpet
- Tile
Bedrooms and Bathrooms
- 3 Bedrooms
- 2 Full Bathrooms
Outdoor Features
- Covered patio or porch
Schools
- Charter Oak Elementary School
- Guthrie JHS Middle School
- Guthrie High School
Utilities
- Central Heating and Cooling System
- Private Water Source
- Septic Tank
- Cable TV Available
Community Details
- Association fees include greenbelt, maintenance common areas
- Mandatory home owners association
Listing and Financial Details
- Legal Lot and Block 8 / 1
Map
Home Values in the Area
Average Home Value in this Area
Property History
| Date | Event | Price | Change | Sq Ft Price |
|---|---|---|---|---|
| 05/07/2025 05/07/25 | For Sale | $234,900 | +8.0% | $183 / Sq Ft |
| 12/08/2023 12/08/23 | Sold | $217,500 | 0.0% | $169 / Sq Ft |
| 11/01/2023 11/01/23 | Pending | -- | -- | -- |
| 10/23/2023 10/23/23 | Price Changed | $217,500 | -1.1% | $169 / Sq Ft |
| 10/11/2023 10/11/23 | For Sale | $219,900 | +18.9% | $170 / Sq Ft |
| 08/06/2021 08/06/21 | Sold | $185,000 | +5.7% | $143 / Sq Ft |
| 07/01/2021 07/01/21 | Pending | -- | -- | -- |
| 06/29/2021 06/29/21 | For Sale | $175,000 | -- | $136 / Sq Ft |
Similar Homes in Guthrie, OK
Source: MLSOK
MLS Number: 1167104
- 11644 Country View
- 4809 Firewood Cir
- 4833 Firewood Cir
- 4817 Firewood Cir
- 4816 Firewood Cir
- 4832 Firewood Cir
- 4825 Firewood Cir
- 4801 Firewood Cir
- 4706 Red Hawk
- 11725 Sweeping Ln
- 11767 Sweeping Ln
- 11759 Sweeping Ln
- 11460 White Tail Ridge
- 11500 White Tail Ridge
- 12254 Red Bud Valley
- 12200 Whispering Pines
- 11425 Blue Heron Creek
- 3100 Roadrunner Hill
- 3000 Roadrunner Hill
- 3148 Roadrunner Hill
