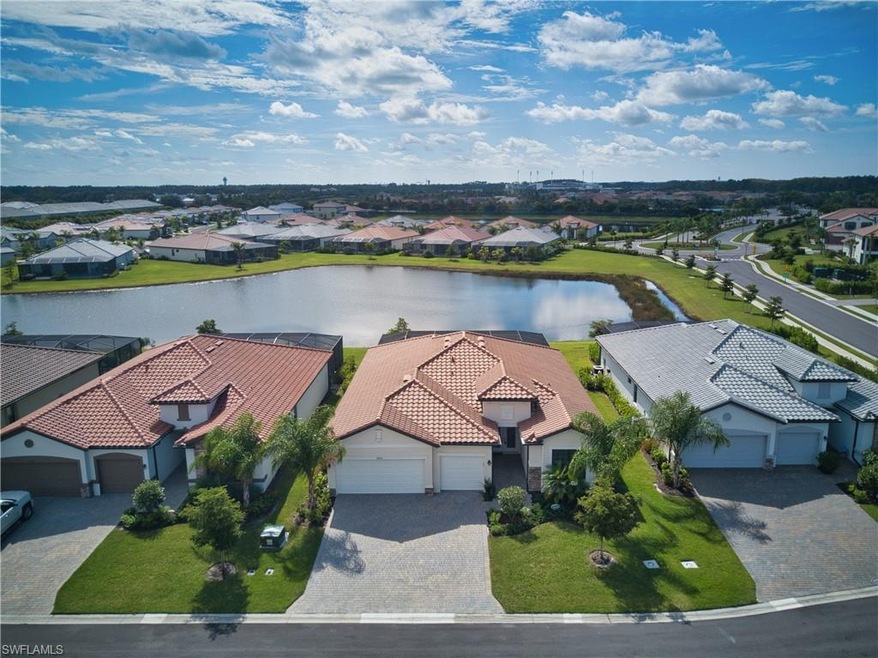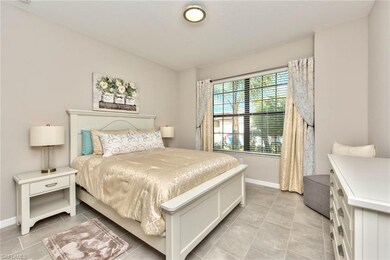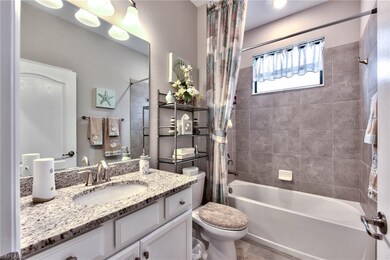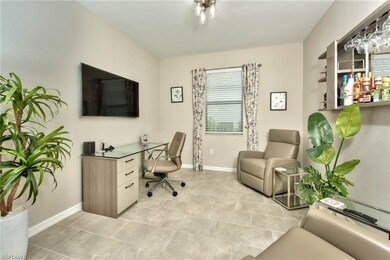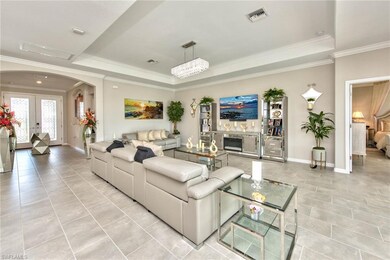
11855 Boxelder Way Fort Myers, FL 33913
Arborwood Reserve NeighborhoodEstimated Value: $722,000 - $820,000
Highlights
- Lake Front
- Gated with Attendant
- Clubhouse
- Screened Pool
- Sauna
- Pond
About This Home
As of November 20211 YEAR OLD TURNKEY FURNISHED Lennar Summerville floor plan: 3 bedrooms + den, 3 full bathrooms, 3 car garage & just under 2500 square feet. This open floor plan is great for entertaining indoors & outside. The spacious kitchen provides an oversized island that seats 4, tons of cabinets & a walk in pantry. The lanai features an extended paver deck, pool & spa, exterior lanai lights (that change colors), extra outdoor lighting, retractable awning & free standing built in outdoor grilling station. Additional upgrades include grey 12x24 plank tile throughout (no carpet!), granite countertops in kitchen & baths, stainless steel GE appliances, agreeable grey paint, upgraded light fixtures throughout, motorized shades on all sliders, crown molding, finished laundry room w/ utility sink & cabinets, upgraded shower heads in 2 baths, upgraded Toto toilet/bidet in master & so much more. Smart home w/ ring doorbell! Amazing amenities at Arborwood Preserve offer gated entry w/ guard, clubhouse, resort style pool & spa w/ rock waterfall, outdoor poolside bar & grill, fitness center, card rooms, craft room, theatre, coffee lounge w/ complimentary coffee to residents, bocce, pickleball & tennis.
Last Agent to Sell the Property
Ashley Prescott
INACTIVE AGENT ACCT License #NAPLES-251591938 Listed on: 10/20/2021

Home Details
Home Type
- Single Family
Est. Annual Taxes
- $1,852
Year Built
- Built in 2020
Lot Details
- 8,394 Sq Ft Lot
- Lake Front
- South Facing Home
- Gated Home
- Paved or Partially Paved Lot
- Sprinkler System
HOA Fees
Parking
- 3 Car Attached Garage
- Automatic Garage Door Opener
- Deeded Parking
- Secure Parking
Home Design
- Turnkey
- Concrete Block With Brick
- Stone Exterior Construction
- Stucco
- Tile
Interior Spaces
- 2,445 Sq Ft Home
- 1-Story Property
- Tray Ceiling
- 1 Ceiling Fan
- Ceiling Fan
- Shutters
- Double Hung Windows
- Sliding Windows
- Great Room
- Formal Dining Room
- Den
- Hobby Room
- Screened Porch
- Sauna
- Tile Flooring
- Lake Views
- Fire and Smoke Detector
Kitchen
- Breakfast Bar
- Walk-In Pantry
- Self-Cleaning Oven
- Range
- Microwave
- Ice Maker
- Dishwasher
- Kitchen Island
- Built-In or Custom Kitchen Cabinets
- Disposal
Bedrooms and Bathrooms
- 3 Bedrooms
- Split Bedroom Floorplan
- Walk-In Closet
- 3 Full Bathrooms
- Bidet
- Dual Sinks
- Shower Only
Laundry
- Laundry Room
- Dryer
- Washer
- Laundry Tub
Pool
- Screened Pool
- Heated Pool and Spa
- Concrete Pool
- Heated In Ground Pool
- Heated Spa
- In Ground Spa
- Screened Spa
- Pool Equipment Stays
Outdoor Features
- Pond
- Patio
- Outdoor Kitchen
Schools
- School Choice Elementary And Middle School
- School Choice High School
Utilities
- Central Heating and Cooling System
- Underground Utilities
- Smart Home Wiring
- High Speed Internet
- Cable TV Available
Listing and Financial Details
- Assessor Parcel Number 13-45-25-P2-4300P.0080
- Tax Block 4300P
Community Details
Overview
- $50 Secondary HOA Transfer Fee
Amenities
- Restaurant
- Clubhouse
- Business Center
- Community Library
Recreation
- Tennis Courts
- Pickleball Courts
- Bocce Ball Court
- Exercise Course
- Community Pool
Security
- Gated with Attendant
- Card or Code Access
Ownership History
Purchase Details
Home Financials for this Owner
Home Financials are based on the most recent Mortgage that was taken out on this home.Purchase Details
Home Financials for this Owner
Home Financials are based on the most recent Mortgage that was taken out on this home.Similar Homes in Fort Myers, FL
Home Values in the Area
Average Home Value in this Area
Purchase History
| Date | Buyer | Sale Price | Title Company |
|---|---|---|---|
| Zywotko Richard Jay | $699,900 | Title Specialists Of Gulf Co | |
| Brown Joseph | $462,000 | Calatlantic Title Inc |
Property History
| Date | Event | Price | Change | Sq Ft Price |
|---|---|---|---|---|
| 11/23/2021 11/23/21 | Sold | $699,900 | 0.0% | $286 / Sq Ft |
| 11/01/2021 11/01/21 | Pending | -- | -- | -- |
| 10/20/2021 10/20/21 | For Sale | $699,900 | +51.5% | $286 / Sq Ft |
| 06/30/2020 06/30/20 | Sold | $462,000 | -4.7% | $189 / Sq Ft |
| 05/01/2020 05/01/20 | Pending | -- | -- | -- |
| 03/23/2020 03/23/20 | For Sale | $484,900 | -- | $198 / Sq Ft |
Tax History Compared to Growth
Tax History
| Year | Tax Paid | Tax Assessment Tax Assessment Total Assessment is a certain percentage of the fair market value that is determined by local assessors to be the total taxable value of land and additions on the property. | Land | Improvement |
|---|---|---|---|---|
| 2024 | $10,983 | $593,931 | -- | -- |
| 2023 | $10,983 | $539,937 | $0 | $0 |
| 2022 | $10,229 | $490,852 | $213,838 | $277,014 |
| 2021 | $8,339 | $360,327 | $72,960 | $287,367 |
| 2020 | $1,852 | $33,003 | $33,003 | $0 |
| 2019 | $1,501 | $27,180 | $27,180 | $0 |
Agents Affiliated with this Home
-

Seller's Agent in 2021
Ashley Prescott
INACTIVE AGENT ACCT
(239) 301-4301
5 in this area
84 Total Sales
-
Pat Messerich Pa

Buyer's Agent in 2021
Pat Messerich Pa
John R. Wood Properties
(239) 810-0621
3 in this area
41 Total Sales
-
Dave Meyers

Seller's Agent in 2020
Dave Meyers
Lennar Realty Inc
(239) 229-0792
36 in this area
2,524 Total Sales
Map
Source: Naples Area Board of REALTORS®
MLS Number: 221075762
APN: 13-45-25-P2-4300P.0080
- 12048 Hawthorn Lake Dr Unit 202
- 12048 Hawthorn Lake Dr Unit 201
- 11985 Bay Oak Dr
- 12508 Hammock Cove Blvd
- 12032 Hawthorn Lake Dr Unit 201
- 12039 Hawthorn Lake Dr Unit 102
- 12030 Summergate Cir Unit 103
- 12109 Palm Cove St
- 12035 Hawthorn Lake Dr Unit 201
- 12532 Westhaven Way
- 11884 Hickory Estate Cir
- 11973 Bay Oak Dr
- 12040 Summergate Cir Unit 102
- 11892 Hickory Estate Cir
- 11965 Bay Oak Dr
- 12003 Hawthorn Lake Dr Unit 101
- 12570 Westhaven Way
- 12574 Westhaven Way
- 12077 Via Lighthouse Ln
- 12590 Westhaven Way
- 11855 Boxelder Way
- 11859 Boxelder Way
- 11851 Boxelder Way
- 11863 Boxelder Way
- 11856 Boxelder Way
- 11867 Boxelder Way
- 11852 Boxelder Way
- 11860 Boxelder Way
- 11864 Boxelder Way
- 12036 Arbor Trace Dr
- 12040 Arbor Trace Dr
- 12032 Arbor Trace Dr
- 12044 Arbor Trace Dr
- 11871 Boxelder Way
- 12028 Arbor Trace Dr
- 11868 Boxelder Way
- 12048 Arbor Trace Dr
- 12024 Arbor Trace Dr Unit 36
- 11875 Boxelder Way
- 11872 Boxelder Way
