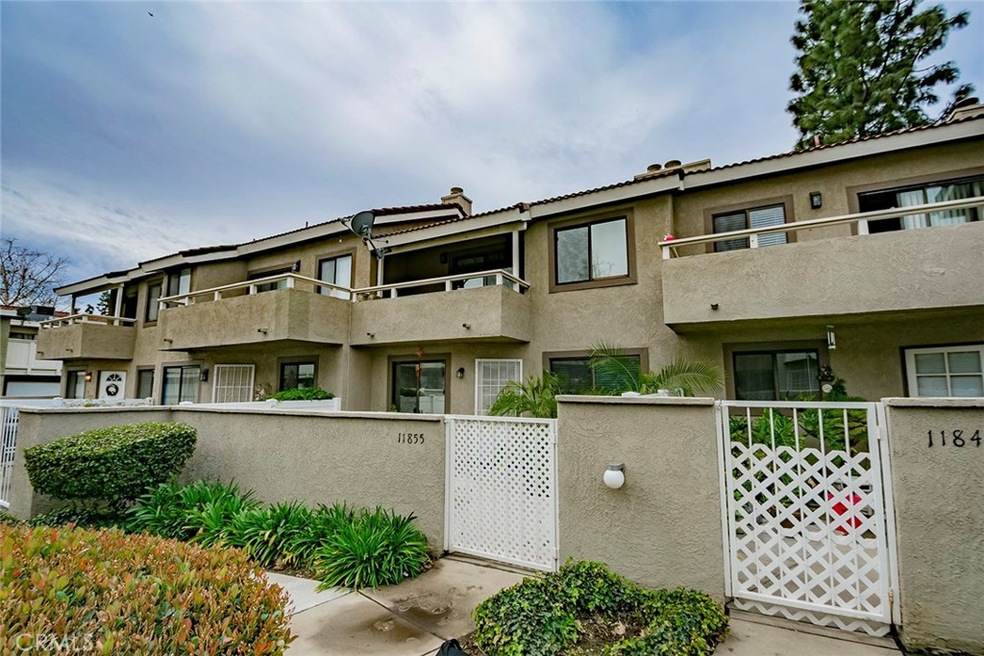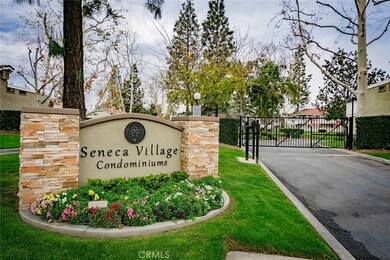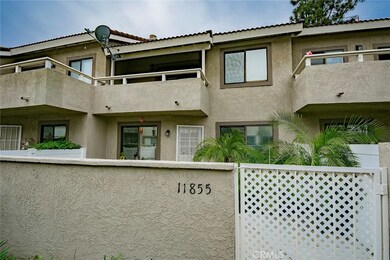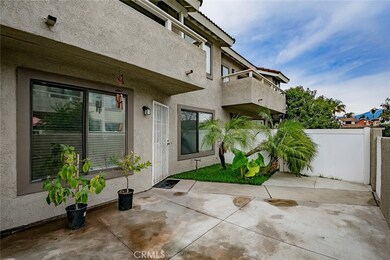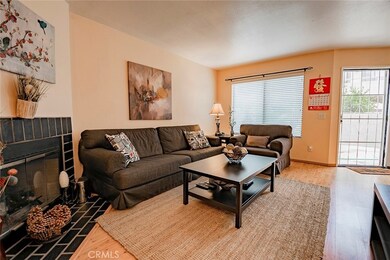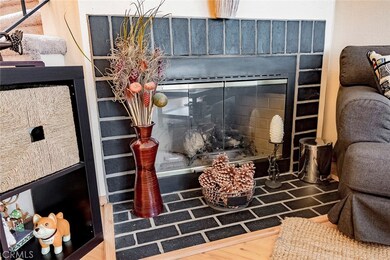
Estimated Value: $535,000 - $561,000
Highlights
- Heated In Ground Pool
- Updated Kitchen
- Fireplace in Primary Bedroom
- Two Primary Bedrooms
- Mountain View
- Property is near public transit
About This Home
As of April 2018Beautifully maintained condo with an attached 2 car garage located in Chino's Seneca Village; this is a perfect townhome in every way! Front patio area- perfect for grilling, outdoor dining and entertaining. Living room with the first of two fireplaces, dining area and updated kitchen with stainless steel appliances including range, dishwasher and built in microwave oven, beautiful granite counter tops, tiled flooring, and recessed lighting. Upstairs are the two bedrooms both with their own ensuite updated baths. Both bedrooms are oversized with ample closet space. Rear bedroom has a large balcony. The front bedroom has the second of this units fireplaces, and a smaller balcony. Wood laminate flooring downstairs, carpet on stairs and in bedrooms. Laundry in garage with direct access to the unit. Close to shopping center, restaurants and the 60 freeway. HOA dues include water and trash.
Last Agent to Sell the Property
EXP REALTY OF CALIFORNIA INC License #01193547 Listed on: 02/26/2018

Last Buyer's Agent
Nadine Hernandez
VISMAR REAL ESTATE License #01958251

Property Details
Home Type
- Condominium
Est. Annual Taxes
- $4,252
Year Built
- Built in 1986 | Remodeled
Lot Details
- Property fronts a private road
- Two or More Common Walls
- Fenced
- Stucco Fence
HOA Fees
- $290 Monthly HOA Fees
Parking
- 2 Car Direct Access Garage
- Parking Available
- Automatic Gate
Property Views
- Mountain
- Neighborhood
Home Design
- Slab Foundation
- Fire Rated Drywall
- Frame Construction
- Spanish Tile Roof
- Pre-Cast Concrete Construction
- Stucco
Interior Spaces
- 1,336 Sq Ft Home
- 2-Story Property
- Built-In Features
- Ceiling Fan
- Recessed Lighting
- Blinds
- Living Room with Fireplace
- L-Shaped Dining Room
Kitchen
- Updated Kitchen
- Gas Oven
- Gas Range
- Microwave
- Dishwasher
- Granite Countertops
- Disposal
Flooring
- Carpet
- Laminate
- Tile
Bedrooms and Bathrooms
- 2 Bedrooms
- Fireplace in Primary Bedroom
- All Upper Level Bedrooms
- Double Master Bedroom
- Remodeled Bathroom
- Granite Bathroom Countertops
- Bathtub with Shower
Laundry
- Laundry Room
- Laundry in Garage
Home Security
Pool
- Heated In Ground Pool
- In Ground Spa
Outdoor Features
- Patio
- Exterior Lighting
- Front Porch
Location
- Property is near public transit
- Suburban Location
Schools
- Marshall Elementary School
- Magnolia Middle School
- Chino High School
Utilities
- Central Heating and Cooling System
- Heating System Uses Natural Gas
- Natural Gas Connected
Listing and Financial Details
- Tax Lot 9
- Tax Tract Number 12509
- Assessor Parcel Number 1014393290000
Community Details
Overview
- 185 Units
- Seneca Village Association, Phone Number (909) 999-9999
- Foothills
- Greenbelt
Amenities
- Community Barbecue Grill
Recreation
- Community Pool
- Community Spa
Security
- Card or Code Access
- Carbon Monoxide Detectors
- Fire and Smoke Detector
Ownership History
Purchase Details
Home Financials for this Owner
Home Financials are based on the most recent Mortgage that was taken out on this home.Purchase Details
Home Financials for this Owner
Home Financials are based on the most recent Mortgage that was taken out on this home.Purchase Details
Home Financials for this Owner
Home Financials are based on the most recent Mortgage that was taken out on this home.Purchase Details
Home Financials for this Owner
Home Financials are based on the most recent Mortgage that was taken out on this home.Purchase Details
Home Financials for this Owner
Home Financials are based on the most recent Mortgage that was taken out on this home.Similar Homes in the area
Home Values in the Area
Average Home Value in this Area
Purchase History
| Date | Buyer | Sale Price | Title Company |
|---|---|---|---|
| Martins Justin Frank | $350,000 | Lawyers Title | |
| Wang Ling | $232,000 | Fidelity National Title | |
| Huth Bradly Edward | $170,000 | First American Title Company | |
| Rivera Gilbert | -- | Richmond Title Services Lp | |
| Rivera Gilbert | -- | Ticor Title Co |
Mortgage History
| Date | Status | Borrower | Loan Amount |
|---|---|---|---|
| Open | Martins Justin Frank | $339,500 | |
| Previous Owner | Wang Ling | $173,000 | |
| Previous Owner | Wang Ling | $174,000 | |
| Previous Owner | Huth Bradly Edward | $166,920 | |
| Previous Owner | Rivera Gilbert | $224,250 | |
| Previous Owner | Rivera Gilbert | $143,000 | |
| Previous Owner | Rivera Gilbert | $115,000 |
Property History
| Date | Event | Price | Change | Sq Ft Price |
|---|---|---|---|---|
| 04/27/2018 04/27/18 | Sold | $350,000 | +3.2% | $262 / Sq Ft |
| 03/17/2018 03/17/18 | Pending | -- | -- | -- |
| 02/26/2018 02/26/18 | For Sale | $339,000 | -- | $254 / Sq Ft |
Tax History Compared to Growth
Tax History
| Year | Tax Paid | Tax Assessment Tax Assessment Total Assessment is a certain percentage of the fair market value that is determined by local assessors to be the total taxable value of land and additions on the property. | Land | Improvement |
|---|---|---|---|---|
| 2024 | $4,252 | $390,431 | $136,650 | $253,781 |
| 2023 | $4,133 | $382,776 | $133,971 | $248,805 |
| 2022 | $4,107 | $375,270 | $131,344 | $243,926 |
| 2021 | $4,026 | $367,912 | $128,769 | $239,143 |
| 2020 | $3,973 | $364,140 | $127,449 | $236,691 |
| 2019 | $3,902 | $357,000 | $124,950 | $232,050 |
| 2018 | $2,711 | $249,950 | $87,482 | $162,468 |
| 2017 | $2,661 | $245,049 | $85,767 | $159,282 |
| 2016 | $2,486 | $240,244 | $84,085 | $156,159 |
| 2015 | $2,435 | $236,635 | $82,822 | $153,813 |
| 2014 | $2,385 | $232,000 | $81,200 | $150,800 |
Agents Affiliated with this Home
-
Donald Mowery

Seller's Agent in 2018
Donald Mowery
EXP REALTY OF CALIFORNIA INC
(951) 313-1746
3 in this area
267 Total Sales
-
Mark Peckham

Seller Co-Listing Agent in 2018
Mark Peckham
OMEGA REAL ESTATE
(909) 459-9770
53 Total Sales
-

Buyer's Agent in 2018
Nadine Hernandez
VISMAR REAL ESTATE
(626) 862-4384
Map
Source: California Regional Multiple Listing Service (CRMLS)
MLS Number: CV18058563
APN: 1014-393-29
- 5440 Iowa Ct Unit 110
- 11931 Otsego Ln
- 11952 Ottawa Place
- 5500 Francis Ave
- 5373 Mariner Ln
- 5313 Mariner Ln
- 5310 Malibu Way
- 5232 Las Palmas Way
- 1709 S Helen Ave
- 1916 S Oaks Ave
- 5641 Buckthorn Ct
- 5610 Guardian Way
- 1433 S Jasmine Ave
- 12195 Monte Vista Ave
- 12406 Benson Ave
- 11254 Ada Ave
- 12486 Jacaranda Ave
- 2064 S Magnolia Ave
- 12435 Baca Ave
- 4739 Belmont Place
- 11855 Cayuga Place Unit 144
- 11855 Cayuga Place
- 11861 Cayuga Place Unit 143
- 11849 Cayuga Place
- 11867 Cayuga Place Unit 142
- 11852 Ottawa Place
- 11858 Ottawa Place Unit 165
- 11846 Ottawa Place
- 11864 Ottawa Place Unit 164
- 11864 Ottawa Place
- 11856 Cayuga Place
- 11868 Cayuga Place Unit 138
- 11868 Cayuga Place
- 11862 Cayuga Place Unit 139
- 11848 Cayuga Place
- 5443 Huron Ct
- 5443 Huron Ct Unit xxx
- 5443 Huron Ct Unit 148
- 5427 Huron Ct
- 5449 Huron Ct
