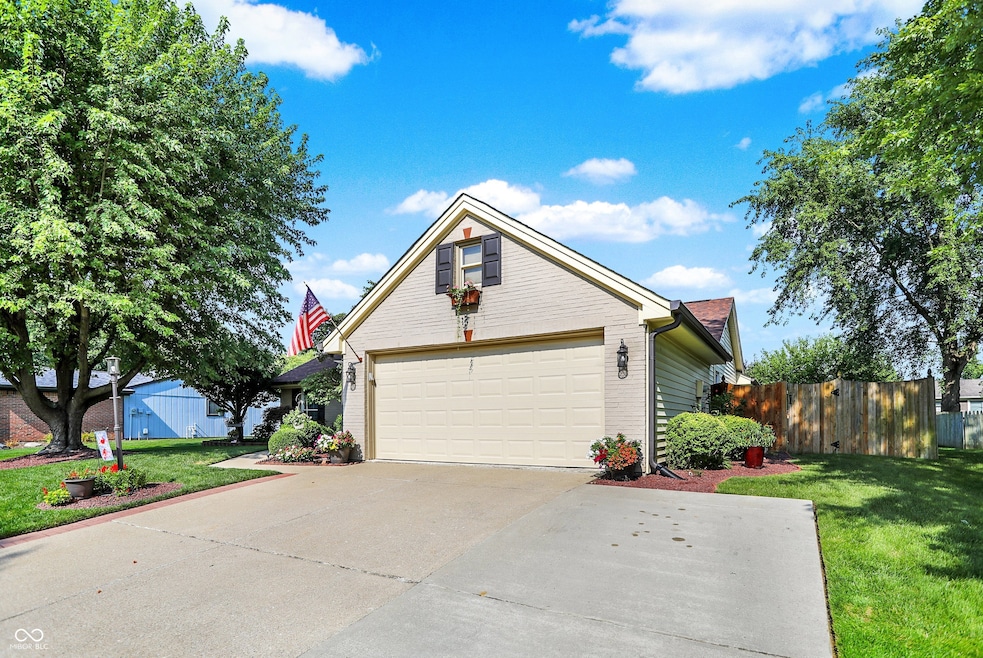
11857 Ashton Dr Fishers, IN 46038
Estimated payment $2,372/month
Highlights
- Vaulted Ceiling
- No HOA
- In-Law or Guest Suite
- New Britton Elementary School Rated A
- 2 Car Attached Garage
- Walk-In Closet
About This Home
Located at 11857 Ashton DR, Fishers, IN, this single-family residence in Hamilton County presents a beautiful property in immaculate condition! The living room awaits with its welcoming fireplace, promising cozy evenings spent in its warm glow, enhanced by the vaulted ceiling that amplify the sense of space and light. The kitchen is equipped with a large kitchen island, stone countertops, and a backsplash, making it a delightful space for both cooking and gathering, while the kitchen bar and kitchen peninsula provide additional seating and serving options. The two primary bedrooms feature an ensuite bathroom, offering a private retreat for relaxation and rejuvenation. The bathrooms offer a tiled shower and double vanity, combining style with functionality. Step outside to discover an outdoor oasis complete with a patio and outdoor dining area, perfect for enjoying meals and gatherings in the fresh air, while the fenced backyard provides privacy, enhanced by a gas fire pit and a shed. The convenience of a laundry room complements the functionality of this home. The open floor plan enhances the sense of spaciousness and allows for easy movement throughout the home. This is a fantastic opportunity to own a well-maintained home with desirable features in sought-after Fishers. This fabulous home is walking distance to Roy G Holland Park, the Nickel Plate Trail and amphitheater, restaurants, shopping and more!
Home Details
Home Type
- Single Family
Est. Annual Taxes
- $3,168
Year Built
- Built in 1988 | Remodeled
Lot Details
- 0.26 Acre Lot
Parking
- 2 Car Attached Garage
Home Design
- Brick Exterior Construction
- Slab Foundation
- Vinyl Siding
Interior Spaces
- 1,674 Sq Ft Home
- 1-Story Property
- Vaulted Ceiling
- Great Room with Fireplace
- Ceramic Tile Flooring
- Laundry Room
Kitchen
- Gas Oven
- Gas Cooktop
- Dishwasher
- Disposal
Bedrooms and Bathrooms
- 3 Bedrooms
- Walk-In Closet
- In-Law or Guest Suite
- 3 Full Bathrooms
- Dual Vanity Sinks in Primary Bathroom
Utilities
- Central Air
- Heat Pump System
- Electric Water Heater
Community Details
- No Home Owners Association
- Sunblest Farms Subdivision
Listing and Financial Details
- Tax Lot 42
- Assessor Parcel Number 291036408009000006
Map
Home Values in the Area
Average Home Value in this Area
Tax History
| Year | Tax Paid | Tax Assessment Tax Assessment Total Assessment is a certain percentage of the fair market value that is determined by local assessors to be the total taxable value of land and additions on the property. | Land | Improvement |
|---|---|---|---|---|
| 2024 | $3,168 | $288,800 | $86,000 | $202,800 |
| 2023 | $3,168 | $287,200 | $57,300 | $229,900 |
| 2022 | $2,438 | $244,100 | $57,300 | $186,800 |
| 2021 | $2,438 | $212,900 | $57,300 | $155,600 |
| 2020 | $2,221 | $196,900 | $57,300 | $139,600 |
| 2019 | $2,096 | $187,800 | $29,000 | $158,800 |
| 2018 | $1,959 | $178,900 | $29,000 | $149,900 |
| 2017 | $1,806 | $169,900 | $29,000 | $140,900 |
| 2016 | $1,654 | $160,300 | $29,000 | $131,300 |
| 2014 | $1,377 | $147,500 | $29,000 | $118,500 |
| 2013 | $1,377 | $145,600 | $29,100 | $116,500 |
Property History
| Date | Event | Price | Change | Sq Ft Price |
|---|---|---|---|---|
| 07/28/2025 07/28/25 | Pending | -- | -- | -- |
| 07/24/2025 07/24/25 | For Sale | $389,900 | -- | $233 / Sq Ft |
Purchase History
| Date | Type | Sale Price | Title Company |
|---|---|---|---|
| Interfamily Deed Transfer | -- | None Available | |
| Warranty Deed | -- | None Available | |
| Warranty Deed | -- | -- |
Mortgage History
| Date | Status | Loan Amount | Loan Type |
|---|---|---|---|
| Open | $184,100 | New Conventional | |
| Closed | $126,400 | New Conventional | |
| Closed | $100,850 | New Conventional | |
| Closed | $106,125 | Purchase Money Mortgage | |
| Closed | $35,375 | Stand Alone Second | |
| Previous Owner | $124,400 | No Value Available |
Similar Homes in Fishers, IN
Source: MIBOR Broker Listing Cooperative®
MLS Number: 22052560
APN: 29-10-36-408-009.000-006
- 11856 Holland Dr
- 7813 Ashton Ln
- 7757 Kemble Ct
- 8194 Bostic Ct
- 12031 Colbarn Dr
- 11949 Citywalk Dr
- 11932 Citywalk Dr
- 12037 Citywalk Dr
- 11509 Reagan Dr
- 12461 Bentley Blvd
- 12461 Farley Dr
- 419 S Sunblest Blvd
- 11455 Reagan Dr
- 12511 Saksons Blvd
- 12370 Ensley Dr
- 12423 Ensley Place
- 8520 Lincoln Ct
- 8694 Morgan Dr
- 8704 Morgan Dr
- 8677 Morgan Dr






