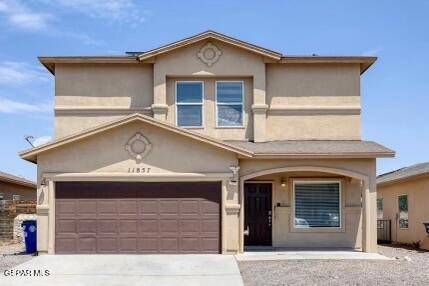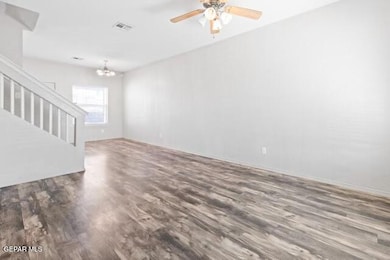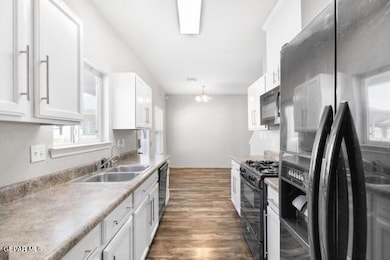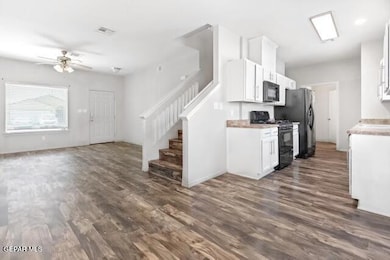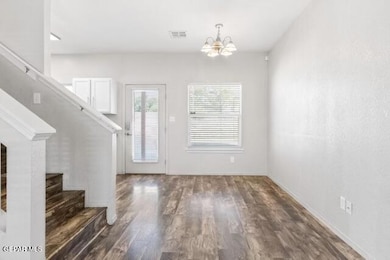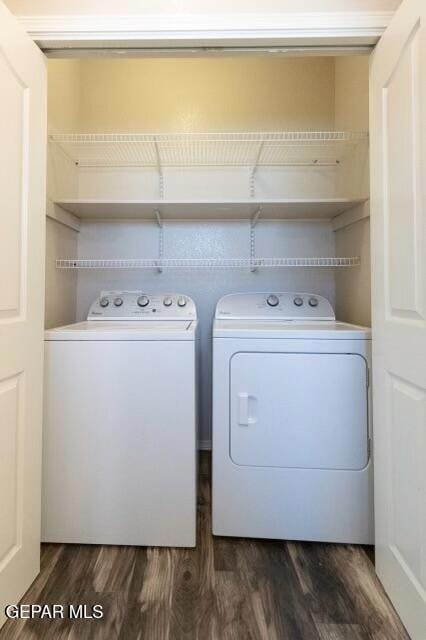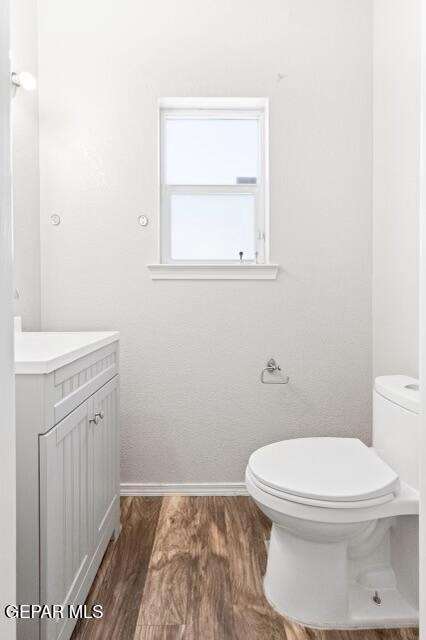11857 Jim Webb Dr El Paso, TX 79934
Highlights
- No HOA
- Refrigerated Cooling System
- Landscaped
- 2 Car Attached Garage
- Tile Flooring
- Central Heating
About This Home
Welcome to this beautifully maintained 4-bedroom, 2.5-bathroom rental home offering 1,562 sq ft of thoughtfully designed living space. Enjoy the benefits of solar panels for energy efficiency and lower utility costs. The home features no carpet throughout, with durable and stylish flooring for easy maintenance. The landscaped yard provides a perfect space for relaxing or entertaining. With a spacious layout, modern finishes, and ample natural light, this home offers both comfort and functionality. Conveniently located near shopping, dining, and major roadways. To help ensure ALL of our residents understand our pet and animal-related policies, we use a third-party screening service and require EVERYONE to complete a profile. This process ensures we have formalized pet and animal-related policy.
Home Details
Home Type
- Single Family
Est. Annual Taxes
- $6,038
Year Built
- Built in 2007
Parking
- 2 Car Attached Garage
Interior Spaces
- 1,562 Sq Ft Home
- 2-Story Property
- Ceiling Fan
- Blinds
- Utility Room
- Washer and Dryer
- Tile Flooring
Kitchen
- Free-Standing Gas Oven
- Microwave
- Dishwasher
Bedrooms and Bathrooms
- 4 Bedrooms
Schools
- Desertaire Elementary School
- Parkland Middle School
- Parkland High School
Utilities
- Refrigerated Cooling System
- Central Heating
Additional Features
- Exterior Lighting
- Landscaped
Listing and Financial Details
- Property Available on 7/7/25
- Tenant pays for all utilities
- 12 Month Lease Term
- 24 Month Lease Term
- Renewal Option
- Assessor Parcel Number M39599900205100
Community Details
Overview
- No Home Owners Association
- Mesquite Hills Subdivision
Pet Policy
- Pets allowed on a case-by-case basis
Map
Source: Greater El Paso Association of REALTORS®
MLS Number: 925920
APN: M395-999-0020-5100
- 11829 Jim Webb Dr
- 11821 Auburn Sands Dr
- 11905 Jim Webb Dr
- 11881 Mesquite Rock Dr
- 11924 Mesquite Rock Dr
- 11912 Mesquite Miel Dr
- 11929 Mesquite Miel Dr
- 7324 Tannery Way
- 11885 Mesquite Miel Dr
- 11953 Mesquite Miel Dr
- 11773 Mesquite Miel Dr
- 11981 Mesquite Miel Dr
- 12380 Dyer St
- 12370 Dyer St
- 12360 Dyer St
- 12350 Dyer St
- 11805 Mesquite Bush Dr
- 7264 Copper Trail Ave
- 7256 Copper Trail Ave
- 12237 Bahjat Dr
- 7324 Tannery Way
- 11933 Mesquite Bush Dr
- 11973 Mesquite Miel Dr
- 11717 Lapstone Way
- 11733 Bedouin Ct
- 12020 Copper Point Place
- 6977 Jericho Tree Dr
- 7128 Copper Canyon Dr
- 7359 Burntside
- 12036 Copper Head Ln
- 7116 Copper Town Dr
- 12052 Copper Head Ln
- 12136 Middle Fork
- 11611 Dyer St
- 12121 Zavi Ln
- 12065 Mesquite River Dr
- 7217 Red Man Dr
- 6936 Brown Mesquite Ln
- 7129 Long Meadow Dr
- 12185 Copper Valley Ln
