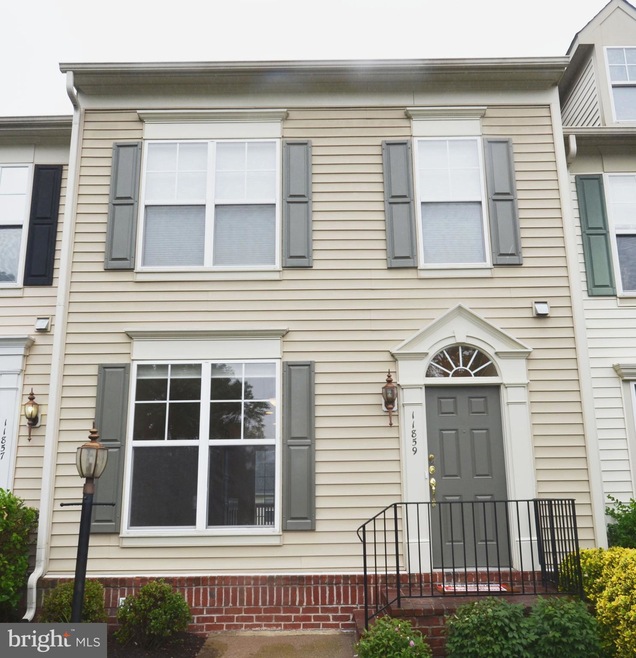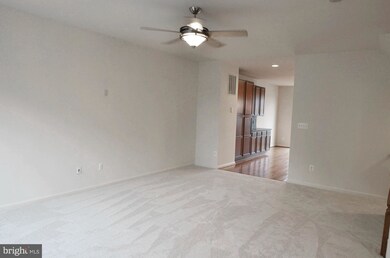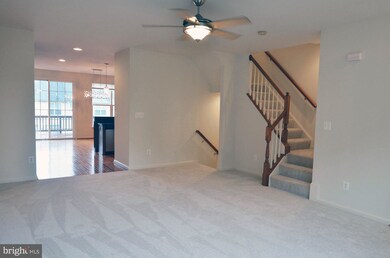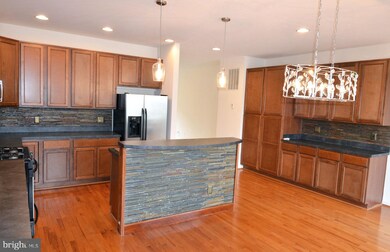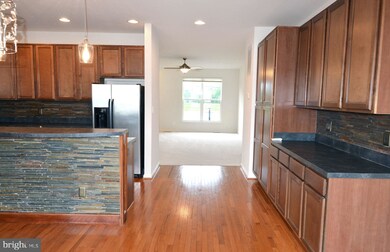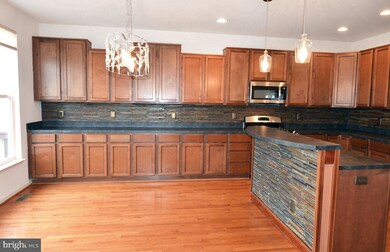
11859 Benton Lake Rd Bristow, VA 20136
Villages At Saybrooke NeighborhoodHighlights
- Fitness Center
- Colonial Architecture
- Deck
- Victory Elementary School Rated A-
- Clubhouse
- Recreation Room
About This Home
As of September 2022IMPECCABLE, move-in ready, 3 finished level townhome in amenity-rich Victory Lakes! Brand new carpet throughout. The main level offers a powder room with hardwood floor, a spacious, sunny living room with a designer ceiling fan, and a 20’ x 19’, kitchen featuring gleaming hardwood floors, extended cabinet & counter space, gorgeous, cherry cabinets, recessed lighting, custom stacked stone-look tile backsplash, a center island with a breakfast bar, & pendant lights, and stainless steel GE appliances including gas cooking. The kitchen dining area offers a custom light fixture and sliding glass doors to the rear deck. On the upper level, you’ll find 3 bedrooms including the 21’ x 14’ owner’s suite with a tray ceiling, walk-in closet, second closet, and a full, luxury ensuite bathroom with tile floor, double bowl vanity, separate shower, and soaking tub. The second and third bedrooms are served by a full, upper hall bathroom. The finished, walk-out basement features an expansive rec room with recessed lighting, a cozy fireplace with gas logs & mantel with dentil molding, and sliding glass doors that exit to the rear patio. The lower level also offers a den with a walk-in closet (could be used as a home office or bedroom), and the third full bathroom. The fenced backyard features a storage shed and steps leading up to the rear deck.
Assigned parking + visitor parking right out front! Sought-after Victory Lakes amenities include paths, picnic area, tot lots, dog park, basketball courts, pool, clubhouse, inline hockey court, volleyball & more! The clubhouse is a party facility that can be rented by residents year-round! Easy access to I-66, Rt 28, Rt 29, & VRE. Close to shopping, dining, entertainment, parks, & much more!
Townhouse Details
Home Type
- Townhome
Est. Annual Taxes
- $4,999
Year Built
- Built in 2009
Lot Details
- 1,520 Sq Ft Lot
- East Facing Home
- Privacy Fence
- Back Yard Fenced
- Property is in excellent condition
HOA Fees
- $106 Monthly HOA Fees
Home Design
- Colonial Architecture
- Slab Foundation
- Vinyl Siding
Interior Spaces
- Property has 3 Levels
- Tray Ceiling
- Ceiling height of 9 feet or more
- Ceiling Fan
- Recessed Lighting
- Fireplace With Glass Doors
- Fireplace Mantel
- Double Pane Windows
- Sliding Doors
- Living Room
- Combination Kitchen and Dining Room
- Den
- Recreation Room
Kitchen
- Eat-In Kitchen
- Gas Oven or Range
- Built-In Microwave
- Ice Maker
- Dishwasher
- Stainless Steel Appliances
- Kitchen Island
- Disposal
Flooring
- Wood
- Carpet
- Ceramic Tile
Bedrooms and Bathrooms
- 3 Bedrooms
- En-Suite Primary Bedroom
- En-Suite Bathroom
- Walk-In Closet
- Soaking Tub
Laundry
- Laundry on upper level
- Dryer
- Washer
Finished Basement
- Walk-Out Basement
- Rear Basement Entry
Parking
- 2 Parking Spaces
- 2 Assigned Parking Spaces
Outdoor Features
- Deck
- Patio
- Shed
Location
- Suburban Location
Schools
- Victory Elementary School
- Marsteller Middle School
- Patriot High School
Utilities
- Forced Air Heating and Cooling System
- Natural Gas Water Heater
Listing and Financial Details
- Tax Lot 23
- Assessor Parcel Number 7595-39-4936
Community Details
Overview
- Association fees include common area maintenance, management, pool(s), snow removal, trash
- Victory Lakes HOA, Phone Number (703) 368-6660
- Built by Miller & Smith
- Victory Lakes Subdivision, Williamsburg Floorplan
- Property Manager
Amenities
- Picnic Area
- Common Area
- Clubhouse
Recreation
- Tennis Courts
- Community Basketball Court
- Volleyball Courts
- Community Playground
- Fitness Center
- Community Pool
- Dog Park
- Jogging Path
- Bike Trail
Ownership History
Purchase Details
Home Financials for this Owner
Home Financials are based on the most recent Mortgage that was taken out on this home.Purchase Details
Home Financials for this Owner
Home Financials are based on the most recent Mortgage that was taken out on this home.Similar Homes in the area
Home Values in the Area
Average Home Value in this Area
Purchase History
| Date | Type | Sale Price | Title Company |
|---|---|---|---|
| Deed | $469,000 | -- | |
| Deed | $281,810 | First American Title Ins Co |
Mortgage History
| Date | Status | Loan Amount | Loan Type |
|---|---|---|---|
| Open | $119,000 | New Conventional | |
| Previous Owner | $238,000 | New Conventional | |
| Previous Owner | $253,600 | New Conventional |
Property History
| Date | Event | Price | Change | Sq Ft Price |
|---|---|---|---|---|
| 09/07/2022 09/07/22 | Sold | $469,000 | -1.2% | $189 / Sq Ft |
| 08/19/2022 08/19/22 | Pending | -- | -- | -- |
| 08/12/2022 08/12/22 | Price Changed | $474,900 | -5.0% | $191 / Sq Ft |
| 08/02/2022 08/02/22 | For Sale | $499,900 | 0.0% | $202 / Sq Ft |
| 07/29/2022 07/29/22 | Pending | -- | -- | -- |
| 07/12/2022 07/12/22 | Price Changed | $499,900 | -4.8% | $202 / Sq Ft |
| 06/24/2022 06/24/22 | For Sale | $525,000 | -- | $212 / Sq Ft |
Tax History Compared to Growth
Tax History
| Year | Tax Paid | Tax Assessment Tax Assessment Total Assessment is a certain percentage of the fair market value that is determined by local assessors to be the total taxable value of land and additions on the property. | Land | Improvement |
|---|---|---|---|---|
| 2024 | $4,982 | $501,000 | $129,900 | $371,100 |
| 2023 | $4,852 | $466,300 | $100,000 | $366,300 |
| 2022 | $4,914 | $443,700 | $98,000 | $345,700 |
| 2021 | $4,792 | $392,400 | $89,100 | $303,300 |
| 2020 | $5,692 | $367,200 | $89,100 | $278,100 |
| 2019 | $5,524 | $356,400 | $86,000 | $270,400 |
| 2018 | $4,044 | $334,900 | $86,000 | $248,900 |
| 2017 | $4,118 | $333,600 | $86,000 | $247,600 |
| 2016 | $4,030 | $329,500 | $70,100 | $259,400 |
| 2015 | $3,816 | $327,100 | $69,400 | $257,700 |
| 2014 | $3,816 | $305,000 | $65,000 | $240,000 |
Agents Affiliated with this Home
-
Spencer Marker

Seller's Agent in 2022
Spencer Marker
RE/MAX Gateway, LLC
(703) 266-7253
2 in this area
108 Total Sales
-
Maria Georgiev

Buyer's Agent in 2022
Maria Georgiev
Samson Properties
(425) 445-6730
2 in this area
42 Total Sales
Map
Source: Bright MLS
MLS Number: VAPW2031602
APN: 7595-39-4936
- 11972 Tygart Lake Dr
- 9303 Angel Falls St
- 12205 Desoto Falls Ct
- 9016 Brewer Creek Place
- 12253 Tulane Falls Dr
- 9661 Granary Place
- 9078 Brewer Creek Place
- 11817 Medway Church Loop
- 8954 Hanson Grove Ct
- 9871 Upper Mill Loop
- 8899 Tenbury Ct
- 12013 Kemps Landing Cir
- 8637 Huddersfield Way
- 9744 Runner Stone Place
- 8778 Grantham Ct
- 11479 Robertson Dr
- 8650 Trenton Chapel Way
- 12215 Conveyor Ct
- 246 Crestview Ridge Dr
- 214 Crestview Ridge Dr
