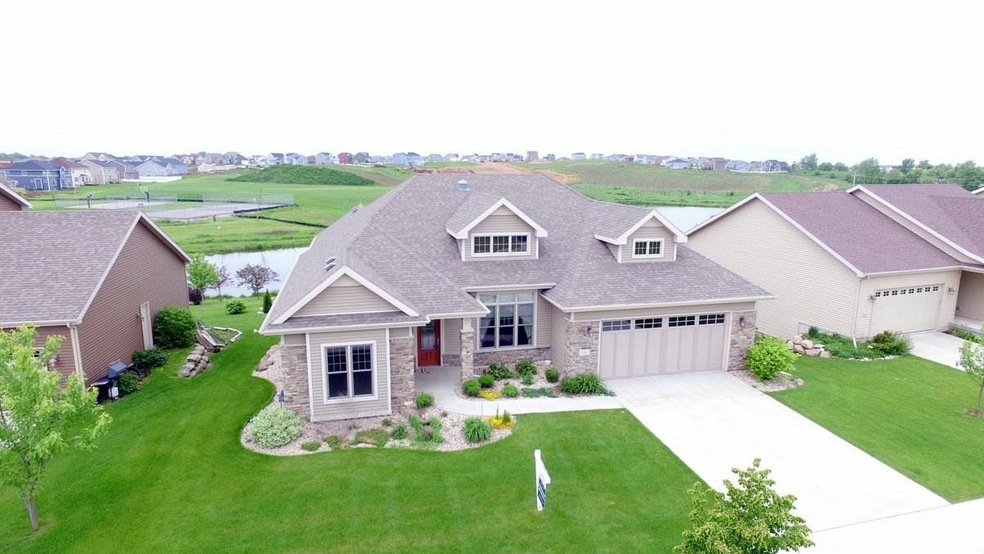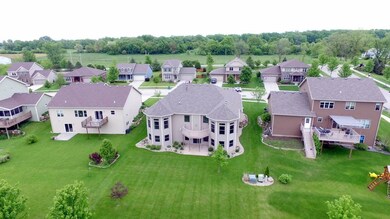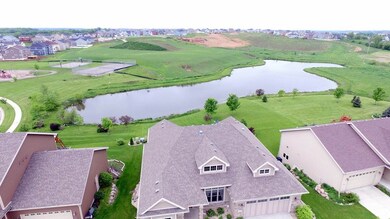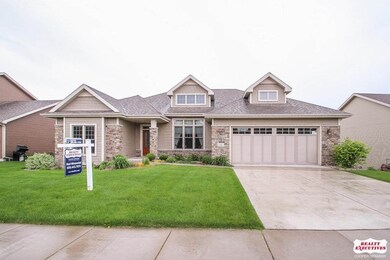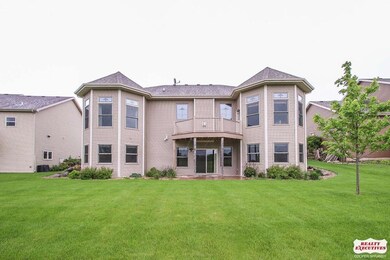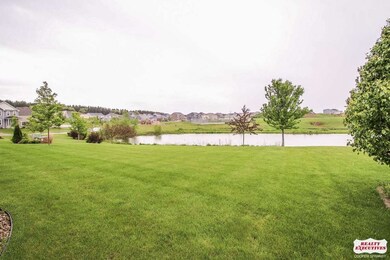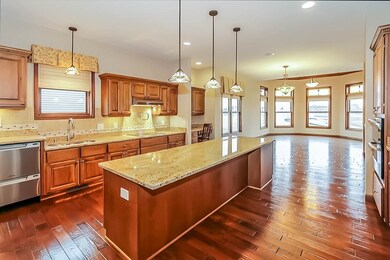
1186 Cathedral Point Dr Verona, WI 53593
Highlights
- Open Floorplan
- Colonial Architecture
- National Green Building Certification (NAHB)
- Country View Elementary School Rated A
- ENERGY STAR Certified Homes
- Deck
About This Home
As of April 2018Don't miss this beautiful, custom built home in a quiet neighborhood backing up to a pond and public land with beautiful views from the back deck. It also has a walkout lower level to the patio. This home has high end finishes throughout; cherry wood vaulted ceilings, solid surface counters, hand scraped hardwood floors, high efficiency furnace, in-floor radiant heat, HE stainless steel appliances, home audio system, and in-ground sprinkler system. You'll love the large bedrooms all with oversized closets, the large kitchen w/ pantry, large mudroom and laundry room, and so much more!!
Last Agent to Sell the Property
Realty Executives Cooper Spransy License #56875-90 Listed on: 01/30/2018

Home Details
Home Type
- Single Family
Est. Annual Taxes
- $11,927
Year Built
- Built in 2012
Lot Details
- 9,583 Sq Ft Lot
- Sprinkler System
- Property is zoned RESR2Z
Home Design
- Colonial Architecture
- Contemporary Architecture
- Ranch Style House
- Brick Exterior Construction
- Vinyl Siding
- Stone Exterior Construction
Interior Spaces
- Open Floorplan
- Vaulted Ceiling
- Gas Fireplace
- Great Room
- Recreation Room
- Sun or Florida Room
Kitchen
- Breakfast Bar
- Oven or Range
- Microwave
- Dishwasher
- ENERGY STAR Qualified Appliances
- Kitchen Island
- Disposal
Flooring
- Wood
- Radiant Floor
Bedrooms and Bathrooms
- 5 Bedrooms
- Split Bedroom Floorplan
- Walk-In Closet
- Primary Bathroom is a Full Bathroom
- Hydromassage or Jetted Bathtub
- Separate Shower in Primary Bathroom
- Walk-in Shower
Laundry
- Dryer
- Washer
Basement
- Walk-Out Basement
- Basement Fills Entire Space Under The House
- Basement Ceilings are 8 Feet High
- Sump Pump
- Basement Windows
Parking
- 2 Car Attached Garage
- Garage Door Opener
- Driveway Level
Accessible Home Design
- Accessible Full Bathroom
- Roll-in Shower
- Grab Bar In Bathroom
- Accessible Bedroom
- Accessible Doors
- Low Pile Carpeting
- Ramped or Level from Garage
Eco-Friendly Details
- National Green Building Certification (NAHB)
- ENERGY STAR Certified Homes
- Air Exchanger
- Air Cleaner
Outdoor Features
- Deck
- Patio
Schools
- Glacier Edge Elementary School
- Savanna Oaks Middle School
- Verona High School
Utilities
- Forced Air Cooling System
- Geothermal Heating and Cooling
- Tankless Water Heater
- Water Softener
- Cable TV Available
Community Details
- Built by Veridian Homes
- Cathedral Point Subdivision
Ownership History
Purchase Details
Home Financials for this Owner
Home Financials are based on the most recent Mortgage that was taken out on this home.Purchase Details
Purchase Details
Home Financials for this Owner
Home Financials are based on the most recent Mortgage that was taken out on this home.Purchase Details
Purchase Details
Similar Homes in Verona, WI
Home Values in the Area
Average Home Value in this Area
Purchase History
| Date | Type | Sale Price | Title Company |
|---|---|---|---|
| Deed | $545,000 | Knight Barry Title | |
| Interfamily Deed Transfer | -- | Attorney | |
| Warranty Deed | $587,000 | None Available | |
| Special Warranty Deed | -- | None Available | |
| Quit Claim Deed | $630,000 | None Available |
Mortgage History
| Date | Status | Loan Amount | Loan Type |
|---|---|---|---|
| Open | $206,000 | New Conventional | |
| Closed | $100,000 | Unknown | |
| Closed | $100,000 | New Conventional | |
| Closed | $240,000 | New Conventional | |
| Open | $436,000 | Construction |
Property History
| Date | Event | Price | Change | Sq Ft Price |
|---|---|---|---|---|
| 04/18/2018 04/18/18 | Sold | $545,000 | 0.0% | $131 / Sq Ft |
| 03/01/2018 03/01/18 | Off Market | $545,000 | -- | -- |
| 01/30/2018 01/30/18 | For Sale | $550,000 | -13.4% | $132 / Sq Ft |
| 03/22/2013 03/22/13 | Sold | $635,462 | +8.3% | $153 / Sq Ft |
| 10/05/2012 10/05/12 | Pending | -- | -- | -- |
| 10/05/2012 10/05/12 | For Sale | $587,000 | -- | $141 / Sq Ft |
Tax History Compared to Growth
Tax History
| Year | Tax Paid | Tax Assessment Tax Assessment Total Assessment is a certain percentage of the fair market value that is determined by local assessors to be the total taxable value of land and additions on the property. | Land | Improvement |
|---|---|---|---|---|
| 2024 | $12,084 | $762,300 | $110,900 | $651,400 |
| 2023 | $12,209 | $683,500 | $110,600 | $572,900 |
| 2021 | $11,145 | $581,600 | $103,900 | $477,700 |
| 2020 | $11,836 | $581,600 | $103,900 | $477,700 |
| 2019 | $12,672 | $539,500 | $91,000 | $448,500 |
| 2018 | $12,788 | $549,700 | $91,000 | $458,700 |
| 2017 | $12,425 | $549,700 | $91,000 | $458,700 |
| 2016 | $11,927 | $549,700 | $91,000 | $458,700 |
| 2015 | $11,955 | $549,700 | $91,000 | $458,700 |
| 2014 | $12,082 | $549,700 | $91,000 | $458,700 |
| 2013 | $1,941 | $218,200 | $91,000 | $127,200 |
Agents Affiliated with this Home
-
Matt Winzenried

Seller's Agent in 2018
Matt Winzenried
Realty Executives
(608) 358-4396
43 in this area
665 Total Sales
-
Mary Duff

Buyer's Agent in 2018
Mary Duff
Stark Company, REALTORS
(608) 513-6955
6 in this area
182 Total Sales
-
Scott Kramer

Seller's Agent in 2013
Scott Kramer
Stark Company, REALTORS
(608) 444-4410
19 in this area
289 Total Sales
-
N
Buyer's Agent in 2013
Nicole Charles
EXP Realty, LLC
Map
Source: South Central Wisconsin Multiple Listing Service
MLS Number: 1821428
APN: 0608-271-6195-2
- 955 Westminster Way
- 1268 Wild Willow Way
- 1093 Siena Dr
- 392 Steeple Point Way
- 342 E Chapel Royal Dr
- 757 Fairview Terrace
- 740 Fairview Terrace
- 841 Cheshire Castle Way Unit 1
- 102 Prairie Heights Dr Unit 115
- 859 Kimball Ln
- 607 Parkland Dr
- 865 Orchid Ct
- 840 Questa Ridge Trail
- 143 Paoli St
- 6592 Whalen Rd
- 27.72Ac Pine Row Rd & Highway 69
- 318 S Main St
- 6500 Shady Bend Rd
- 6460 Shady Bend
- 6690 Grandview Rd
