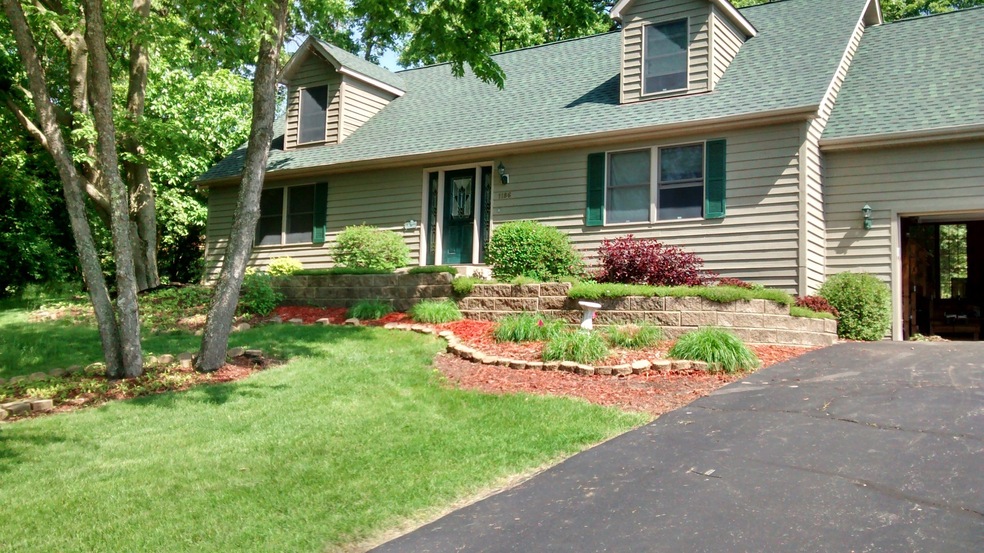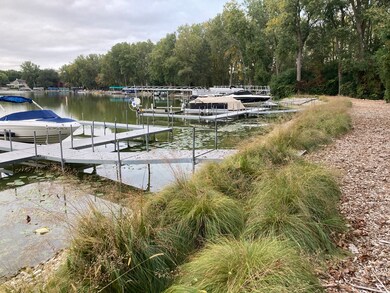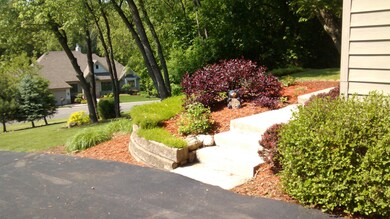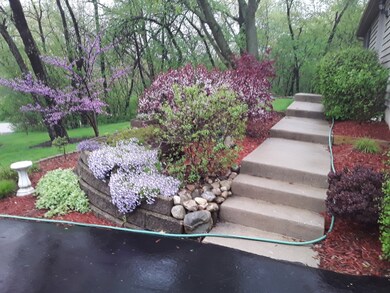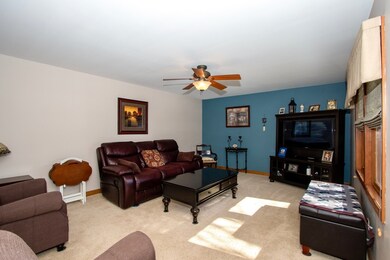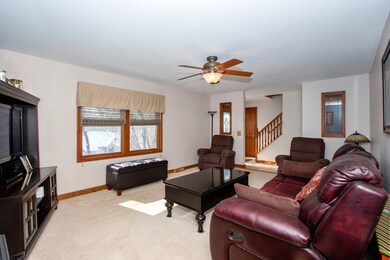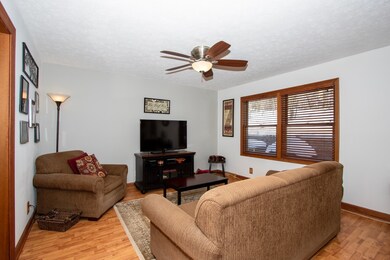
1186 Deerpath Ct Fox Lake, IL 60020
Northeast Fox Lake NeighborhoodAbout This Home
As of September 2022Attention boaters and water enthusiasts! Custom home in lakefront community on the Chain O' Lakes. Situated in Dunn's Lake Estates on .75 acres, perched on a hill with a beautiful paver brick patio and private backyard. Comes with a licensed boat slip! This 3 bedroom, 3 and 1/2 bath home is move in ready with a new furnace and a/c, a 1st floor master bedroom suite w/walk in closet. Large kitchen w/breakfast bar, stove, ref., microwave. Entertaining size living room. Full finished basement w/ full bath. 1st floor laundry includes washer & dryer. Huge upstairs storage area! Boat slip 1F on Dunn's Lake that connects to the chain of lakes.
Last Agent to Sell the Property
Coldwell Banker Real Estate Group License #471002989 Listed on: 06/22/2022

Home Details
Home Type
Single Family
Est. Annual Taxes
$8,950
Year Built
1996
Lot Details
0
HOA Fees
$21 per month
Parking
2
Listing Details
- Property Type: Residential
- Property Type: Detached Single
- Type Detached: 1.5 Story
- Ownership: Fee Simple
- ArchitecturalStyle: Cape Cod
- New Construction: No
- Property Sub-Type: 1.5 Story
- Subdivision Name: Dunn's Lake Estates
- Year Built: 1996
- Age: 26-30 Years
- Built Before 1978 (Y/N): No
- Disability Access and/or Equipped: No
- General Information: School Bus Service
- Rebuilt (Y/N): No
- Rehab (Y/N): No
- ResoPropertyType: Residential
- Special Features: None
- Property Sub Type: Detached
Interior Features
- Appliances: Range, Microwave, Dishwasher, Refrigerator, Washer, Dryer, Disposal, Water Softener Owned
- Basement: Full
- Full Bathrooms: 3
- Half Bathrooms: 1
- Total Bathrooms: 4
- Total Bedrooms: 3
- Interior Amenities: Bar-Dry, Wood Laminate Floors, First Floor Bedroom, First Floor Laundry, First Floor Full Bath
- LivingArea: 2150
- Other Equipment: Humidifier, Water-Softener Owned, TV-Dish, Ceiling Fan(s), Sump Pump
- Room Type: Storage, Utility Room-1st Floor
- Estimated Total Finished Sq Ft: 0
- Basement Description: Finished
- Basement Bathrooms: Yes
- Below Grade Bedrooms: 0
- Dining Room: Combined w/ FamRm
- Total Sq Ft: 0
- Total Sq Ft: 0
- Attic: Dormer
- ResoLivingAreaSource: Assessor
Exterior Features
- ExteriorFeatures: Patio, Boat Slip, Storms/Screens
- Foundation Details: Concrete Perimeter
- List Price: 399000
- Lot Features: Chain of Lakes Frontage, Water Rights, Wooded
- Roof: Asphalt
- Waterfront: No
- Exterior Building Type: Cedar,Frame
Garage/Parking
- Garage Spaces: 2
- Number of Cars: 2
- Driveway: Asphalt
- Garage Details: Garage Door Opener(s),Transmitter(s)
- Garage On-Site: Yes
- Garage Ownership: Owned
- Garage Type: Attached
- Parking: Garage
Utilities
- Sewer: Public Sewer
- Cooling: Central Air
- Electric: Circuit Breakers
- Heating: Natural Gas, Forced Air
- Water Source: Public
Condo/Co-op/Association
- Association Fee: 250
- Association Fee Frequency: Annually
- Community Features: Dock, Water Rights, Curbs, Street Lights, Street Paved
- Master Association Fee: No
- Master Association Fee Frequency: Not Required
- ResoAssociationFeeFrequency: Annually
Fee Information
- Association Fee Includes: Insurance, Lake Rights, Other
Schools
- Elementary School: Lotus School
- High School: Grant Community High School
- Middle/Junior School: Lotus School
- Middle/Junior School District: 114
Lot Info
- Additional Parcels: No
- Lot Size Acres: 0.77
- Lot Dimensions: 107 X 329 X 100 X 319
- Rural (Y/N): N
- Lot Size: .50-.99 Acre
- Special Assessments: U
Rental Info
- Board Number: 3
- Is Parking Included in Price: Yes
Tax Info
- Tax Annual Amount: 5160.26
- Tax Year: 2021
- Tax Exemptions: Homeowner,Senior,Senior Freeze
Ownership History
Purchase Details
Home Financials for this Owner
Home Financials are based on the most recent Mortgage that was taken out on this home.Purchase Details
Home Financials for this Owner
Home Financials are based on the most recent Mortgage that was taken out on this home.Purchase Details
Home Financials for this Owner
Home Financials are based on the most recent Mortgage that was taken out on this home.Purchase Details
Home Financials for this Owner
Home Financials are based on the most recent Mortgage that was taken out on this home.Purchase Details
Home Financials for this Owner
Home Financials are based on the most recent Mortgage that was taken out on this home.Similar Homes in the area
Home Values in the Area
Average Home Value in this Area
Purchase History
| Date | Type | Sale Price | Title Company |
|---|---|---|---|
| Warranty Deed | $385,000 | Chicago Title Insurance | |
| Warranty Deed | $200,000 | First United Title Svcs Inc | |
| Interfamily Deed Transfer | -- | Premier Title | |
| Warranty Deed | $201,000 | -- | |
| Joint Tenancy Deed | $35,000 | Chicago Title Insurance Co |
Mortgage History
| Date | Status | Loan Amount | Loan Type |
|---|---|---|---|
| Open | $346,500 | New Conventional | |
| Previous Owner | $170,000 | New Conventional | |
| Previous Owner | $50,000 | Credit Line Revolving | |
| Previous Owner | $25,000 | Credit Line Revolving | |
| Previous Owner | $80,000 | New Conventional | |
| Previous Owner | $215,250 | New Conventional | |
| Previous Owner | $232,000 | Stand Alone Refi Refinance Of Original Loan | |
| Previous Owner | $230,000 | Unknown | |
| Previous Owner | $106,400 | Credit Line Revolving | |
| Previous Owner | $169,300 | Unknown | |
| Previous Owner | $170,850 | No Value Available | |
| Previous Owner | $127,200 | No Value Available |
Property History
| Date | Event | Price | Change | Sq Ft Price |
|---|---|---|---|---|
| 09/06/2022 09/06/22 | Sold | $385,000 | -3.5% | $179 / Sq Ft |
| 08/01/2022 08/01/22 | Pending | -- | -- | -- |
| 07/08/2022 07/08/22 | Price Changed | $399,000 | -2.4% | $186 / Sq Ft |
| 06/22/2022 06/22/22 | For Sale | $409,000 | +104.5% | $190 / Sq Ft |
| 06/03/2014 06/03/14 | Sold | $200,000 | 0.0% | $93 / Sq Ft |
| 03/10/2014 03/10/14 | Pending | -- | -- | -- |
| 12/06/2013 12/06/13 | Price Changed | $200,000 | -9.1% | $93 / Sq Ft |
| 10/23/2013 10/23/13 | For Sale | $220,000 | -- | $102 / Sq Ft |
Tax History Compared to Growth
Tax History
| Year | Tax Paid | Tax Assessment Tax Assessment Total Assessment is a certain percentage of the fair market value that is determined by local assessors to be the total taxable value of land and additions on the property. | Land | Improvement |
|---|---|---|---|---|
| 2024 | $8,950 | $123,995 | $25,377 | $98,618 |
| 2023 | $5,012 | $111,027 | $22,723 | $88,304 |
| 2022 | $5,012 | $95,214 | $21,837 | $73,377 |
| 2021 | $5,160 | $88,844 | $20,376 | $68,468 |
| 2020 | $5,245 | $86,390 | $19,813 | $66,577 |
| 2019 | $5,152 | $82,614 | $18,947 | $63,667 |
| 2018 | $5,484 | $74,462 | $19,279 | $55,183 |
| 2017 | $5,574 | $70,875 | $18,350 | $52,525 |
| 2016 | $6,149 | $68,399 | $17,709 | $50,690 |
| 2015 | $6,270 | $71,406 | $17,259 | $54,147 |
| 2014 | $8,035 | $79,522 | $18,686 | $60,836 |
| 2012 | $7,893 | $82,724 | $18,686 | $64,038 |
Agents Affiliated with this Home
-

Seller's Agent in 2022
Philip Szyjka
Coldwell Banker Real Estate Group
(815) 482-2072
4 in this area
113 Total Sales
-
W
Buyer's Agent in 2022
Wayne Moran
Northwest Suburban Real Estate
(815) 382-8738
1 in this area
17 Total Sales
-
S
Seller's Agent in 2014
Shane Vetter
Keller Williams Success Realty
-
S
Seller Co-Listing Agent in 2014
Sean Lorch
Northwest Suburban Real Estate
-

Buyer's Agent in 2014
Marco Amidei
RE/MAX Suburban
(847) 367-4886
5 in this area
500 Total Sales
Map
Source: Midwest Real Estate Data (MRED)
MLS Number: 11443208
APN: 01-33-101-007
- 1181 Deerpath Ct
- 7115 Lexington Ln Unit 169
- 1181 Mallard Ct
- 32 Montego Colony Unit 7
- 1234 Shagbark Ct Unit 1234
- 40 Bermuda Colony Unit 5
- 52 Oak Hill Colony Unit 8
- 16 St Thomas Colony Unit 5
- 56 Vail Colony Unit 1
- 13 Saint Thomas Colony Unit 2
- 41 Bermuda Colony Unit 5
- 28 Jamaica Colony Unit 5
- 59 Vail Colony Unit 3
- 1040 Fairway Dr Unit 52
- 45 Nassau Colony Unit 4
- 45 Nassau Colony Unit 3
- 1045 Fairway Dr Unit 72
- 49 Oak Hill Colony Unit 7
- 55 Vail Colony Unit 6
- 55 Vail Colony Unit 1
