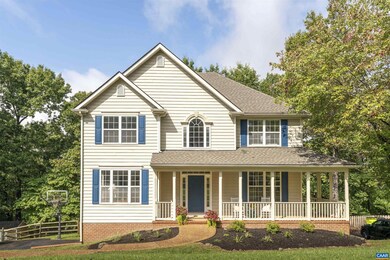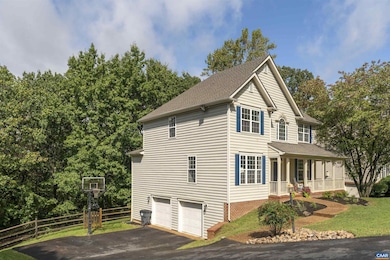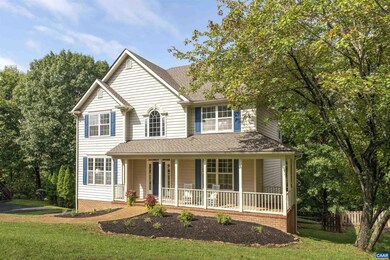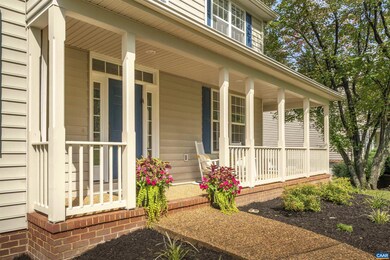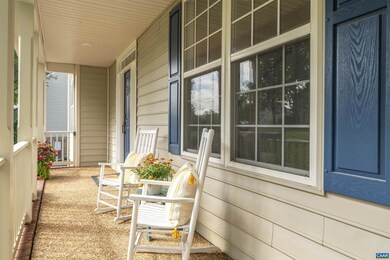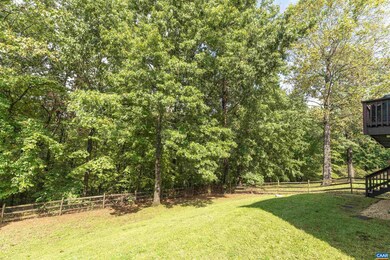
1186 Foxchase Ridge Charlottesville, VA 22902
Highlights
- Clubhouse
- Wood Flooring
- Breakfast Room
- Leslie H. Walton Middle School Rated A
- Community Pool
- Jogging Path
About This Home
As of November 2024Welcome to Foxcroft, a charming neighborhood with a SUPERB location only minutes to: Downtown Charlottesville, 5th Street Station restaurants & shopping, UVA Grounds & Hospital, and Interstate 64! Freshly painted interiors create a light & inviting atmosphere throughout! The updated, classic black & white kitchen is a true highlight, featuring dual pantries & breakfast nook, and effortlessly flowing into the family room with gas fireplace, built-in bookshelves & expansive windows for oodles of natural light. The main level also consists of an airy dining room, cozy living room, laundry & half bath. Retreat upstairs to the spacious primary suite, where you will also find 3 additional bedrooms and full bath. The versatile basement flex space can serve as a home office, entertainment room, gym, or 5th bedroom?tailor it to fit your lifestyle! Basement also features an updated full bathroom for convenience, and 2 car garage. Looking for a home with outdoor spaces? Enjoy rocking on the front porch, dining on the back deck or relaxing in the screened patio. The large, fully fenced backyard is adjacent to wooded common area. New roof in 2024! Foxcroft amenities include: pool, clubhouse, playground & walking trails!,Granite Counter,White Cabinets,Wood Cabinets,Fireplace in Family Room
Last Agent to Sell the Property
LORING WOODRIFF REAL ESTATE ASSOCIATES License #0225252188[102675] Listed on: 09/30/2024
Home Details
Home Type
- Single Family
Est. Annual Taxes
- $4,911
Year Built
- Built in 1999
Lot Details
- 0.33 Acre Lot
- Property is zoned PUD, Planned Unit Development
HOA Fees
- $73 Monthly HOA Fees
Home Design
- Architectural Shingle Roof
- Vinyl Siding
- Concrete Perimeter Foundation
Interior Spaces
- Property has 2 Levels
- Ceiling height of 9 feet or more
- Gas Fireplace
- Entrance Foyer
- Family Room
- Living Room
- Breakfast Room
- Dining Room
- Fire and Smoke Detector
Flooring
- Wood
- Carpet
- Laminate
- Vinyl
Bedrooms and Bathrooms
- 4 Bedrooms
- 3.5 Bathrooms
Laundry
- Laundry Room
- Dryer
- Washer
Finished Basement
- Walk-Out Basement
- Interior and Exterior Basement Entry
Schools
- Walton Middle School
- Monticello High School
Utilities
- Central Heating and Cooling System
- Heat Pump System
Community Details
Recreation
- Community Playground
- Community Pool
- Jogging Path
Additional Features
- Clubhouse
Ownership History
Purchase Details
Home Financials for this Owner
Home Financials are based on the most recent Mortgage that was taken out on this home.Purchase Details
Home Financials for this Owner
Home Financials are based on the most recent Mortgage that was taken out on this home.Similar Homes in Charlottesville, VA
Home Values in the Area
Average Home Value in this Area
Purchase History
| Date | Type | Sale Price | Title Company |
|---|---|---|---|
| Deed | $649,000 | Chicago Title | |
| Deed | $649,000 | Chicago Title | |
| Quit Claim Deed | $308,800 | Chicago Title Insurance Co |
Mortgage History
| Date | Status | Loan Amount | Loan Type |
|---|---|---|---|
| Open | $519,200 | New Conventional | |
| Closed | $519,200 | New Conventional | |
| Previous Owner | $280,400 | New Conventional | |
| Previous Owner | $30,000 | Credit Line Revolving | |
| Previous Owner | $308,800 | New Conventional | |
| Previous Owner | $30,000 | Credit Line Revolving | |
| Previous Owner | $309,500 | New Conventional |
Property History
| Date | Event | Price | Change | Sq Ft Price |
|---|---|---|---|---|
| 11/14/2024 11/14/24 | Sold | $649,000 | +4.8% | $222 / Sq Ft |
| 10/04/2024 10/04/24 | Pending | -- | -- | -- |
| 09/30/2024 09/30/24 | For Sale | $619,000 | -- | $212 / Sq Ft |
Tax History Compared to Growth
Tax History
| Year | Tax Paid | Tax Assessment Tax Assessment Total Assessment is a certain percentage of the fair market value that is determined by local assessors to be the total taxable value of land and additions on the property. | Land | Improvement |
|---|---|---|---|---|
| 2025 | $5,738 | $641,800 | $182,000 | $459,800 |
| 2024 | $4,911 | $575,100 | $168,000 | $407,100 |
| 2023 | $4,278 | $500,900 | $146,000 | $354,900 |
| 2022 | $4,039 | $472,900 | $140,000 | $332,900 |
| 2021 | $3,804 | $445,400 | $145,000 | $300,400 |
| 2020 | $3,771 | $441,600 | $127,500 | $314,100 |
| 2019 | $3,690 | $432,100 | $120,000 | $312,100 |
| 2018 | $3,392 | $411,500 | $110,000 | $301,500 |
| 2017 | $3,332 | $397,100 | $95,000 | $302,100 |
| 2016 | $3,131 | $373,200 | $95,000 | $278,200 |
| 2015 | $1,459 | $356,200 | $95,000 | $261,200 |
| 2014 | -- | $353,100 | $95,000 | $258,100 |
Agents Affiliated with this Home
-
LAURA FUTTY

Seller's Agent in 2024
LAURA FUTTY
LORING WOODRIFF REAL ESTATE ASSOCIATES
(434) 960-3644
63 Total Sales
-
Marcela Foshay

Buyer's Agent in 2024
Marcela Foshay
NEST REALTY GROUP
(540) 314-6550
74 Total Sales
Map
Source: Bright MLS
MLS Number: 657361
APN: 076M1-01-00-03100

