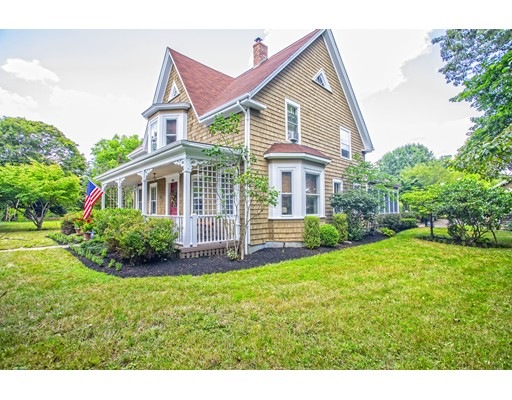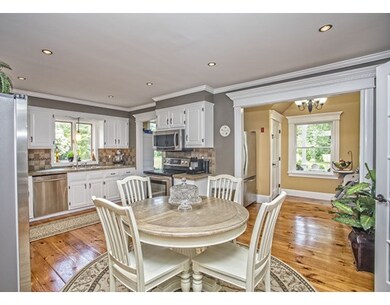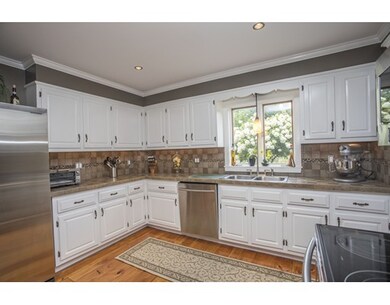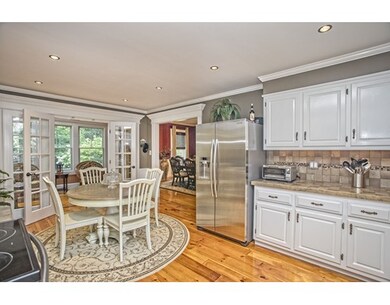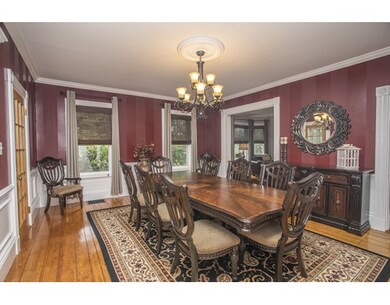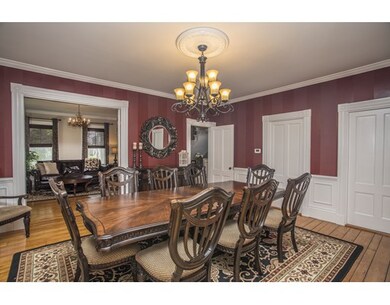
1186 Main St Acushnet, MA 02743
About This Home
As of October 2019Welcome back in time to Main Street USA...Enjoy Historic Charm w/all of the Modern Updates in this Exquisite 4 BR 2 Bath Victorian Style Home. Home Offers Over 2800 sq. ft. of Living Space & Sits On Just Over An Acre Lot, Also Offers 2 Car Garage, Front & Back Porches, Updated Kitchen & Baths Along w/ Beautiful Wide Plank Hardwood Floors Throughout. Home is in Pristine Condition Just Waiting For New Owner. 1st Floor: Grand Foyer w/Curved Stairway to 2nd Floor Center Hall, Living Room w/Wood Burning Duel Blower Fireplace Insert, Beautiful Home Office w/Fireplace, Bedroom, Updated Full Bath w/Tile Floor & Granite Counter, Formal Dining Room, Fully Applianced Updated Kitchen, Convenient Laundry Room & Sunroom w/Sliders to Back Yard and Patio Area. 2nd Floor: You Will Love The Spacious Master Bedroom & It's Sitting Area, also 2 Additional Bedrooms & Updated Full Bath w/Tile Floor & Granite Counter, Beautiful Family Room w/Lots of Natural Light & Convenient Rear Stairwell to Laundry Room.
Last Buyer's Agent
The Chad Kritzas Team
Keller Williams Coastal
Home Details
Home Type
- Single Family
Est. Annual Taxes
- $70
Year Built
- 1893
Utilities
- Private Sewer
Ownership History
Purchase Details
Home Financials for this Owner
Home Financials are based on the most recent Mortgage that was taken out on this home.Purchase Details
Similar Homes in the area
Home Values in the Area
Average Home Value in this Area
Purchase History
| Date | Type | Sale Price | Title Company |
|---|---|---|---|
| Deed | $355,000 | -- | |
| Deed | $136,300 | -- |
Mortgage History
| Date | Status | Loan Amount | Loan Type |
|---|---|---|---|
| Open | $471,799 | VA | |
| Closed | $470,000 | VA | |
| Closed | $424,100 | New Conventional | |
| Closed | $319,500 | Purchase Money Mortgage | |
| Previous Owner | $40,000 | No Value Available | |
| Previous Owner | $40,000 | No Value Available | |
| Previous Owner | $72,167 | No Value Available |
Property History
| Date | Event | Price | Change | Sq Ft Price |
|---|---|---|---|---|
| 10/11/2019 10/11/19 | Sold | $470,000 | -8.7% | $164 / Sq Ft |
| 09/11/2019 09/11/19 | Pending | -- | -- | -- |
| 05/06/2019 05/06/19 | For Sale | $514,900 | +14.4% | $180 / Sq Ft |
| 10/30/2017 10/30/17 | Sold | $450,000 | +2.3% | $157 / Sq Ft |
| 09/21/2017 09/21/17 | Pending | -- | -- | -- |
| 09/11/2017 09/11/17 | For Sale | $439,800 | -- | $153 / Sq Ft |
Tax History Compared to Growth
Tax History
| Year | Tax Paid | Tax Assessment Tax Assessment Total Assessment is a certain percentage of the fair market value that is determined by local assessors to be the total taxable value of land and additions on the property. | Land | Improvement |
|---|---|---|---|---|
| 2025 | $70 | $649,300 | $156,000 | $493,300 |
| 2024 | $6,977 | $611,500 | $147,800 | $463,700 |
| 2023 | $6,284 | $523,700 | $134,100 | $389,600 |
| 2022 | $6,083 | $458,400 | $125,900 | $332,500 |
| 2021 | $5,997 | $433,600 | $125,900 | $307,700 |
| 2020 | $5,930 | $425,400 | $117,700 | $307,700 |
| 2019 | $5,495 | $387,500 | $112,200 | $275,300 |
| 2018 | $5,232 | $362,800 | $112,200 | $250,600 |
| 2017 | $5,112 | $354,000 | $112,200 | $241,800 |
| 2016 | $4,969 | $342,000 | $112,200 | $229,800 |
| 2015 | $4,884 | $342,000 | $112,200 | $229,800 |
Agents Affiliated with this Home
-
The Donovan Group
T
Seller's Agent in 2019
The Donovan Group
Homes By Connect
(401) 323-3546
230 Total Sales
-
N
Buyer's Agent in 2019
Non-Mls Member
Non-Mls Member
-
Scott Botelho

Seller's Agent in 2017
Scott Botelho
LPT Realty - Home & Key Group
(508) 789-8529
74 Total Sales
-
T
Buyer's Agent in 2017
The Chad Kritzas Team
Keller Williams Coastal
Map
Source: MLS Property Information Network (MLS PIN)
MLS Number: 72226394
APN: ACUS-000006-000000-000001A
- 21 Lantern Ln
- 219 Leonard St
- 0 Confidential Way Unit 73340085
- 18 Lynn Ellen Dr
- 0 Rounseville Rd
- 43 Hartley Rd
- 135 Pine St
- 2 Woodland Rd
- 67 Morses Ln
- 661 Main St
- 16 Morses Ln
- 14 Morses Ln
- 897 Tobey St
- 26 Blueberry Dr
- 0 Bradford Ln
- 8 Whelden Ln
- 489 Main St
- SS Charbonneau Ln
- 476 Upland St
- 946 Thorndike St
