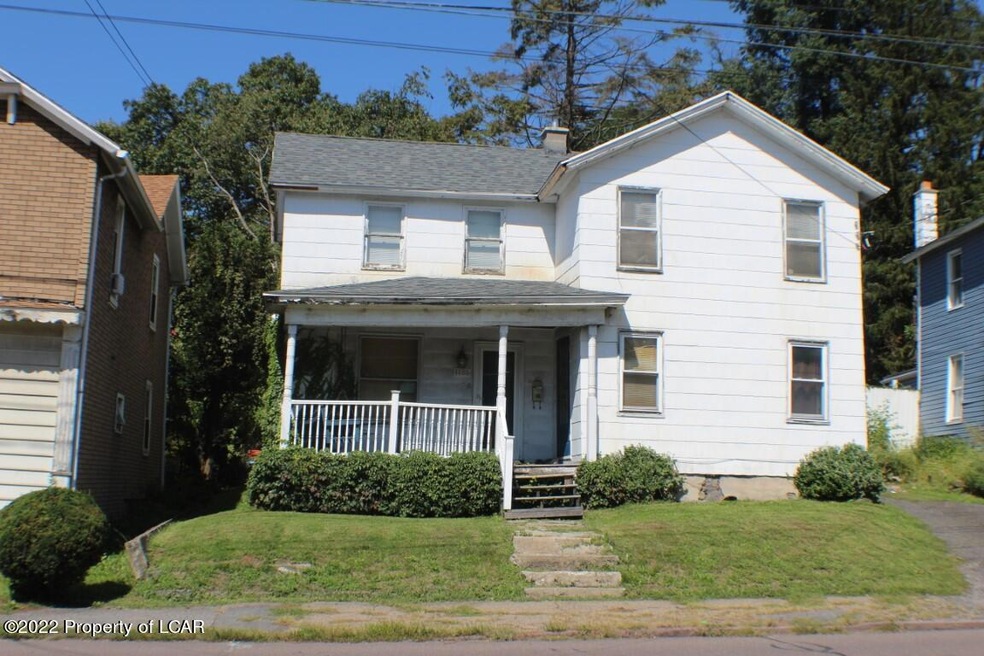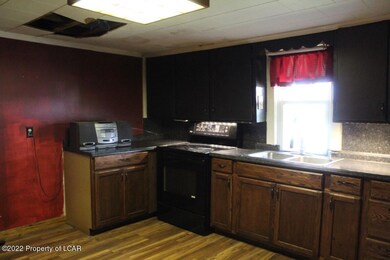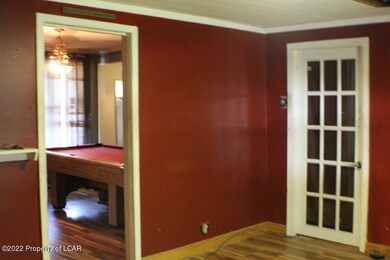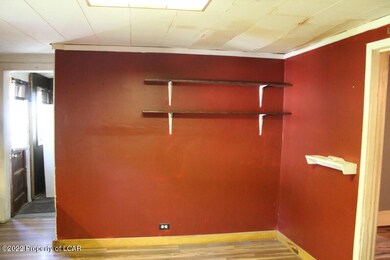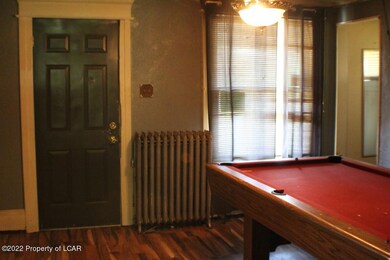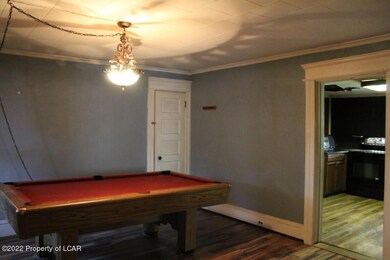
1186 Main St Pittston, PA 18640
Estimated Value: $131,000 - $191,000
Highlights
- Colonial Architecture
- Eat-In Kitchen
- Private Driveway
- Main Floor Primary Bedroom
- Shed
- Community Deck or Porch
About This Home
As of October 2022Give this home new life! Some renovations were done but still more to do for it's new owner. Newer chimney liner, upper roof and electrical panel. ''As Is'' Cash Only.
Last Agent to Sell the Property
Classic Properties Back Mountain License #RS299002 Listed on: 09/16/2022

Last Buyer's Agent
Nick Sosa
Classic Properties Kingston License #RS347994
Home Details
Home Type
- Single Family
Lot Details
- Lot Dimensions are 50x160
- Level Lot
- Property is in below average condition
Home Design
- Colonial Architecture
- Fire Rated Drywall
- Composition Shingle Roof
- Asbestos Siding
- Plaster
Interior Spaces
- 1,704 Sq Ft Home
- 2-Story Property
- Dining Area
- Eat-In Kitchen
Bedrooms and Bathrooms
- 4 Bedrooms
- Primary Bedroom on Main
- 2 Full Bathrooms
Unfinished Basement
- Walk-Out Basement
- Basement Fills Entire Space Under The House
Parking
- No Garage
- Private Driveway
Outdoor Features
- Shed
Utilities
- No Cooling
- Radiator
- Heating System Uses Gas
- Electric Water Heater
Community Details
- Community Deck or Porch
Ownership History
Purchase Details
Home Financials for this Owner
Home Financials are based on the most recent Mortgage that was taken out on this home.Purchase Details
Similar Homes in Pittston, PA
Home Values in the Area
Average Home Value in this Area
Purchase History
| Date | Buyer | Sale Price | Title Company |
|---|---|---|---|
| Perez-Parra Pablo | $60,000 | -- | |
| Bartoli John | -- | -- |
Property History
| Date | Event | Price | Change | Sq Ft Price |
|---|---|---|---|---|
| 10/21/2022 10/21/22 | Sold | $60,000 | -14.2% | $35 / Sq Ft |
| 09/23/2022 09/23/22 | Pending | -- | -- | -- |
| 09/16/2022 09/16/22 | For Sale | $69,900 | -- | $41 / Sq Ft |
Tax History Compared to Growth
Tax History
| Year | Tax Paid | Tax Assessment Tax Assessment Total Assessment is a certain percentage of the fair market value that is determined by local assessors to be the total taxable value of land and additions on the property. | Land | Improvement |
|---|---|---|---|---|
| 2025 | $1,795 | $71,900 | $21,500 | $50,400 |
| 2024 | $1,795 | $71,900 | $21,500 | $50,400 |
| 2023 | $1,759 | $71,900 | $21,500 | $50,400 |
| 2022 | $1,746 | $71,900 | $21,500 | $50,400 |
| 2021 | $1,746 | $71,900 | $21,500 | $50,400 |
| 2020 | $1,706 | $71,900 | $21,500 | $50,400 |
| 2019 | $1,692 | $71,900 | $21,500 | $50,400 |
| 2018 | $1,656 | $71,900 | $21,500 | $50,400 |
| 2017 | $1,623 | $71,900 | $21,500 | $50,400 |
| 2016 | -- | $71,900 | $21,500 | $50,400 |
| 2015 | -- | $71,900 | $21,500 | $50,400 |
| 2014 | -- | $71,900 | $21,500 | $50,400 |
Agents Affiliated with this Home
-
Jolyn Bartoli
J
Seller's Agent in 2022
Jolyn Bartoli
Classic Properties Back Mountain
(570) 696-5425
1 in this area
81 Total Sales
-
N
Buyer's Agent in 2022
Nick Sosa
Classic Properties Kingston
Map
Source: Luzerne County Association of REALTORS®
MLS Number: 22-4623
APN: 33-E11S1-013-008-000
