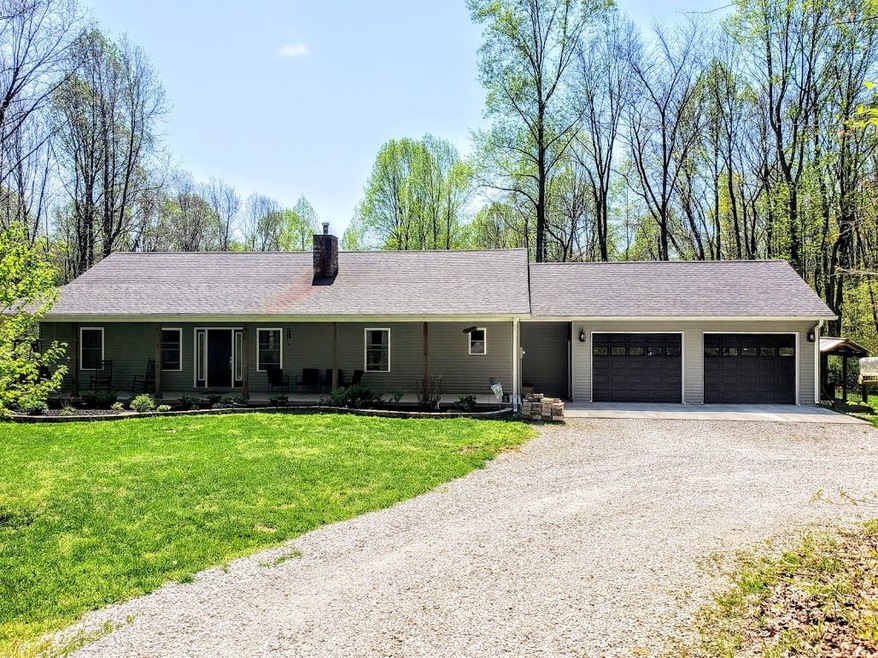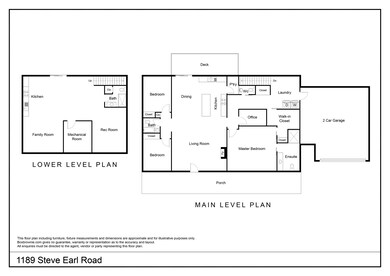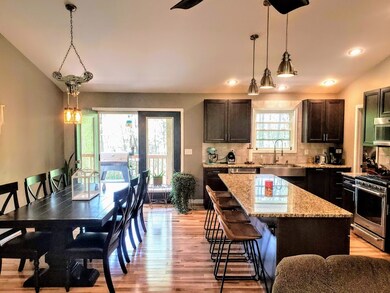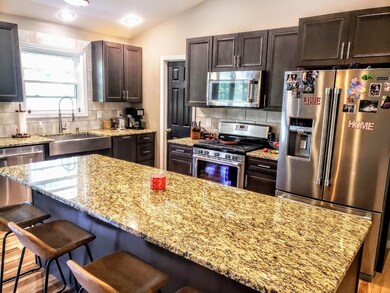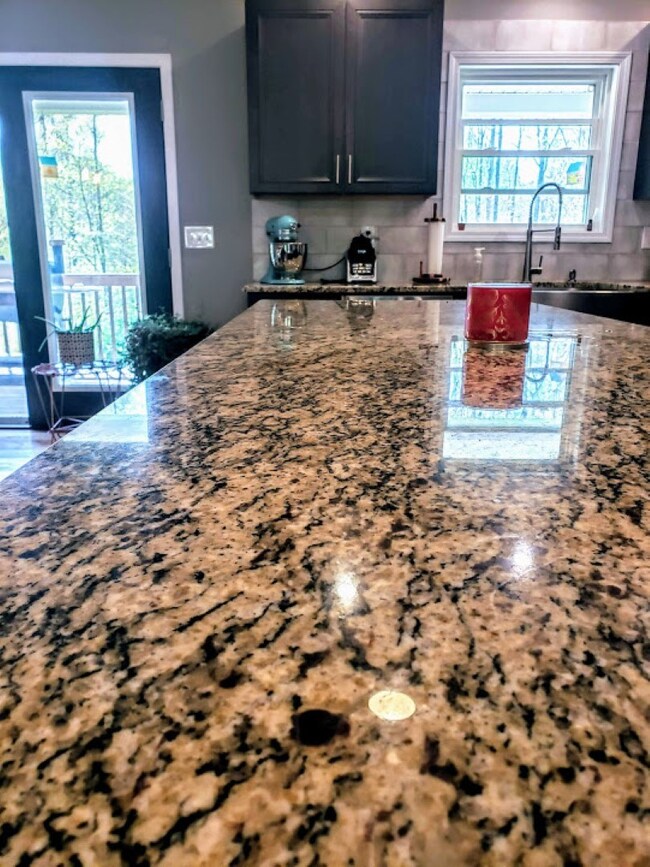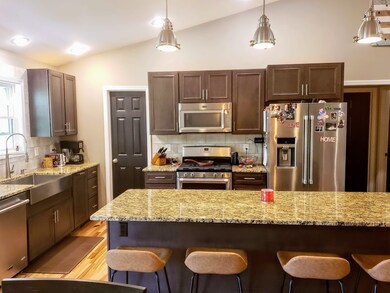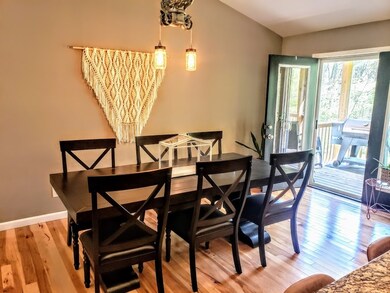
1186 Steve Earl Rd Springville, IN 47462
Estimated Value: $500,000 - $526,118
Highlights
- Primary Bedroom Suite
- Open Floorplan
- Ranch Style House
- 16.17 Acre Lot
- Wooded Lot
- Backs to Open Ground
About This Home
As of June 2020Privacy and seclusion await you at this 3804 sq ft newer build, 3 bedroom, 3.5 bath home on over 16 acres. You will fall in love with the open design and gorgeous natural Hickory hardwood floors which lead to the beautiful kitchen crafted with granite counters, farmhouse sink, soft close cabinets with pull-out shelves and a walk-in pantry. In the master en-suite, you will love the walk-in closet, barn doors and the stunning walk-in marble shower. A second kitchen area, family room, full bath and large bonus area are found on the lower level which leads out to the serene back yard. Lifetime roof and double thick vinyl siding, Electric heat pump with back-up wood furnace and Large 60x40 pole building with a 12x32 lean-to are also a part of this outstanding property.
Home Details
Home Type
- Single Family
Est. Annual Taxes
- $3,162
Year Built
- Built in 2015
Lot Details
- 16.17 Acre Lot
- Backs to Open Ground
- Rural Setting
- Electric Fence
- Landscaped
- Wooded Lot
Parking
- 2 Car Attached Garage
- Heated Garage
- Gravel Driveway
Home Design
- Ranch Style House
- Poured Concrete
- Vinyl Construction Material
Interior Spaces
- Open Floorplan
- Gas Log Fireplace
- Living Room with Fireplace
- Laundry on main level
Kitchen
- Walk-In Pantry
- Kitchen Island
- Solid Surface Countertops
Flooring
- Wood
- Ceramic Tile
Bedrooms and Bathrooms
- 3 Bedrooms
- Primary Bedroom Suite
- Split Bedroom Floorplan
- Walk-In Closet
- Separate Shower
Basement
- Walk-Out Basement
- Basement Fills Entire Space Under The House
- 1 Bathroom in Basement
- 3 Bedrooms in Basement
Outdoor Features
- Covered Deck
- Covered patio or porch
Schools
- Springville Elementary School
- Oolitic Middle School
- Bedford-North Lawrence High School
Utilities
- Central Air
- Heat Pump System
- Heating System Uses Wood
- Heating System Powered By Leased Propane
- Generator Hookup
- Septic System
- Cable TV Available
Listing and Financial Details
- Assessor Parcel Number 47-04-34-200-019.000-007
Ownership History
Purchase Details
Purchase Details
Home Financials for this Owner
Home Financials are based on the most recent Mortgage that was taken out on this home.Purchase Details
Home Financials for this Owner
Home Financials are based on the most recent Mortgage that was taken out on this home.Purchase Details
Home Financials for this Owner
Home Financials are based on the most recent Mortgage that was taken out on this home.Similar Homes in Springville, IN
Home Values in the Area
Average Home Value in this Area
Purchase History
| Date | Buyer | Sale Price | Title Company |
|---|---|---|---|
| Holland Mitchel O | -- | None Available | |
| Holland Michael O | -- | None Available | |
| Knight Allen | -- | -- | |
| Allen | $90,000 | Classic Title Inc |
Mortgage History
| Date | Status | Borrower | Loan Amount |
|---|---|---|---|
| Previous Owner | Holland Michael O | $367,000 | |
| Previous Owner | Knight Allen | $264,500 | |
| Previous Owner | Knight Allen | $290,000 | |
| Previous Owner | Knight Allen | $72,000 | |
| Previous Owner | Allen | $72,000 |
Property History
| Date | Event | Price | Change | Sq Ft Price |
|---|---|---|---|---|
| 06/12/2020 06/12/20 | Sold | $367,000 | -0.8% | $96 / Sq Ft |
| 05/02/2020 05/02/20 | For Sale | $370,000 | +311.1% | $97 / Sq Ft |
| 01/17/2014 01/17/14 | Sold | $90,000 | -21.7% | $23 / Sq Ft |
| 12/30/2013 12/30/13 | Pending | -- | -- | -- |
| 08/26/2013 08/26/13 | For Sale | $115,000 | -- | $29 / Sq Ft |
Tax History Compared to Growth
Tax History
| Year | Tax Paid | Tax Assessment Tax Assessment Total Assessment is a certain percentage of the fair market value that is determined by local assessors to be the total taxable value of land and additions on the property. | Land | Improvement |
|---|---|---|---|---|
| 2024 | $3,722 | $461,300 | $18,900 | $442,400 |
| 2023 | $3,577 | $425,900 | $17,800 | $408,100 |
| 2022 | $3,753 | $402,800 | $16,800 | $386,000 |
| 2021 | $3,338 | $350,100 | $15,200 | $334,900 |
| 2020 | $3,192 | $334,200 | $14,800 | $319,400 |
| 2019 | $3,162 | $323,400 | $14,900 | $308,500 |
| 2018 | $5,253 | $314,600 | $14,600 | $300,000 |
| 2017 | $810 | $48,800 | $14,700 | $34,100 |
| 2016 | $800 | $48,900 | $14,600 | $34,300 |
| 2014 | $796 | $48,500 | $14,300 | $34,200 |
| 2013 | -- | $48,000 | $13,800 | $34,200 |
Agents Affiliated with this Home
-
Dina Baker

Seller's Agent in 2020
Dina Baker
Keach & Grove Real Estate, LLC
(812) 277-6681
72 Total Sales
-
Gary Paine

Buyer's Agent in 2020
Gary Paine
RE/MAX
(812) 322-1038
73 Total Sales
-
R
Seller's Agent in 2014
Ron Orman
Williams Carpenter Realtors
Map
Source: Indiana Regional MLS
MLS Number: 202015367
APN: 47-04-34-200-019.000-007
- 828 Armstrong Station Rd
- 2097 Tripleton Pike
- 1216 Greer Ln
- 0 E Mineral Koleen Rd Unit 11430375
- 2 S Dry Branch Rd
- 1192 Greer Ln
- 30 Grace Ln
- 61 Poplar Ridge
- 6179 Indiana 158
- 3 W Teddy Bird Ln
- 7519 Indiana 158
- 7509 Indiana 158
- 1385 State Road 158
- 230 Foxridge Dr
- 00 Indiana 158
- 530 Foxridge Dr
- 307 The Woods
- 805 Spyglass Dr
- 829 Spyglass Hill Dr
- 823 Spyglass Hill Dr
- 1186 Steve Earl Rd
- 1191 Steve Earl Rd
- 1195 Steve Earl Rd
- 1204 Steve Earl Rd
- 1181 Steve Earl Rd Unit 8
- 1187 Steve Earl Rd
- 1155 Steve Earl Rd
- 3019 Steve Earl Rd
- 3005 Steve Earl Rd
- 00 Steve Earl
- TBD Steve Earl
- 1225 Steve Earl Rd
- 1125 Steve Earl Rd
- 2015 Steve Earl Rd
- 1001 Steve Earl Rd
- 5 Steve Earl Rd
- 25 Steve Earl Rd
- 29 Steve Earl Rd
- 4603 Old Farm Rd
