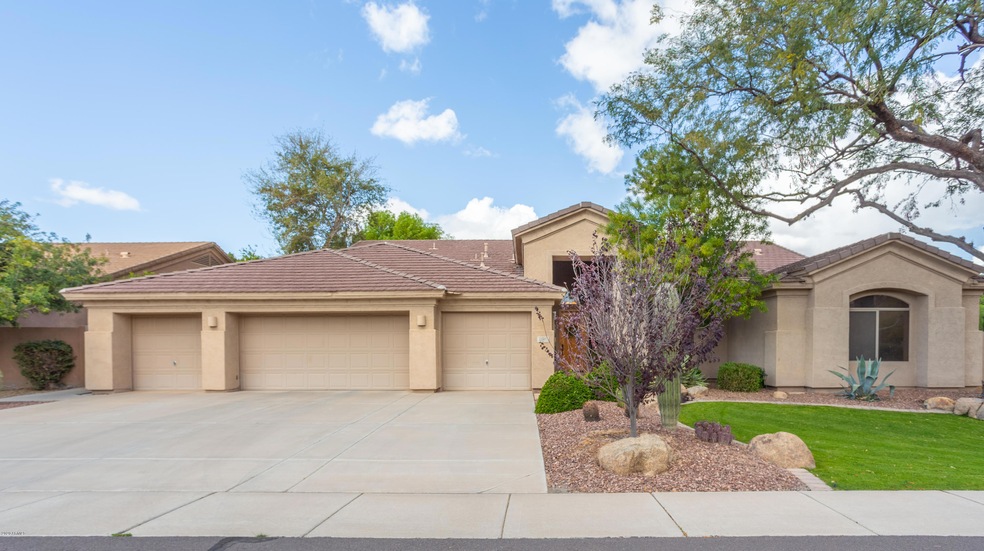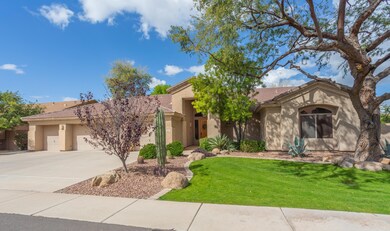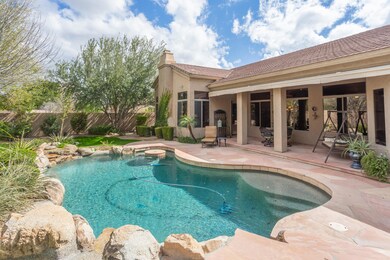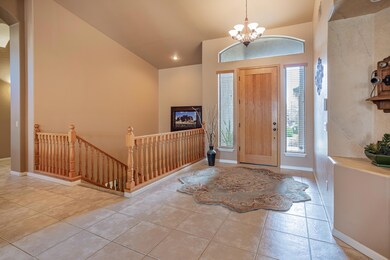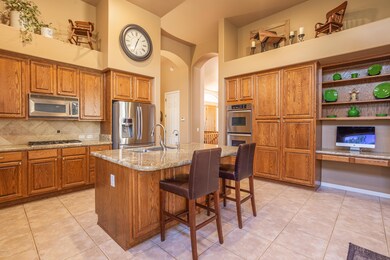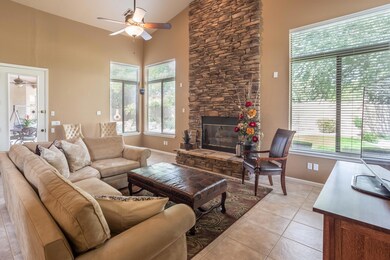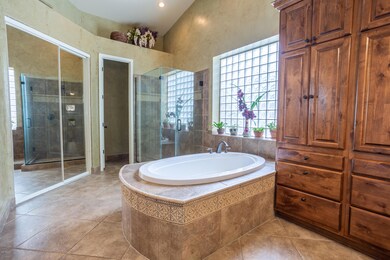
1186 W Armstrong Way Chandler, AZ 85286
Central Chandler NeighborhoodHighlights
- Heated Spa
- 0.29 Acre Lot
- Granite Countertops
- Jacobson Elementary School Rated A
- Corner Lot
- Covered patio or porch
About This Home
As of July 2020Gorgeous TW Lewis BASEMENT home on large corner lot with a 4 CAR GARAGE! You'll love the spacious concept of this home with it's open floor plan, soaring ceilings, floor to ceiling stacked stone fireplace and quality craftsmanship throughout. The kitchen is a BAKER'S DREAMS with double ovens, gas cooktop, granite countertops, and plenty of cabinet and counter space. The main floor hosts 2 bedrooms plus the master suite with a walk-in closet, custom shower & separate garden tub. The FINISHED BASEMENT features large family room, 2 bedrooms and a full bath. Lots and lots of storage in this home. Once you step outside, you'll find yourself submerged in total backyard bliss. Beautiful pool with a rock waterfall feature, spa, citrus trees and lush landscaping. The perfect home for entertaining and relaxation alike. This home is what dreams are made of!
Last Agent to Sell the Property
RE/MAX Foothills License #SA542126000 Listed on: 04/03/2020

Home Details
Home Type
- Single Family
Est. Annual Taxes
- $5,087
Year Built
- Built in 1999
Lot Details
- 0.29 Acre Lot
- Block Wall Fence
- Corner Lot
- Front and Back Yard Sprinklers
- Sprinklers on Timer
- Grass Covered Lot
HOA Fees
- $60 Monthly HOA Fees
Parking
- 4 Car Garage
- Garage Door Opener
Home Design
- Wood Frame Construction
- Tile Roof
- Stucco
Interior Spaces
- 4,548 Sq Ft Home
- 1-Story Property
- Ceiling Fan
- Gas Fireplace
- Double Pane Windows
- Family Room with Fireplace
- Security System Owned
- Washer and Dryer Hookup
- Finished Basement
Kitchen
- Eat-In Kitchen
- Breakfast Bar
- Gas Cooktop
- <<builtInMicrowave>>
- Kitchen Island
- Granite Countertops
Flooring
- Carpet
- Tile
Bedrooms and Bathrooms
- 5 Bedrooms
- Primary Bathroom is a Full Bathroom
- 3 Bathrooms
- Dual Vanity Sinks in Primary Bathroom
- Bathtub With Separate Shower Stall
Pool
- Heated Spa
- Heated Pool
Outdoor Features
- Covered patio or porch
Schools
- Anna Marie Jacobson Elementary School
- Bogle Junior High School
- Hamilton High School
Utilities
- Central Air
- Heating System Uses Natural Gas
- Water Purifier
- High Speed Internet
- Cable TV Available
Listing and Financial Details
- Tax Lot 33
- Assessor Parcel Number 303-76-666
Community Details
Overview
- Association fees include ground maintenance
- Kinney Management Association, Phone Number (480) 820-3451
- Built by TW LEWIS
- Carrizal Z Las Brisas Subdivision
Recreation
- Community Playground
Ownership History
Purchase Details
Home Financials for this Owner
Home Financials are based on the most recent Mortgage that was taken out on this home.Purchase Details
Home Financials for this Owner
Home Financials are based on the most recent Mortgage that was taken out on this home.Purchase Details
Home Financials for this Owner
Home Financials are based on the most recent Mortgage that was taken out on this home.Purchase Details
Home Financials for this Owner
Home Financials are based on the most recent Mortgage that was taken out on this home.Purchase Details
Home Financials for this Owner
Home Financials are based on the most recent Mortgage that was taken out on this home.Purchase Details
Home Financials for this Owner
Home Financials are based on the most recent Mortgage that was taken out on this home.Similar Homes in Chandler, AZ
Home Values in the Area
Average Home Value in this Area
Purchase History
| Date | Type | Sale Price | Title Company |
|---|---|---|---|
| Warranty Deed | -- | Accommodation | |
| Warranty Deed | -- | Security Title Agency Inc | |
| Interfamily Deed Transfer | -- | Accommodation | |
| Warranty Deed | $660,000 | Driggs Title Agency Inc | |
| Warranty Deed | $565,000 | Security Title Agency | |
| Warranty Deed | $515,000 | Security Title Agency | |
| Interfamily Deed Transfer | -- | Title Guaranty Agency Of Az | |
| Warranty Deed | $412,830 | Chicago Title Insurance Co |
Mortgage History
| Date | Status | Loan Amount | Loan Type |
|---|---|---|---|
| Open | $283,034 | Credit Line Revolving | |
| Open | $512,500 | New Conventional | |
| Previous Owner | $510,400 | New Conventional | |
| Previous Owner | $452,000 | New Conventional | |
| Previous Owner | $400,000 | Purchase Money Mortgage | |
| Previous Owner | $187,700 | No Value Available | |
| Previous Owner | $200,000 | New Conventional |
Property History
| Date | Event | Price | Change | Sq Ft Price |
|---|---|---|---|---|
| 07/01/2020 07/01/20 | Sold | $660,000 | -5.0% | $145 / Sq Ft |
| 05/31/2020 05/31/20 | Pending | -- | -- | -- |
| 04/03/2020 04/03/20 | For Sale | $695,000 | +23.0% | $153 / Sq Ft |
| 04/25/2013 04/25/13 | Sold | $565,000 | -1.7% | $124 / Sq Ft |
| 03/23/2013 03/23/13 | Pending | -- | -- | -- |
| 03/21/2013 03/21/13 | Price Changed | $575,000 | -4.2% | $126 / Sq Ft |
| 02/13/2013 02/13/13 | Price Changed | $599,990 | -4.0% | $132 / Sq Ft |
| 01/23/2013 01/23/13 | For Sale | $625,000 | -- | $137 / Sq Ft |
Tax History Compared to Growth
Tax History
| Year | Tax Paid | Tax Assessment Tax Assessment Total Assessment is a certain percentage of the fair market value that is determined by local assessors to be the total taxable value of land and additions on the property. | Land | Improvement |
|---|---|---|---|---|
| 2025 | $4,286 | $65,980 | -- | -- |
| 2024 | $5,955 | $62,838 | -- | -- |
| 2023 | $5,955 | $75,950 | $15,190 | $60,760 |
| 2022 | $5,766 | $57,730 | $11,540 | $46,190 |
| 2021 | $5,927 | $56,360 | $11,270 | $45,090 |
| 2020 | $5,294 | $55,470 | $11,090 | $44,380 |
| 2019 | $5,087 | $54,920 | $10,980 | $43,940 |
| 2018 | $4,925 | $55,000 | $11,000 | $44,000 |
| 2017 | $4,591 | $53,970 | $10,790 | $43,180 |
| 2016 | $4,414 | $57,720 | $11,540 | $46,180 |
| 2015 | $4,208 | $51,380 | $10,270 | $41,110 |
Agents Affiliated with this Home
-
Wendy Wagner

Seller's Agent in 2020
Wendy Wagner
RE/MAX
(480) 215-0133
1 in this area
46 Total Sales
-
John Dean

Buyer's Agent in 2020
John Dean
Realty One Group
(602) 332-9884
34 Total Sales
-
Mark Carvalho

Seller's Agent in 2013
Mark Carvalho
Carvalho Real Estate
(480) 250-6099
54 Total Sales
-
I. Jay Bernstein

Buyer's Agent in 2013
I. Jay Bernstein
Evolve Realty, LLC
(602) 315-6945
37 Total Sales
Map
Source: Arizona Regional Multiple Listing Service (ARMLS)
MLS Number: 6061419
APN: 303-76-666
- 1821 S Navajo Way
- 1082 W Thompson Way
- 1681 S Karen Dr
- 1014 W Mulberry Dr
- 1558 W Maplewood St
- 1477 W Marlin Dr
- 1031 W Longhorn Dr
- 1231 W Hawken Way
- 1610 W Maplewood St
- 1591 S Sycamore Place
- 1627 W Maplewood St
- 1473 W Flamingo Dr
- 1575 S Pennington Dr
- 1563 S Pennington Dr
- 1625 W Gunstock Loop
- 1058 W Swan Dr
- 722 W Armstrong Way
- 1470 S Villas Ct
- 1831 W Armstrong Way
- 1838 W Enfield Way
