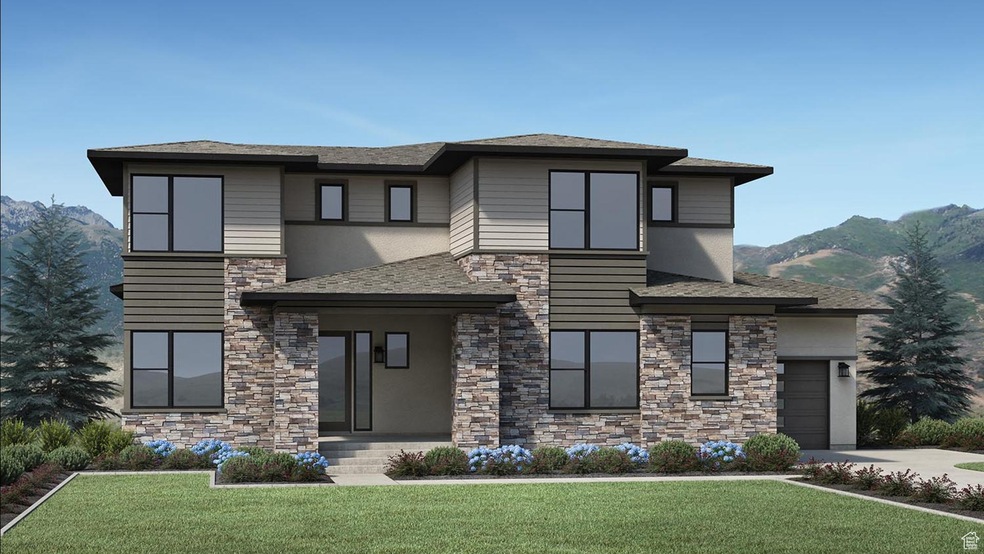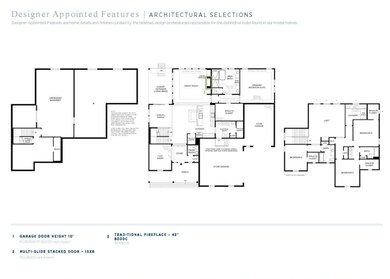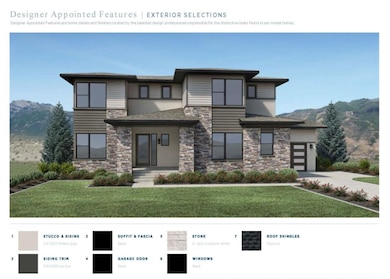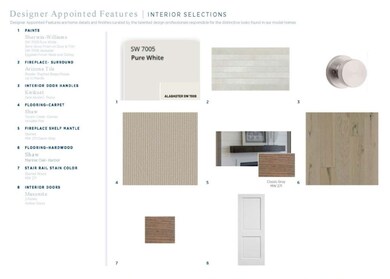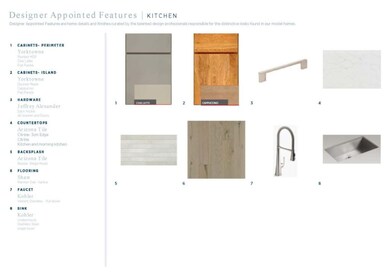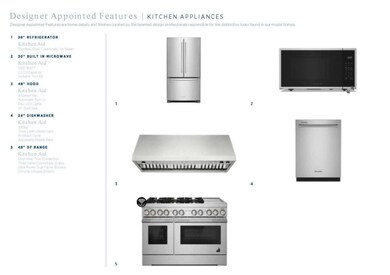
Estimated payment $9,293/month
Highlights
- Home Energy Score
- Clubhouse
- Wood Flooring
- Belmont Elementary Rated A-
- Vaulted Ceiling
- Main Floor Primary Bedroom
About This Home
Move in ready! Representative photos of Collet home design. Deluxe touches for modern living. The Collet's inviting stepped-covered entry flows into the welcoming foyer, opening immediately onto a bright flex space with views of the spacious dining room, great room, and luxury outdoor living space beyond. The well-designed kitchen overlooks the great room and dining room and is equipped with a large center island with a lowered breakfast bar top, ample counter and cabinet space, and a generous walk-in pantry. The private first-floor primary bedroom suite is enhanced by an elevated ceiling, a huge walk-in closet, a deluxe primary bath with a dual-sink vanity, a large soaking tub, a luxe large shower, and a private water closet. Central to a sizable loft, secondary bedrooms feature walk-in closets-two with a shared full hall bath and one with a private full bath. Additional highlights include a convenient powder room and everyday entry, centrally located laundry, and additional storage.
Listing Agent
Dian Tomko
Toll Brothers Real Estate, Inc. License #11281645
Co-Listing Agent
Benjamin Gillen
Toll Brothers Real Estate, Inc. License #5753932
Home Details
Home Type
- Single Family
Year Built
- Built in 2024
Lot Details
- 0.32 Acre Lot
- Landscaped
- Property is zoned Single-Family, R-1-8
HOA Fees
- $94 Monthly HOA Fees
Parking
- 3 Car Attached Garage
Home Design
- Stone Siding
- Stucco
Interior Spaces
- 5,767 Sq Ft Home
- 3-Story Property
- Vaulted Ceiling
- Self Contained Fireplace Unit Or Insert
- Double Pane Windows
- French Doors
- Sliding Doors
- Entrance Foyer
- Great Room
- Den
- Basement Fills Entire Space Under The House
Kitchen
- Built-In Range
- Range Hood
- Microwave
Flooring
- Wood
- Carpet
- Tile
Bedrooms and Bathrooms
- 4 Bedrooms | 1 Primary Bedroom on Main
- Walk-In Closet
- Bathtub With Separate Shower Stall
Eco-Friendly Details
- Home Energy Score
- Sprinkler System
Schools
- Traverse Mountain Elementary School
- Viewpoint Middle School
- Skyridge High School
Utilities
- Central Heating and Cooling System
- Natural Gas Connected
Listing and Financial Details
- Home warranty included in the sale of the property
- Assessor Parcel Number 66-873-0327
Community Details
Overview
- Lakeview Estates Subdivision
Amenities
- Clubhouse
Map
Home Values in the Area
Average Home Value in this Area
Property History
| Date | Event | Price | Change | Sq Ft Price |
|---|---|---|---|---|
| 04/12/2025 04/12/25 | Pending | -- | -- | -- |
| 02/08/2025 02/08/25 | Price Changed | $1,400,000 | -6.7% | $243 / Sq Ft |
| 01/11/2025 01/11/25 | Price Changed | $1,499,995 | -3.2% | $260 / Sq Ft |
| 10/26/2024 10/26/24 | For Sale | $1,549,995 | -- | $269 / Sq Ft |
Similar Homes in the area
Source: UtahRealEstate.com
MLS Number: 2031236
- 1186 W Autumn View Cir Unit 327
- 4537 N Solstice Dr Unit 304
- 1214 W Spring View Dr Unit 342
- 4498 N Summer View Dr Unit 228
- 1433 W Summer View Cir Unit 235
- 1320 W Summer View Dr
- 4746 N Verona Ct
- 4854 N Soleggiato Cir
- 4875 N Vialetto Way
- 1174 W Lucca Cir
- 4899 N Vialetto Way Unit 206
- 1214 W Lucca Cir Unit 327
- 1214 W Lucca Cir
- 1192 W Reggio Cir Unit 330
- 4937 N Vialetto Way
- 4945 N Vialetto Way
- 1474 N 1700 W Unit 103
- 1599 W Morning View Way
- 964 Shadow Brook Ln
- 4601 N Toscana Hills Dr
