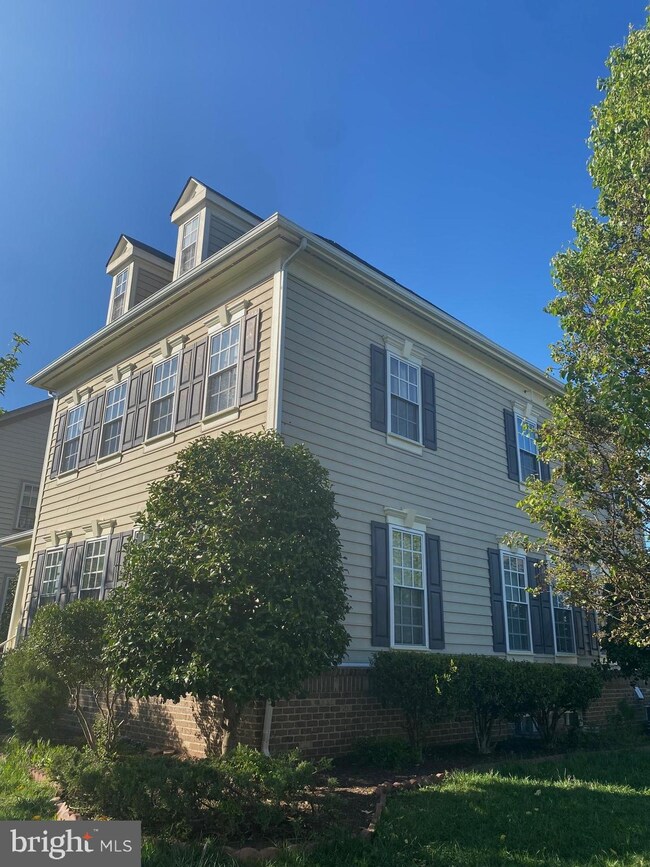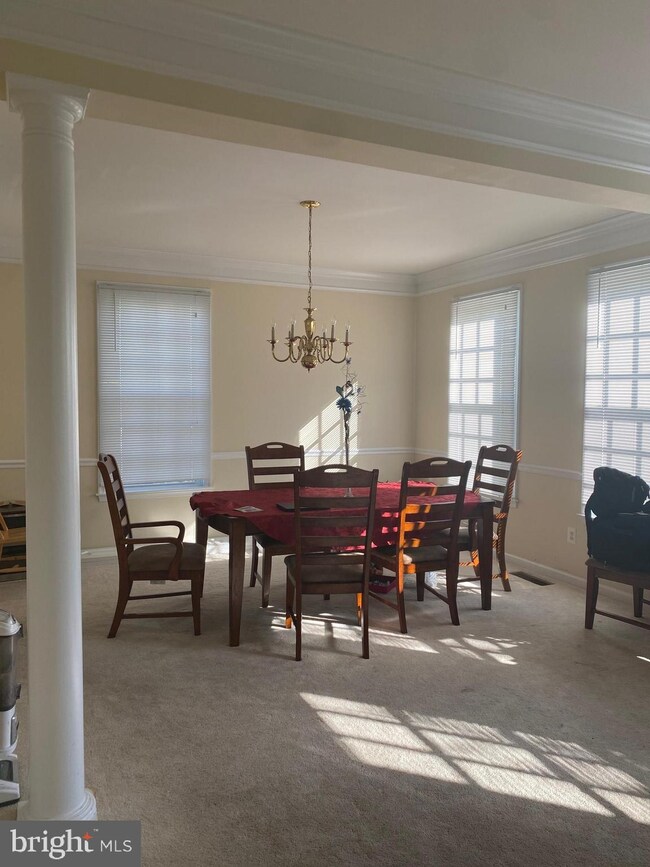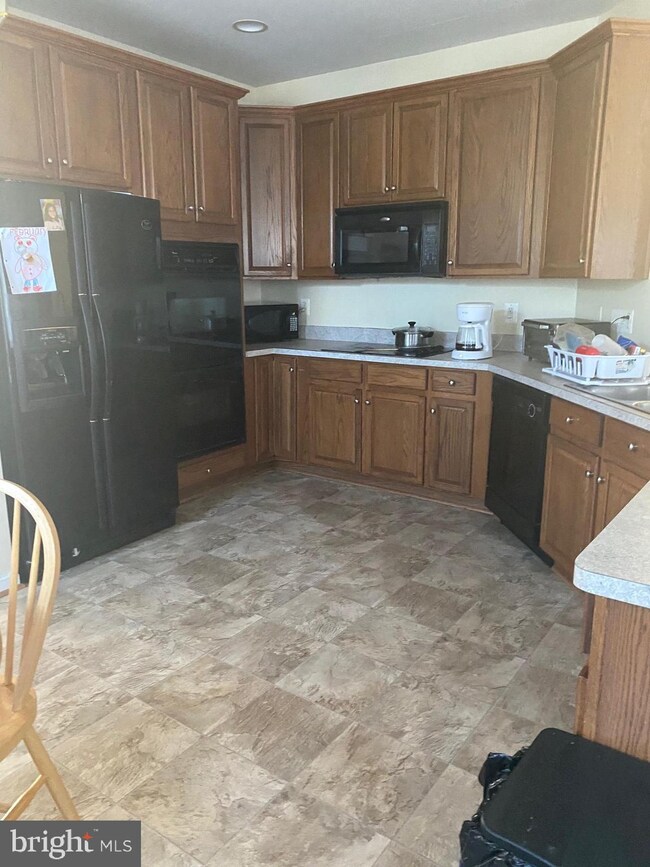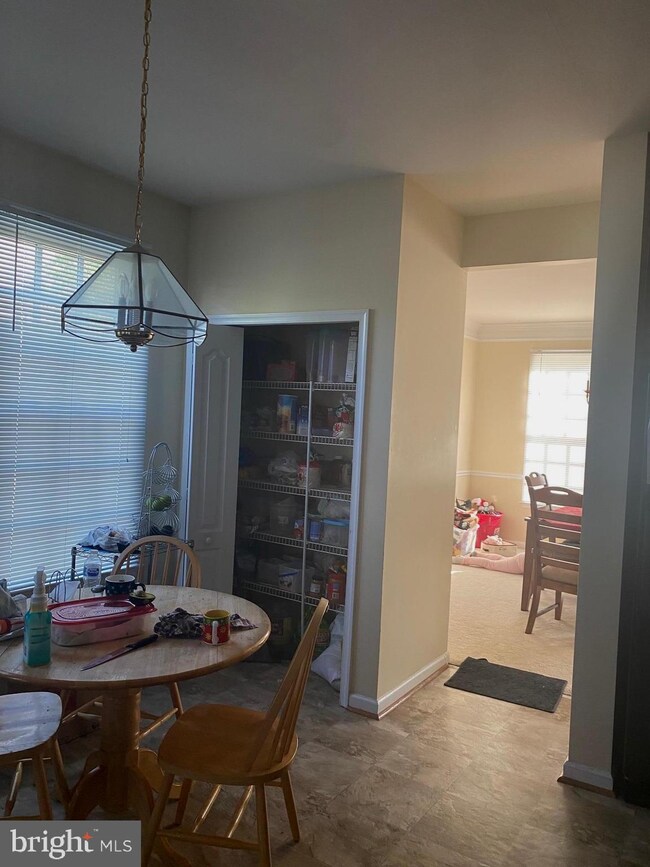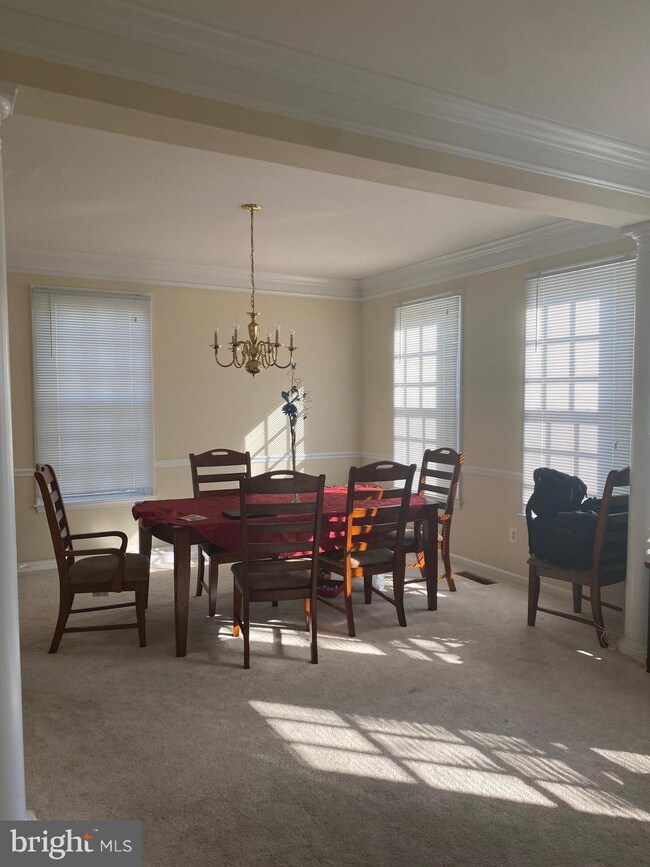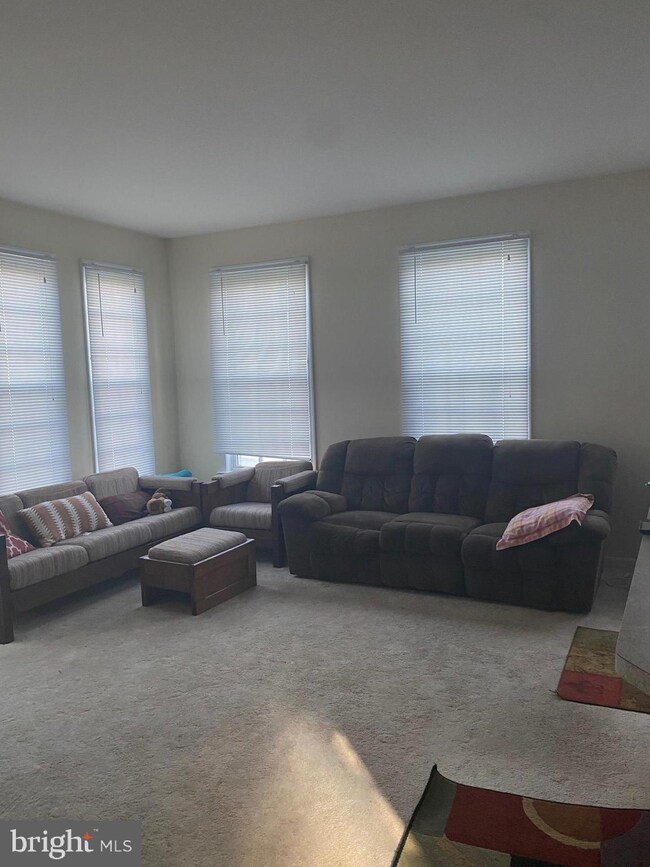
11860 Frank Haskell Ct Bristow, VA 20136
Highlights
- Fitness Center
- Second Kitchen
- Recreation Room
- T. Clay Wood Elementary School Rated A-
- Colonial Architecture
- Attic
About This Home
As of June 2021Beautiful end unit 3 lvls single home, with 5 bedrooms and 3 1/2 baths, office room, den (additional room) open kitchen, gathering family room, attached 2 cars garage, driveway, property is being sold "as is" conditions. Microwave , dishwasher, and stove and carpet convey as is". Great opportunity for first time home buyers, second home or investors, Basement is completely finished with a room full bath and walkout level or rear entry, also kitchenette, and bid recreation room. New roof recently installed, this home is in the heart of Bristow, short distance to amenities, shopping center and major roads. Property needs a little TLC. Please follow Covid 19 guidelines, (use mask, gloves and cover shoes). Please make an appointment through showing time. (1 hour in advance). Thank you. Please do not show this property after 6pm.
Last Agent to Sell the Property
LPT Realty, LLC License #0225089679 Listed on: 05/11/2021

Home Details
Home Type
- Single Family
Est. Annual Taxes
- $5,749
Year Built
- Built in 2005
Lot Details
- 7,706 Sq Ft Lot
- Property is in good condition
- Property is zoned PMR
HOA Fees
- $134 Monthly HOA Fees
Parking
- 2 Car Attached Garage
- Rear-Facing Garage
- Garage Door Opener
- Driveway
- On-Street Parking
Home Design
- Colonial Architecture
- Vinyl Siding
Interior Spaces
- Property has 3 Levels
- 1 Fireplace
- Family Room Off Kitchen
- Formal Dining Room
- Den
- Recreation Room
- Carpet
- Attic
Kitchen
- Second Kitchen
- Breakfast Area or Nook
- Eat-In Kitchen
- Double Oven
- Cooktop
- Built-In Microwave
- Ice Maker
- Dishwasher
- Disposal
Bedrooms and Bathrooms
- Walk-In Closet
Laundry
- Laundry on main level
- Electric Dryer
- Front Loading Washer
Finished Basement
- Interior and Exterior Basement Entry
- Natural lighting in basement
Schools
- T Clay Wood Elementary School
- Marsteller Middle School
- Brentsville District High School
Utilities
- Forced Air Heating and Cooling System
- Natural Gas Water Heater
Listing and Financial Details
- Tax Lot 32
- Assessor Parcel Number 7594-49-6159
Community Details
Overview
- Association fees include road maintenance, lawn maintenance, snow removal
- New Bristow Village HOA
- New Bristow Village Subdivision
Recreation
- Community Playground
- Fitness Center
- Community Pool
Ownership History
Purchase Details
Home Financials for this Owner
Home Financials are based on the most recent Mortgage that was taken out on this home.Purchase Details
Home Financials for this Owner
Home Financials are based on the most recent Mortgage that was taken out on this home.Purchase Details
Home Financials for this Owner
Home Financials are based on the most recent Mortgage that was taken out on this home.Similar Homes in the area
Home Values in the Area
Average Home Value in this Area
Purchase History
| Date | Type | Sale Price | Title Company |
|---|---|---|---|
| Deed | $590,000 | Ekko Title | |
| Warranty Deed | $365,000 | -- | |
| Special Warranty Deed | $589,450 | -- |
Mortgage History
| Date | Status | Loan Amount | Loan Type |
|---|---|---|---|
| Open | $560,500 | New Conventional | |
| Previous Owner | $364,000 | New Conventional | |
| Previous Owner | $358,388 | FHA | |
| Previous Owner | $542,294 | New Conventional |
Property History
| Date | Event | Price | Change | Sq Ft Price |
|---|---|---|---|---|
| 06/02/2021 06/02/21 | Sold | $590,000 | +5.4% | $150 / Sq Ft |
| 05/15/2021 05/15/21 | Pending | -- | -- | -- |
| 05/11/2021 05/11/21 | For Sale | $559,990 | +53.4% | $142 / Sq Ft |
| 11/26/2013 11/26/13 | Sold | $365,000 | +1.4% | $136 / Sq Ft |
| 12/26/2012 12/26/12 | Price Changed | $359,900 | -3.6% | $134 / Sq Ft |
| 12/26/2012 12/26/12 | Price Changed | $373,500 | +3.8% | $139 / Sq Ft |
| 11/26/2012 11/26/12 | Pending | -- | -- | -- |
| 10/26/2012 10/26/12 | For Sale | $359,900 | -- | $134 / Sq Ft |
Tax History Compared to Growth
Tax History
| Year | Tax Paid | Tax Assessment Tax Assessment Total Assessment is a certain percentage of the fair market value that is determined by local assessors to be the total taxable value of land and additions on the property. | Land | Improvement |
|---|---|---|---|---|
| 2024 | $6,415 | $645,000 | $198,200 | $446,800 |
| 2023 | $6,300 | $605,500 | $164,000 | $441,500 |
| 2022 | $6,388 | $566,500 | $164,000 | $402,500 |
| 2021 | $6,071 | $497,800 | $141,900 | $355,900 |
| 2020 | $7,240 | $467,100 | $141,900 | $325,200 |
| 2019 | $6,887 | $444,300 | $141,900 | $302,400 |
| 2018 | $5,384 | $445,900 | $141,900 | $304,000 |
| 2017 | $5,485 | $445,500 | $141,900 | $303,600 |
| 2016 | $5,324 | $436,400 | $135,500 | $300,900 |
| 2015 | $4,977 | $428,400 | $128,200 | $300,200 |
| 2014 | $4,977 | $398,700 | $118,600 | $280,100 |
Agents Affiliated with this Home
-
Nidia Canales

Seller's Agent in 2021
Nidia Canales
LPT Realty, LLC
(571) 221-3436
1 in this area
58 Total Sales
-
Pamela Wiggins

Buyer's Agent in 2021
Pamela Wiggins
RE/MAX
(703) 307-4926
1 in this area
42 Total Sales
-
Ruth Henriquez

Seller's Agent in 2013
Ruth Henriquez
Campos International Group
(703) 686-4880
346 Total Sales
-
Orlando Campos

Seller Co-Listing Agent in 2013
Orlando Campos
International Real Estate Company
(703) 986-9896
51 Total Sales
Map
Source: Bright MLS
MLS Number: VAPW521368
APN: 7594-49-6159
- 11717 Town Green Rd
- 10579 Poagues Battery Dr
- 11688 Camp Jones Ct
- 10539 Bittersweet Ln
- 11821 Whitworth Cannon Ln
- 10544 Blazing Star Loop
- 10541 Blazing Star Loop
- 10763 Musket Ball Ct
- 12135 Vint Hill Rd
- 10900 Coleman Rector Ct
- 12054 Nokesville Rd
- 12141 Aster Rd
- 10000 Umbrella Place
- 12152 Aster Rd
- 12366 Cold Stream Guard Ct
- 10208 Piper Ln
- 10204 Piper Ln
- 12381 Cold Stream Guard Ct
- 12423 Selkirk Cir
- 9804 Luck Penny Ct

