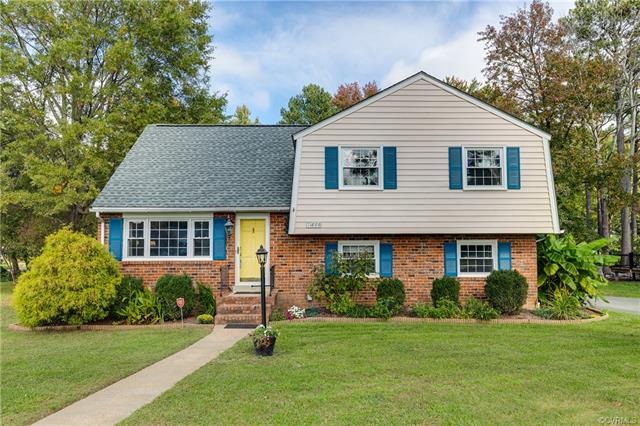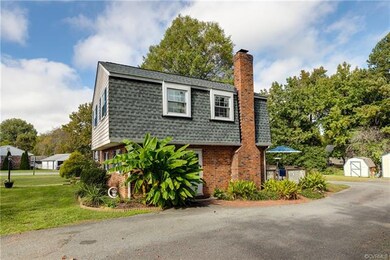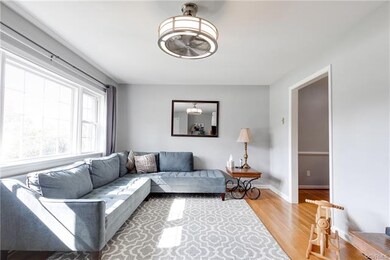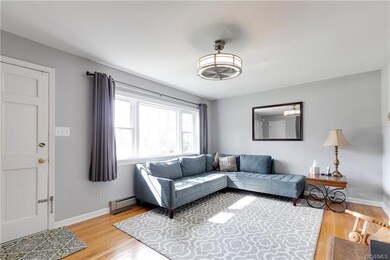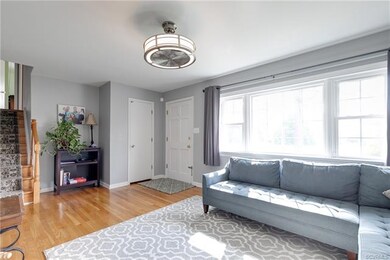
11860 Old Buckingham Rd Midlothian, VA 23113
Highlights
- Deck
- Wood Flooring
- Corner Lot
- James River High School Rated A-
- Separate Formal Living Room
- Granite Countertops
About This Home
As of November 2024Charming tri-level in desirable Chesterfield County Schools! Located on a large, corner lot, this home is close to shopping, dining, and entertainment. Freshly painted interior features gleaming hardwood floors on both the main level and the bedroom level of the home. Large Living Room with picture window is open to the Dining Room. Bright and airy kitchen with quartz counter tops, smooth top range, and luxury vinyl tile floor! Three bedrooms on the second floor, including the primary bedroom with en-suite bath with stand-up shower. Converted attic 4th bedroom with access over eaves for additional storage! The walk-out basement family room will quickly become your favorite space in the home with the wood burning fireplace and plenty of room for family and friends to gather and watch a movie, have a game night, or just enjoy good conversation. Enjoy the level lot; perfect for all your outdoor activities! This is such a great starter home with room to grow! Don't miss your opportunity to own in one of the area's best school districts!
Last Buyer's Agent
NON MLS USER MLS
NON MLS OFFICE
Home Details
Home Type
- Single Family
Est. Annual Taxes
- $1,859
Year Built
- Built in 1973
Lot Details
- 0.4 Acre Lot
- Corner Lot
- Level Lot
- Zoning described as R7
Home Design
- Brick Exterior Construction
- Frame Construction
- Shingle Roof
- Composition Roof
- Vinyl Siding
Interior Spaces
- 1,961 Sq Ft Home
- 2-Story Property
- Wainscoting
- Ceiling Fan
- Wood Burning Fireplace
- Fireplace Features Masonry
- Separate Formal Living Room
- Dining Area
- Washer and Dryer Hookup
Kitchen
- Induction Cooktop
- Stove
- Microwave
- Dishwasher
- Granite Countertops
Flooring
- Wood
- Partially Carpeted
- Tile
- Vinyl
Bedrooms and Bathrooms
- 4 Bedrooms
Basement
- Heated Basement
- Walk-Out Basement
- Partial Basement
Parking
- Driveway
- Paved Parking
- Off-Street Parking
Outdoor Features
- Deck
- Exterior Lighting
- Shed
- Rear Porch
Schools
- Robious Elementary And Middle School
- James River High School
Utilities
- Central Air
- Heat Pump System
- Baseboard Heating
- Water Heater
Community Details
- Olde Coach Village Subdivision
Listing and Financial Details
- Tax Lot 16
- Assessor Parcel Number 738-71-12-10-000-000
Map
Home Values in the Area
Average Home Value in this Area
Property History
| Date | Event | Price | Change | Sq Ft Price |
|---|---|---|---|---|
| 11/01/2024 11/01/24 | Sold | $360,000 | -2.7% | $184 / Sq Ft |
| 09/22/2024 09/22/24 | Pending | -- | -- | -- |
| 09/04/2024 09/04/24 | For Sale | $369,900 | +32.1% | $189 / Sq Ft |
| 12/01/2020 12/01/20 | Sold | $280,000 | +12.0% | $143 / Sq Ft |
| 10/27/2020 10/27/20 | Pending | -- | -- | -- |
| 10/23/2020 10/23/20 | For Sale | $250,000 | +56.3% | $127 / Sq Ft |
| 05/17/2012 05/17/12 | Sold | $159,900 | 0.0% | $84 / Sq Ft |
| 04/11/2012 04/11/12 | Pending | -- | -- | -- |
| 03/21/2012 03/21/12 | For Sale | $159,900 | -- | $84 / Sq Ft |
Tax History
| Year | Tax Paid | Tax Assessment Tax Assessment Total Assessment is a certain percentage of the fair market value that is determined by local assessors to be the total taxable value of land and additions on the property. | Land | Improvement |
|---|---|---|---|---|
| 2024 | $2,863 | $315,300 | $58,700 | $256,600 |
| 2023 | $2,717 | $298,600 | $54,400 | $244,200 |
| 2022 | $2,512 | $273,000 | $51,000 | $222,000 |
| 2021 | $2,343 | $244,000 | $49,300 | $194,700 |
| 2020 | $1,986 | $209,000 | $48,500 | $160,500 |
| 2019 | $1,859 | $195,700 | $47,600 | $148,100 |
| 2018 | $1,822 | $187,900 | $46,800 | $141,100 |
| 2017 | $1,810 | $183,300 | $44,200 | $139,100 |
| 2016 | $1,710 | $178,100 | $44,200 | $133,900 |
| 2015 | $1,646 | $168,900 | $40,800 | $128,100 |
| 2014 | $1,565 | $160,400 | $40,800 | $119,600 |
Mortgage History
| Date | Status | Loan Amount | Loan Type |
|---|---|---|---|
| Open | $3,600 | New Conventional | |
| Open | $353,479 | FHA | |
| Previous Owner | $266,000 | New Conventional | |
| Previous Owner | $163,337 | VA | |
| Previous Owner | $165,600 | New Conventional |
Deed History
| Date | Type | Sale Price | Title Company |
|---|---|---|---|
| Warranty Deed | $360,000 | None Listed On Document | |
| Warranty Deed | $285,000 | Attorney | |
| Special Warranty Deed | $159,900 | -- | |
| Warranty Deed | $207,000 | -- |
Similar Homes in Midlothian, VA
Source: Central Virginia Regional MLS
MLS Number: 2032126
APN: 738-71-12-10-000-000
- 11930 Duckbill Dr
- 1516 Sandgate Rd
- 12011 Duckbill Dr
- 11617 Olde Coach Dr
- 11801 Winfore Dr
- 12200 Old Buckingham Rd
- 1859 Featherstone Dr
- 12308 Haydon Place
- 11629 E Briar Patch Dr
- 12324 Deerhurst Dr
- 1007 Silver Creek Ct
- 638 Farnham Cir
- 1407 Oldbury Rd
- 2101 Chartstone Dr
- 11402 Annakay Terrace
- 12005 Bromwich Ct
- 1841 Glamorgan Ln
- 1618 Greenfield Dr
- 11761 Edenberry Dr
- 331 Harwick Dr
