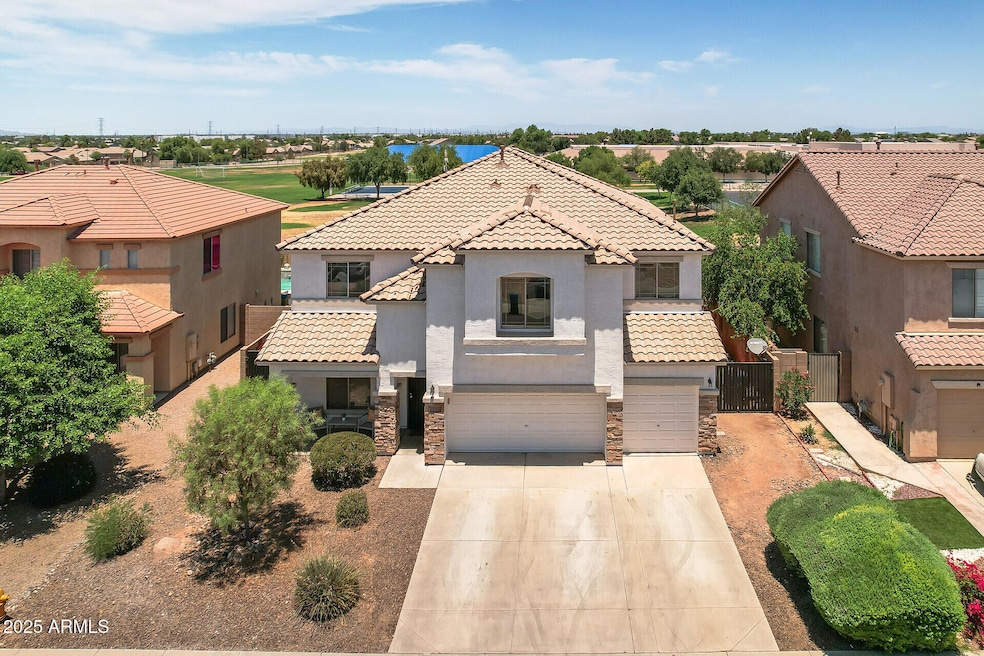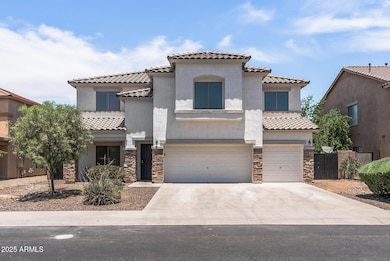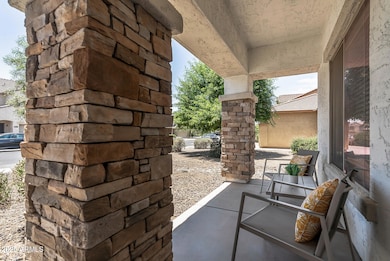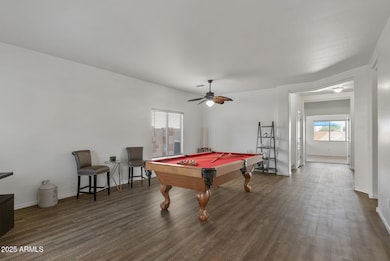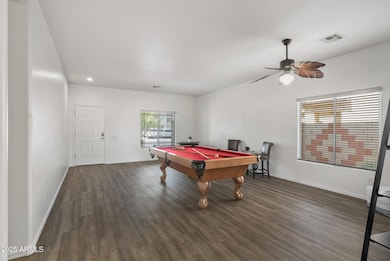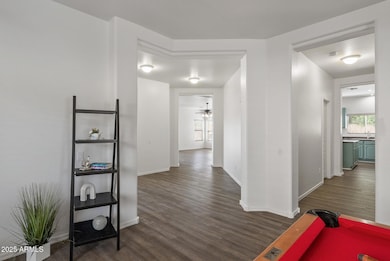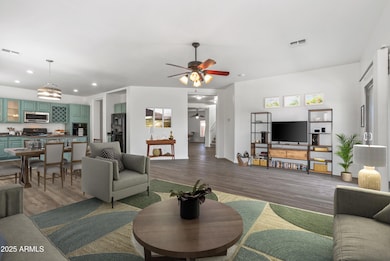11860 W Grant St Avondale, AZ 85323
Coldwater Springs NeighborhoodEstimated payment $3,861/month
Highlights
- Private Pool
- Walk-In Pantry
- Eat-In Kitchen
- RV Gated
- Double Oven
- Double Pane Windows
About This Home
Rare Six-Bedroom, Four-Bathroom Home in the beautiful Glenhurst neighborhood! This stunning, move-in-ready home offers an incredible blend of space, style, and thoughtful upgrades. Featuring a sparkling pool and spa, a three-car garage with a workbench, and low-maintenance desert landscaping, this home is truly one-of-a-kind. Step inside to find a sprawling great room, perfect for formal dining, a lounge, or a game room. The open-concept kitchen seamlessly blends into the lounge area, making it ideal for entertaining. The kitchen features a spacious walk-in pantry, a new double oven, and new Kohler faucets for a fresh, modern touch. The first floor includes a large bedroom with a walk-in closet and a full bathroom, perfect for guests or multi-generational living. A storage area under the stairs provides extra convenience. Upstairs, you'll love the bright, spacious loft, staged as a TV/game room for the kids. The primary suite is a massive 23'9" x 15'1" retreat, with French doors leading to a luxurious en-suite bath featuring a soaking tub, separate shower, dual vanity, water closet, and an unbelievable 10'4" x 15'1" walk-in closet, a dream for anyone who loves space and organization. Of the four additional bedrooms upstairs, five of the six bedrooms feature walk-in closets. Two share a Jack-and-Jill bathroom with a dual vanity, while the third full bathroom also offers a dual vanity for added convenience. The laundry room is located upstairs and includes a wash basin. This meticulously maintained home has been loved by the same owner for 15 years and has been recently upgraded with: New roof - New HVAC - New Rheem water heater - New water softener - New flooring and carpet - New window blinds
New interior & exterior paint - New lighting throughout. The expansive backyard is an oasis, featuring a large covered back porch and beautifully subtle desert murals on the block walland best of all, no neighbors behind you! Located in the desirable Glenhurst neighborhood near Coldwater Golf Course, Avondale Aquatics Center, Avondale Civic Library, Coldwater Plaza, Abrazo West Campus, Palm Valley Pavilions, and just a few miles from Phoenix Raceway, home of this year's NASCAR Cup Championship. This is a rare opportunity-- there's nothing else like it on the market!
Home Details
Home Type
- Single Family
Est. Annual Taxes
- $2,812
Year Built
- Built in 2004
Lot Details
- 7,801 Sq Ft Lot
- Desert faces the front and back of the property
- Wood Fence
- Block Wall Fence
HOA Fees
- $70 Monthly HOA Fees
Parking
- 3 Car Garage
- RV Gated
Home Design
- Roof Updated in 2024
- Wood Frame Construction
- Tile Roof
- Stucco
Interior Spaces
- 4,040 Sq Ft Home
- 2-Story Property
- Ceiling height of 9 feet or more
- Ceiling Fan
- Double Pane Windows
Kitchen
- Eat-In Kitchen
- Walk-In Pantry
- Double Oven
- Gas Cooktop
- Built-In Microwave
- Kitchen Island
Flooring
- Floors Updated in 2024
- Carpet
- Vinyl
Bedrooms and Bathrooms
- 6 Bedrooms
- Primary Bathroom is a Full Bathroom
- 4 Bathrooms
- Dual Vanity Sinks in Primary Bathroom
- Soaking Tub
- Bathtub With Separate Shower Stall
Laundry
- Laundry Room
- Washer and Dryer Hookup
Pool
- Private Pool
- Spa
Schools
- Michael Anderson Elementary And Middle School
- Agua Fria High School
Utilities
- Central Air
- Heating Available
Community Details
- Association fees include insurance, ground maintenance
- First Service Association, Phone Number (480) 551-4300
- Built by Pulte Homes
- Glenhurst Subdivision
Listing and Financial Details
- Tax Lot 343
- Assessor Parcel Number 500-95-343
Map
Home Values in the Area
Average Home Value in this Area
Tax History
| Year | Tax Paid | Tax Assessment Tax Assessment Total Assessment is a certain percentage of the fair market value that is determined by local assessors to be the total taxable value of land and additions on the property. | Land | Improvement |
|---|---|---|---|---|
| 2025 | $3,169 | $24,552 | -- | -- |
| 2024 | $2,891 | $23,383 | -- | -- |
| 2023 | $2,891 | $41,860 | $8,370 | $33,490 |
| 2022 | $2,880 | $31,260 | $6,250 | $25,010 |
| 2021 | $2,785 | $28,910 | $5,780 | $23,130 |
| 2020 | $2,680 | $28,060 | $5,610 | $22,450 |
| 2019 | $2,676 | $25,260 | $5,050 | $20,210 |
| 2018 | $2,445 | $23,900 | $4,780 | $19,120 |
| 2017 | $2,269 | $22,120 | $4,420 | $17,700 |
| 2016 | $2,125 | $21,200 | $4,240 | $16,960 |
| 2015 | $2,094 | $21,510 | $4,300 | $17,210 |
Property History
| Date | Event | Price | List to Sale | Price per Sq Ft |
|---|---|---|---|---|
| 09/01/2025 09/01/25 | For Sale | $675,000 | 0.0% | $167 / Sq Ft |
| 09/01/2025 09/01/25 | Off Market | $675,000 | -- | -- |
| 07/02/2025 07/02/25 | For Sale | $675,000 | 0.0% | $167 / Sq Ft |
| 07/01/2025 07/01/25 | Off Market | $675,000 | -- | -- |
| 03/22/2025 03/22/25 | For Sale | $675,000 | 0.0% | $167 / Sq Ft |
| 03/18/2025 03/18/25 | Pending | -- | -- | -- |
| 01/24/2025 01/24/25 | For Sale | $675,000 | -- | $167 / Sq Ft |
Purchase History
| Date | Type | Sale Price | Title Company |
|---|---|---|---|
| Warranty Deed | -- | Johnson & Associates Pllc | |
| Cash Sale Deed | $160,000 | Great American Title Agency | |
| Trustee Deed | $215,000 | Great American Title Agency | |
| Warranty Deed | $465,000 | Capital Title Agency Inc | |
| Special Warranty Deed | $325,413 | Transnation Title |
Mortgage History
| Date | Status | Loan Amount | Loan Type |
|---|---|---|---|
| Previous Owner | $372,000 | Purchase Money Mortgage | |
| Previous Owner | $302,000 | New Conventional |
Source: Arizona Regional Multiple Listing Service (ARMLS)
MLS Number: 6801958
APN: 500-95-343
- 11871 W Grant St
- 11879 W Grant St
- 714 S 118th Ln
- 806 S 118th Ln
- 11935 W Jackson St
- 313 S 120th Ave
- 11870 W Washington St
- 305 S 120th Ave
- 11606 W Grant St
- 11633 W Jefferson St
- 11933 W Jefferson St
- 11559 W Tonto St
- 11560 W Kinderman Dr
- 513 S 115th Dr
- 11614 W Jefferson St
- 518 S 114th Ave
- 12022 W Belmont Dr
- 11566 W Jefferson St
- 12209 W Washington St
- 12221 W Maricopa St
- 11856 W Grant St
- 11871 W Hadley St
- 11713 W Lincoln St
- 11614 W Harrison St
- 322 S 120th Ave
- 102 N 118th Ave
- 11760 W Flanagan St
- 12238 W Lincoln St
- 1205 S 121st Dr
- 11714 W Flanagan St
- 11642 W Monroe St
- 12190 W Belmont Dr
- 11337 W Lincoln St
- 11623 W Cocopah St
- 12115 W Van Buren St
- 11430 W Yuma St
- 11850 W Fillmore St
- 810 S 124th Ave
- 11187 W Tonto St
- 12363 W Monroe St
