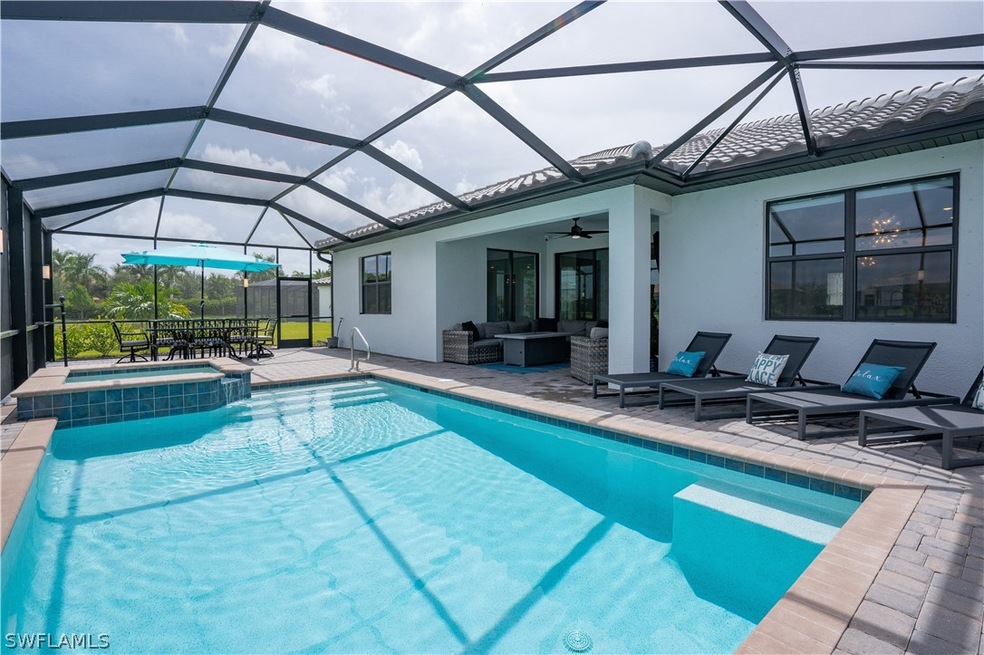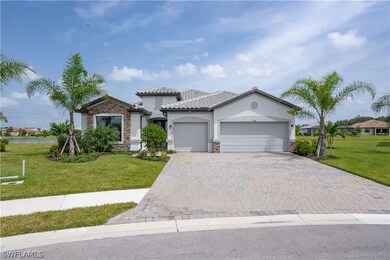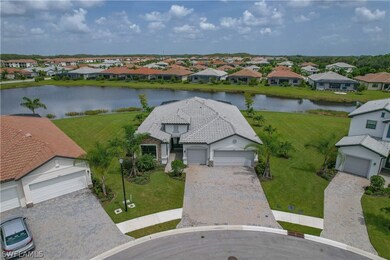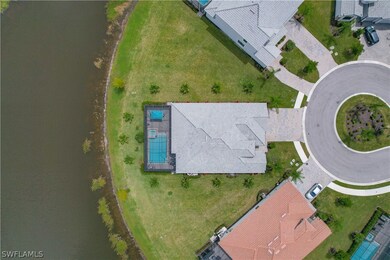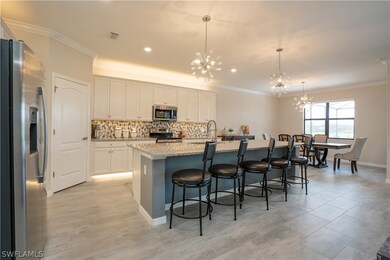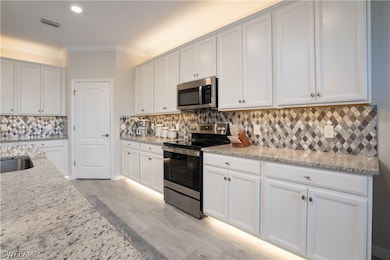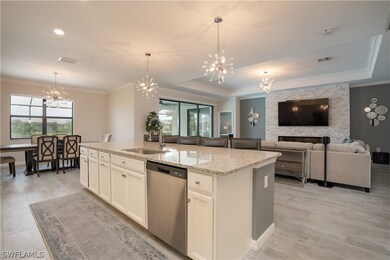
11861 Misty Arbor Run Fort Myers, FL 33913
Arborwood Reserve NeighborhoodEstimated Value: $772,000 - $788,000
Highlights
- Lake Front
- Heated In Ground Pool
- Clubhouse
- Fitness Center
- Gated Community
- Tennis Courts
About This Home
As of January 2023Move-in-Ready! Stunning pool home on lake with 3 bedrooms, den/office, 3 full baths and 3 car garage. This wow factor home sits on an oversized lot with newly upgraded landscaping and is located on a cul-de-sac. Very desirable Lennar Summerville floor plan with spacious great room with tray ceiling, electric fireplace with custom accent wall, open kitchen with eat-in dining room. Kitchen features stainless appliances, granite island and counter tops, custom backsplash, upper and under cabinet lighting & kickboard and walk-in pantry. Master suite features private lanai access, walk-in closets, spacious master bath with large walk-in shower, dual vanities with granite tops and water closet. Den/office with French doors, second bedroom and guest suite with private bath. This lovely home also features tile through-out, crown molding and custom Hunter Douglas Blinds. Inside laundry room with laundry tub and spacious 3 car garage for vehicles and toys! Plenty of room for entertaining and enjoying lake views on the extended lanai with custom lighting, sparkling saltwater pool and spa. Arborwood Preserve offers resort-style amenities. Schedule your private showing today!
Last Agent to Sell the Property
Berkshire Hathaway Florida License #258006882 Listed on: 08/08/2022

Home Details
Home Type
- Single Family
Est. Annual Taxes
- $10,514
Year Built
- Built in 2021
Lot Details
- 0.32 Acre Lot
- Lot Dimensions are 50 x 132 x 160 x 132
- Lake Front
- Cul-De-Sac
- South Facing Home
- Oversized Lot
- Sprinkler System
- Property is zoned PUD
HOA Fees
- $265 Monthly HOA Fees
Parking
- 3 Car Attached Garage
- Garage Door Opener
Home Design
- Tile Roof
- Stucco
Interior Spaces
- 2,434 Sq Ft Home
- 1-Story Property
- Ceiling Fan
- Shutters
- Single Hung Windows
- Sliding Windows
- Entrance Foyer
- Hobby Room
- Tile Flooring
- Lake Views
Kitchen
- Eat-In Kitchen
- Walk-In Pantry
- Self-Cleaning Oven
- Range
- Microwave
- Freezer
- Dishwasher
- Kitchen Island
- Disposal
Bedrooms and Bathrooms
- 3 Bedrooms
- Split Bedroom Floorplan
- 3 Full Bathrooms
- Dual Sinks
- Shower Only
- Separate Shower
Laundry
- Dryer
- Washer
- Laundry Tub
Home Security
- Security System Owned
- Security Gate
- Fire and Smoke Detector
Pool
- Heated In Ground Pool
- Heated Spa
- Saltwater Pool
Outdoor Features
- Screened Patio
- Porch
Utilities
- Central Heating and Cooling System
- Cable TV Available
Listing and Financial Details
- Legal Lot and Block 7 / Q
- Assessor Parcel Number 13-45-25-P3-4300Q.0070
Community Details
Overview
- Association fees include management, irrigation water, ground maintenance, recreation facilities, reserve fund, road maintenance, street lights, security
- Association Phone (239) 888-8806
- Arborwood Preserve Subdivision
Amenities
- Restaurant
- Clubhouse
- Theater or Screening Room
Recreation
- Tennis Courts
- Pickleball Courts
- Bocce Ball Court
- Fitness Center
- Community Pool
Security
- Gated Community
Ownership History
Purchase Details
Home Financials for this Owner
Home Financials are based on the most recent Mortgage that was taken out on this home.Purchase Details
Home Financials for this Owner
Home Financials are based on the most recent Mortgage that was taken out on this home.Similar Homes in Fort Myers, FL
Home Values in the Area
Average Home Value in this Area
Purchase History
| Date | Buyer | Sale Price | Title Company |
|---|---|---|---|
| Cowhey Dennis R | $799,000 | Old Florida Title | |
| Adams Jody S | $485,000 | Lennar Title Inc |
Mortgage History
| Date | Status | Borrower | Loan Amount |
|---|---|---|---|
| Previous Owner | Adams Jody S | $410,000 |
Property History
| Date | Event | Price | Change | Sq Ft Price |
|---|---|---|---|---|
| 01/17/2023 01/17/23 | Sold | $799,000 | -3.6% | $328 / Sq Ft |
| 01/16/2023 01/16/23 | Pending | -- | -- | -- |
| 11/30/2022 11/30/22 | Price Changed | $829,000 | -3.5% | $341 / Sq Ft |
| 11/13/2022 11/13/22 | Price Changed | $859,000 | -3.4% | $353 / Sq Ft |
| 08/08/2022 08/08/22 | For Sale | $889,000 | -- | $365 / Sq Ft |
Tax History Compared to Growth
Tax History
| Year | Tax Paid | Tax Assessment Tax Assessment Total Assessment is a certain percentage of the fair market value that is determined by local assessors to be the total taxable value of land and additions on the property. | Land | Improvement |
|---|---|---|---|---|
| 2024 | $11,293 | $690,521 | $438,034 | $217,476 |
| 2023 | $11,293 | $558,654 | $0 | $0 |
| 2022 | $10,514 | $507,867 | $213,838 | $294,029 |
| 2021 | $2,273 | $72,960 | $72,960 | $0 |
| 2020 | $1,557 | $33,003 | $33,003 | $0 |
| 2019 | $1,501 | $27,180 | $27,180 | $0 |
Agents Affiliated with this Home
-
Annette Van Vliet

Seller's Agent in 2023
Annette Van Vliet
Berkshire Hathaway Florida
(239) 896-7488
2 in this area
14 Total Sales
-
Cyndi Myers

Buyer's Agent in 2023
Cyndi Myers
EXP Realty LLC
(239) 887-2635
45 in this area
123 Total Sales
Map
Source: Florida Gulf Coast Multiple Listing Service
MLS Number: 222058624
APN: 13-45-25-P3-4300Q.0070
- 12532 Westhaven Way
- 12508 Hammock Cove Blvd
- 11884 Hickory Estate Cir
- 12048 Hawthorn Lake Dr Unit 202
- 12048 Hawthorn Lake Dr Unit 201
- 11892 Hickory Estate Cir
- 12109 Palm Cove St
- 12570 Westhaven Way
- 12574 Westhaven Way
- 12077 Via Lighthouse Ln
- 12590 Westhaven Way
- 12030 Summergate Cir Unit 103
- 12054 Via Lighthouse Ln
- 11985 Bay Oak Dr
- 12602 Westhaven Way
- 12040 Summergate Cir Unit 102
- 12032 Hawthorn Lake Dr Unit 201
- 12039 Hawthorn Lake Dr Unit 102
- 12035 Hawthorn Lake Dr Unit 201
- 11973 Bay Oak Dr
- 11861 Misty Arbor Run
- 11865 Misty Arbor Run
- 11860 Misty Arbor Run
- 11866 Hickory Estate Cir
- 11864 Misty Arbor Run
- 11870 Hickory Estate Cir
- 11868 Misty Arbor Run
- 11862 Hickory Estate Cir
- 11876 Misty Arbor Run
- 11858 Hickory Estate Cir
- 11875 Boxelder Way
- 11871 Boxelder Way
- 11879 Boxelder Way
- 11867 Boxelder Way
- 11854 Hickory Estate Cir
- 11863 Boxelder Way
- 11883 Boxelder Way
- 12502 Westhaven Way
- 12506 Westhaven Way
